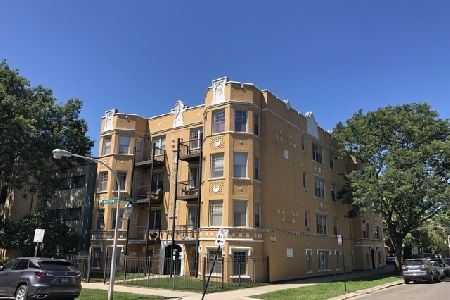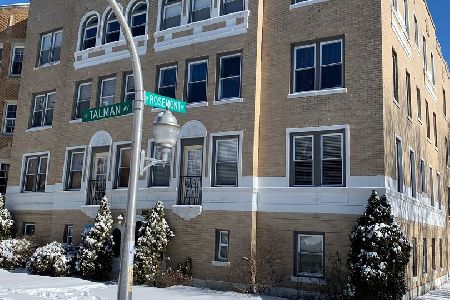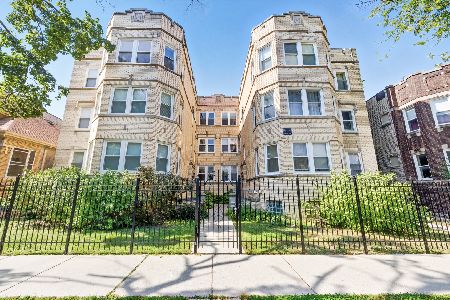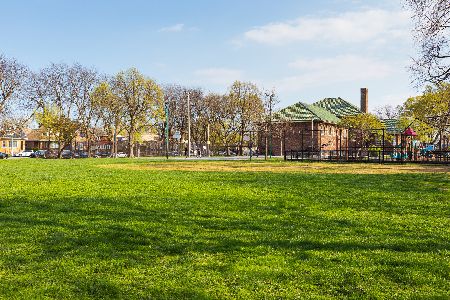6044 Washtenaw Avenue, West Ridge, Chicago, Illinois 60659
$249,900
|
Sold
|
|
| Status: | Closed |
| Sqft: | 1,500 |
| Cost/Sqft: | $167 |
| Beds: | 3 |
| Baths: | 2 |
| Year Built: | 2008 |
| Property Taxes: | $4,296 |
| Days On Market: | 1964 |
| Lot Size: | 0,00 |
Description
Right on the park! - Immaculate, not your every day garden unit. Bright, high ceilings, newly painted and new carpeting in bedrooms. 3BD/2BA spacious condo overlooking beautiful Greenbriar Park in West Ridge! Step into the open concept floor plan featuring ceramic floors and crown molding throughout. Comfortable, oversized living room gives flexibility for any furniture configurations. Updated kitchen showcases granite countertops with ample prep space, stainless-steel appliances, and espresso cabinets, complete with breakfast bar! Separate dining area is perfect for entertaining and has a convenient walk-out to outdoor space perfect for a grill! King sized master bedroom with a huge granite double vanity and separate bathtub & shower. Good sized bedrooms with great closet space, second bathroom, and in-unit laundry allow family and guests to feel right at home! Located in Clinton Elementary, a 1+ school! Bonus HUGE storage closet is a Costco lovers dream!! This place is like new/barely lived in. Near to CTA, shopping, and dining. built in 2008 - completed in 2014
Property Specifics
| Condos/Townhomes | |
| 3 | |
| — | |
| 2008 | |
| None | |
| — | |
| No | |
| — |
| Cook | |
| — | |
| 205 / Monthly | |
| Water,Insurance,Lawn Care,Scavenger | |
| Lake Michigan | |
| Public Sewer | |
| 10739184 | |
| 13012250421001 |
Nearby Schools
| NAME: | DISTRICT: | DISTANCE: | |
|---|---|---|---|
|
Grade School
Dewitt Clinton Elementary School |
299 | — | |
|
Middle School
Dewitt Clinton Elementary School |
299 | Not in DB | |
|
High School
Mather High School |
299 | Not in DB | |
Property History
| DATE: | EVENT: | PRICE: | SOURCE: |
|---|---|---|---|
| 19 Jun, 2014 | Sold | $183,000 | MRED MLS |
| 12 Mar, 2014 | Under contract | $199,500 | MRED MLS |
| 23 Feb, 2014 | Listed for sale | $199,500 | MRED MLS |
| 27 Jul, 2020 | Sold | $249,900 | MRED MLS |
| 10 Jun, 2020 | Under contract | $249,900 | MRED MLS |
| 8 Jun, 2020 | Listed for sale | $249,900 | MRED MLS |
| 7 Oct, 2025 | Sold | $285,000 | MRED MLS |
| 1 Sep, 2025 | Under contract | $289,000 | MRED MLS |
| — | Last price change | $299,000 | MRED MLS |
| 14 Aug, 2025 | Listed for sale | $299,000 | MRED MLS |
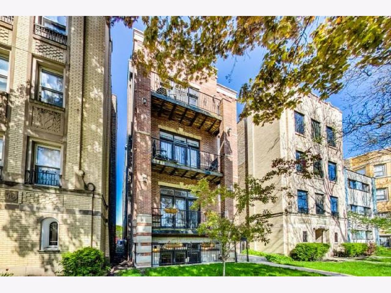
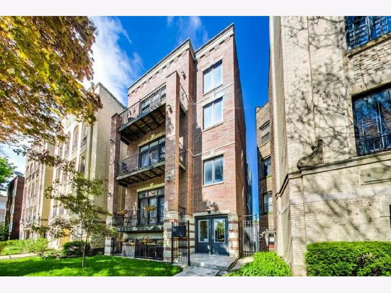
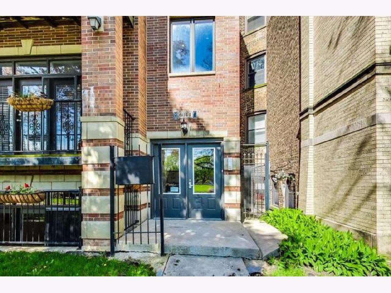
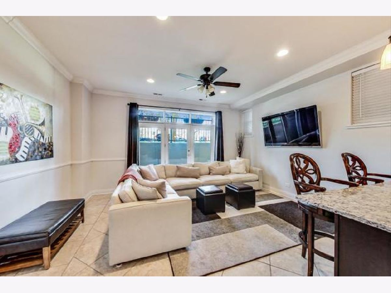
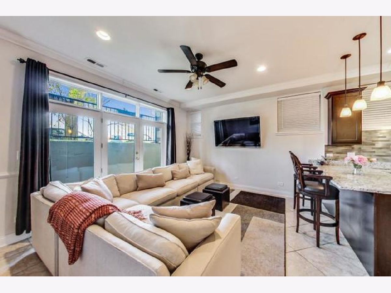
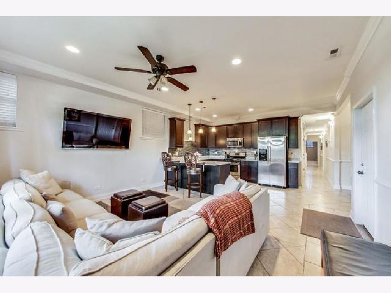
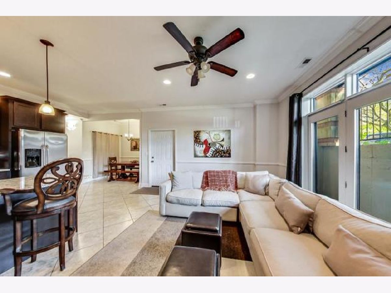
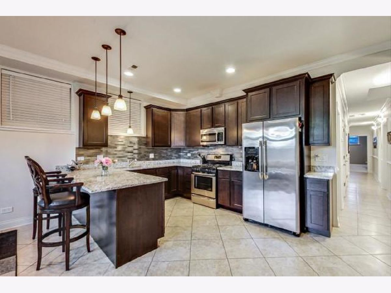
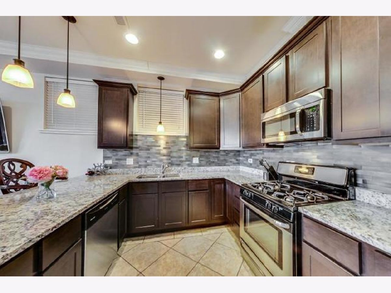
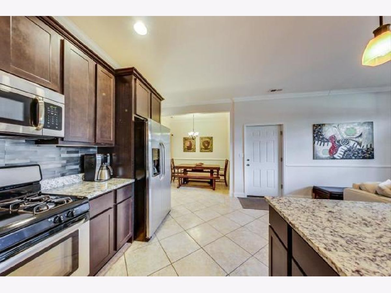
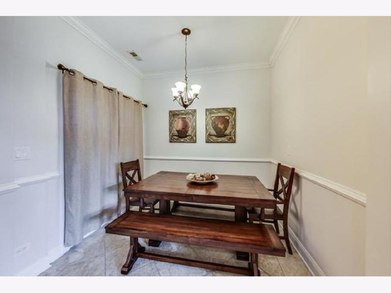
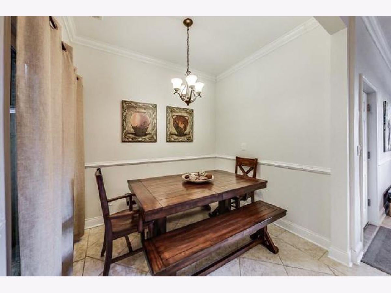
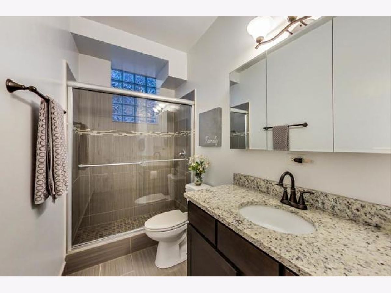
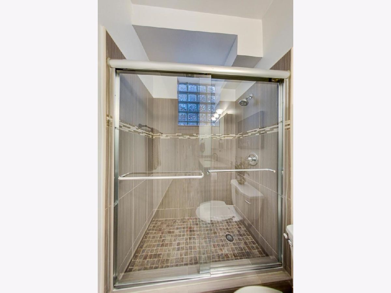
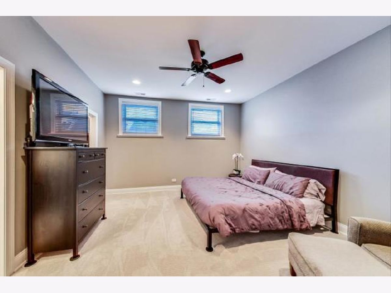
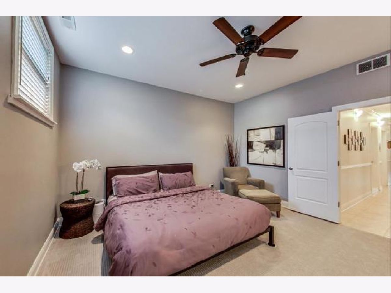
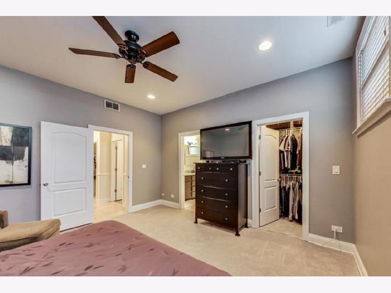
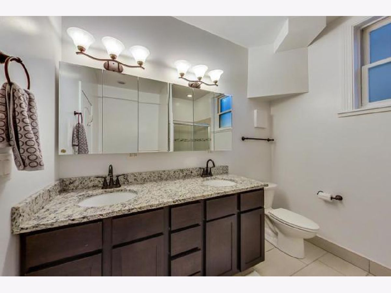
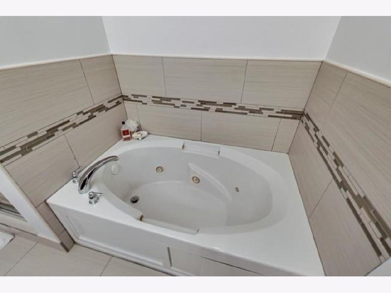
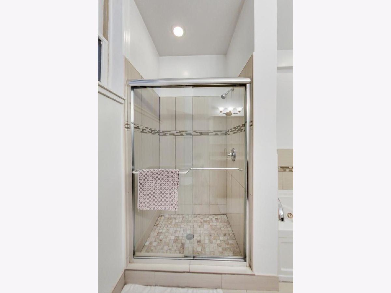
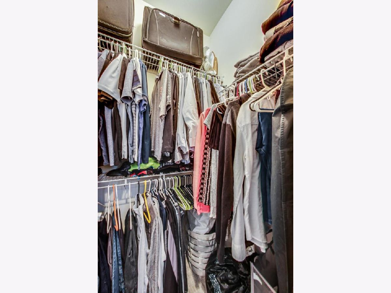
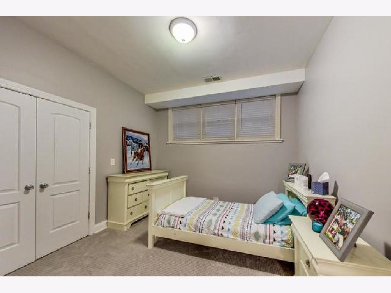
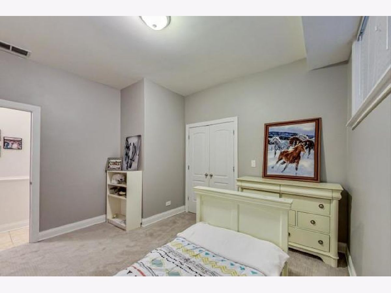
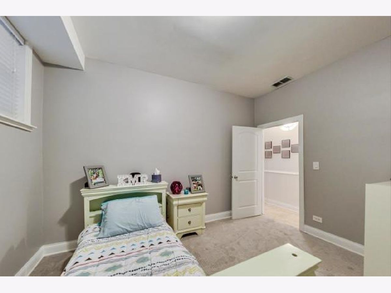
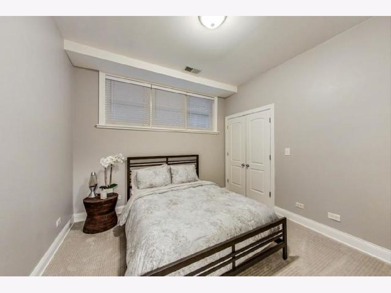
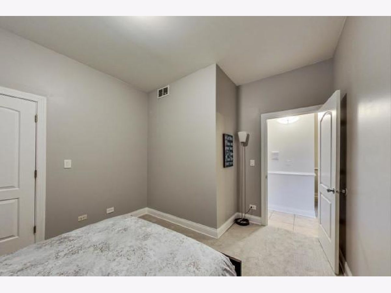
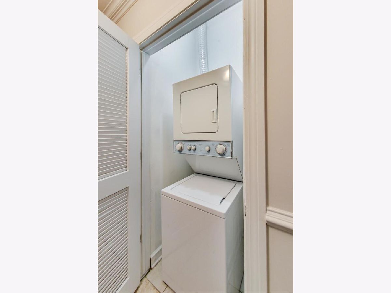
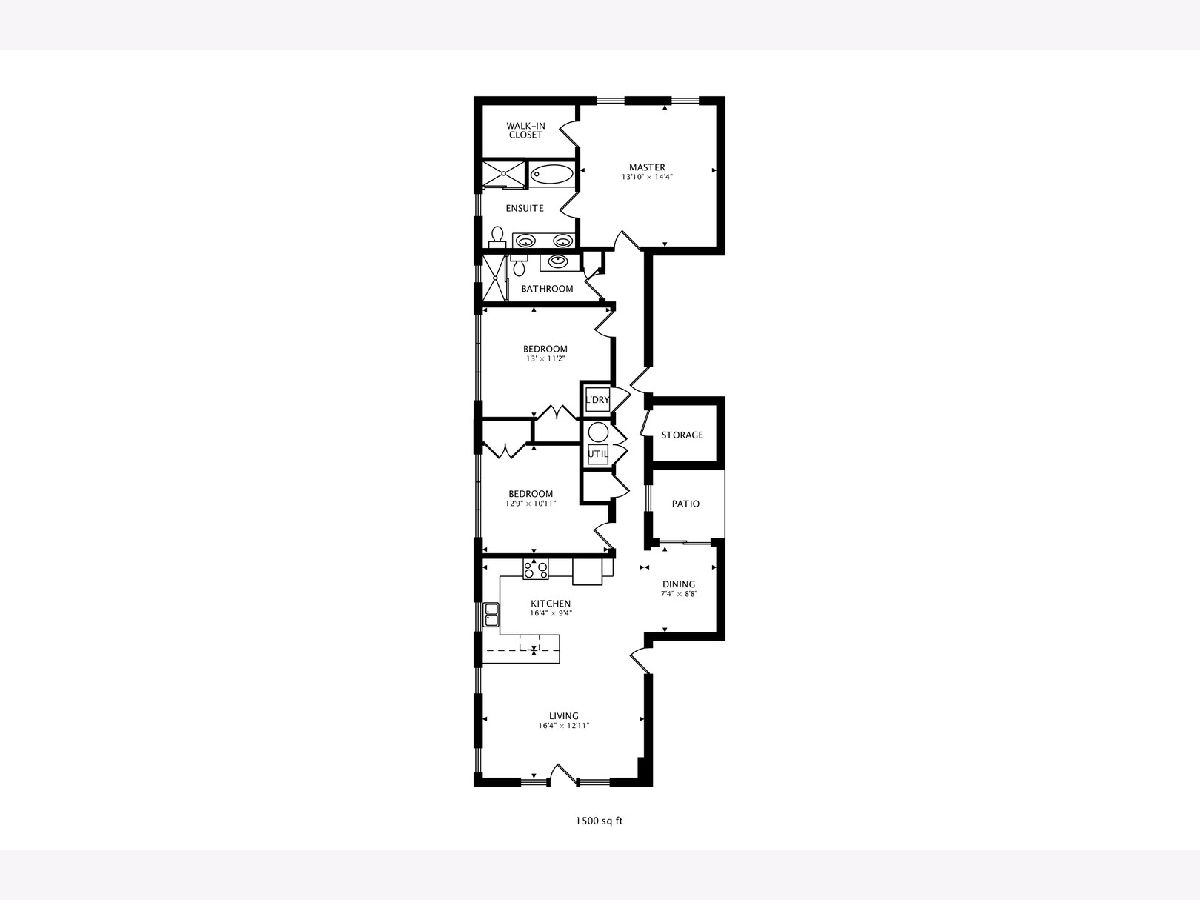
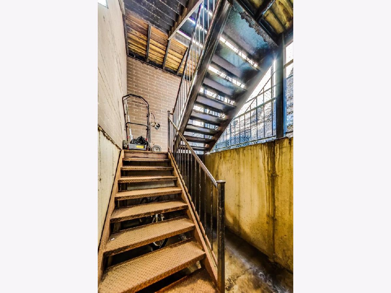
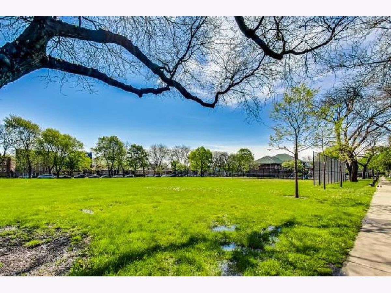
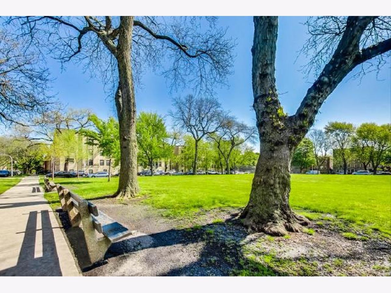
Room Specifics
Total Bedrooms: 3
Bedrooms Above Ground: 3
Bedrooms Below Ground: 0
Dimensions: —
Floor Type: Carpet
Dimensions: —
Floor Type: Carpet
Full Bathrooms: 2
Bathroom Amenities: Whirlpool,Separate Shower,Double Sink
Bathroom in Basement: 0
Rooms: Deck,Storage,Terrace,Walk In Closet
Basement Description: None
Other Specifics
| — | |
| Concrete Perimeter | |
| — | |
| Deck, Patio | |
| — | |
| COMMON | |
| — | |
| Full | |
| Hardwood Floors, First Floor Bedroom, First Floor Laundry, First Floor Full Bath, Laundry Hook-Up in Unit, Storage, Walk-In Closet(s) | |
| Range, Microwave, Dishwasher, Refrigerator, Washer, Dryer, Stainless Steel Appliance(s) | |
| Not in DB | |
| — | |
| — | |
| — | |
| — |
Tax History
| Year | Property Taxes |
|---|---|
| 2020 | $4,296 |
| 2025 | $3,240 |
Contact Agent
Nearby Similar Homes
Nearby Sold Comparables
Contact Agent
Listing Provided By
@properties

