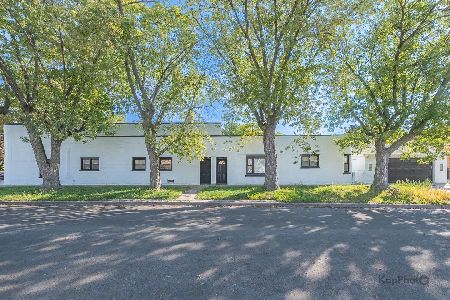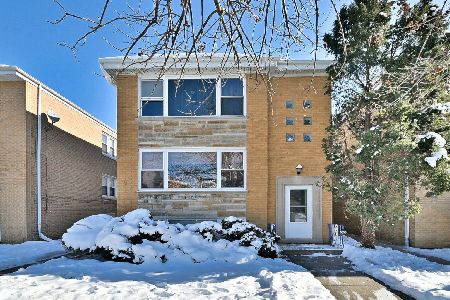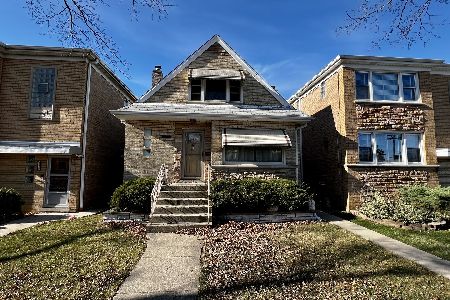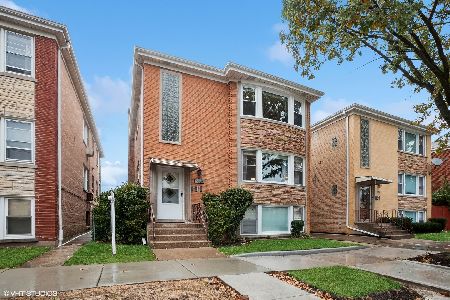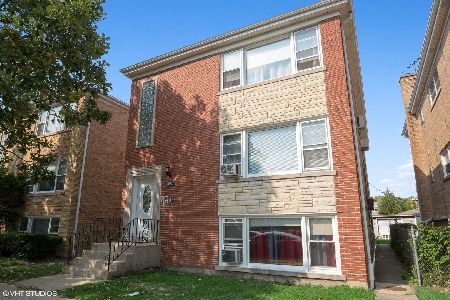6047 Miami Avenue, Norwood Park, Chicago, Illinois 60646
$547,000
|
Sold
|
|
| Status: | Closed |
| Sqft: | 0 |
| Cost/Sqft: | — |
| Beds: | 5 |
| Baths: | 0 |
| Year Built: | 1958 |
| Property Taxes: | $6,855 |
| Days On Market: | 1586 |
| Lot Size: | 0,09 |
Description
SOUTH EDGEBROOK! LEGAL BRICK THREE FLAT - NEARLY $34,400 GROSS ANNUAL INCOME - FULLY RENTED! Two Large Two-Bedroom Units - Hardwood Floors, Updated Kitchens/Baths. Plus, Lower Level One Bedroom Unit. Great Closet Space! Clean Hot Water Heat - Each Unit with it's own Boiler! Large Yard, Two 1/2 Car Newer Brick Garage. Fully Occupied by Responsible Tenants - All MTM - rents could be higher! Tenants Pay All Utilities - Heat, Cooking Gas, Electricity. Long-Time Owner has fastidiously maintained this building. Incredible, Convenient Neighborhood - Near Edgebrook and Norwood Park Shopping, Restaurants, Indian Road Park (2 Blocks Away), Edgebrook Forest Preserve, and Edgebrook Public Golf Course. Top-Rated Schools - Hitch Elementary, Taft High School. Fantastic Investment Opportunity!
Property Specifics
| Multi-unit | |
| — | |
| — | |
| 1958 | |
| Full | |
| LEGAL BRICK THREE FLAT | |
| No | |
| 0.09 |
| Cook | |
| South Edgebrook | |
| — / — | |
| — | |
| Lake Michigan | |
| Public Sewer, Sewer-Storm | |
| 11231160 | |
| 13051290360000 |
Nearby Schools
| NAME: | DISTRICT: | DISTANCE: | |
|---|---|---|---|
|
Grade School
Hitch Elementary School |
299 | — | |
|
Middle School
Hitch Elementary School |
299 | Not in DB | |
|
High School
Taft High School |
299 | Not in DB | |
Property History
| DATE: | EVENT: | PRICE: | SOURCE: |
|---|---|---|---|
| 8 Dec, 2021 | Sold | $547,000 | MRED MLS |
| 2 Nov, 2021 | Under contract | $567,400 | MRED MLS |
| 26 Sep, 2021 | Listed for sale | $567,400 | MRED MLS |



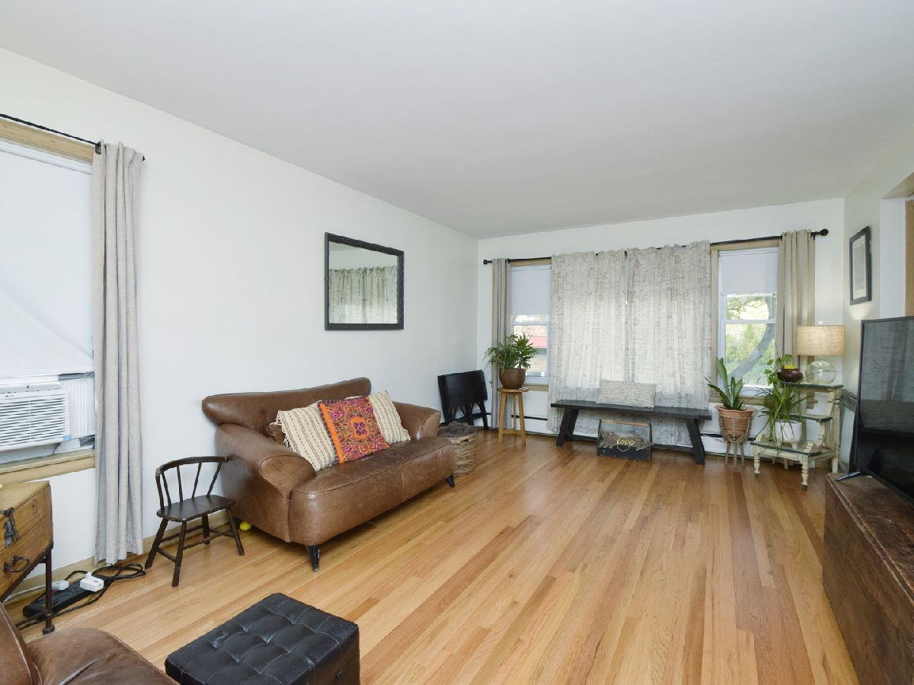


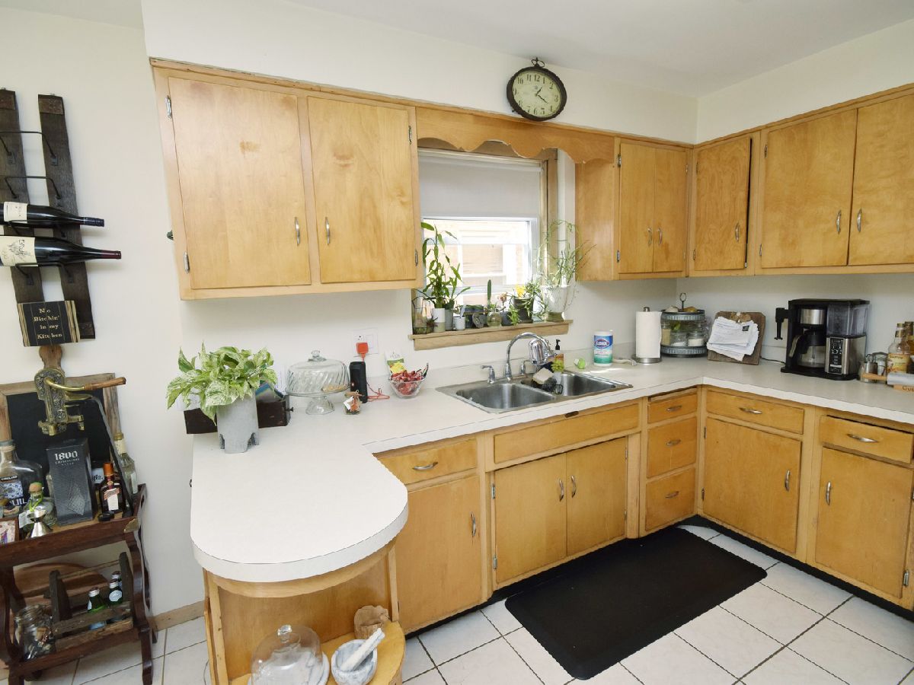

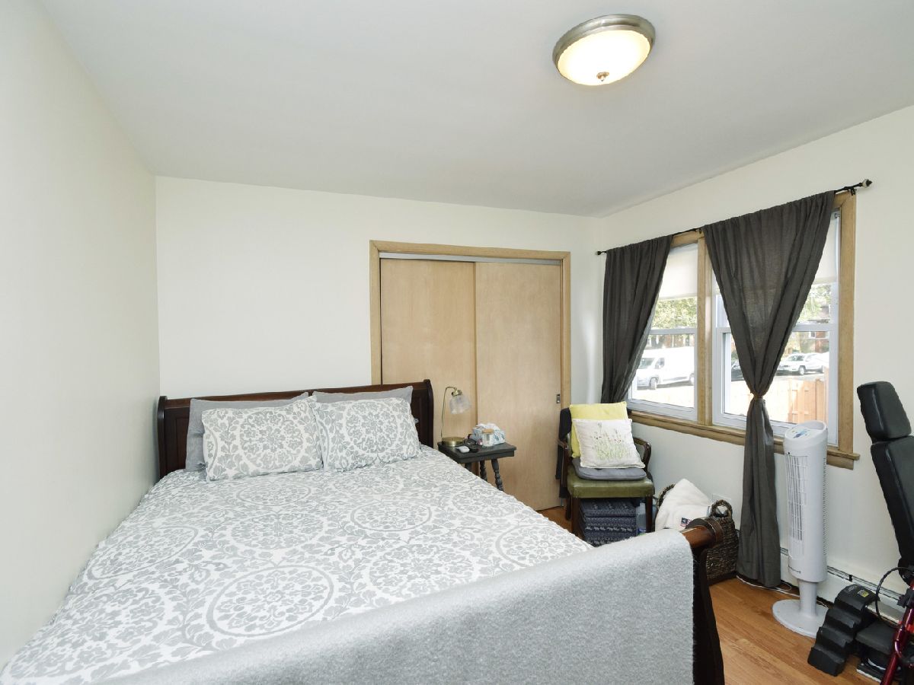

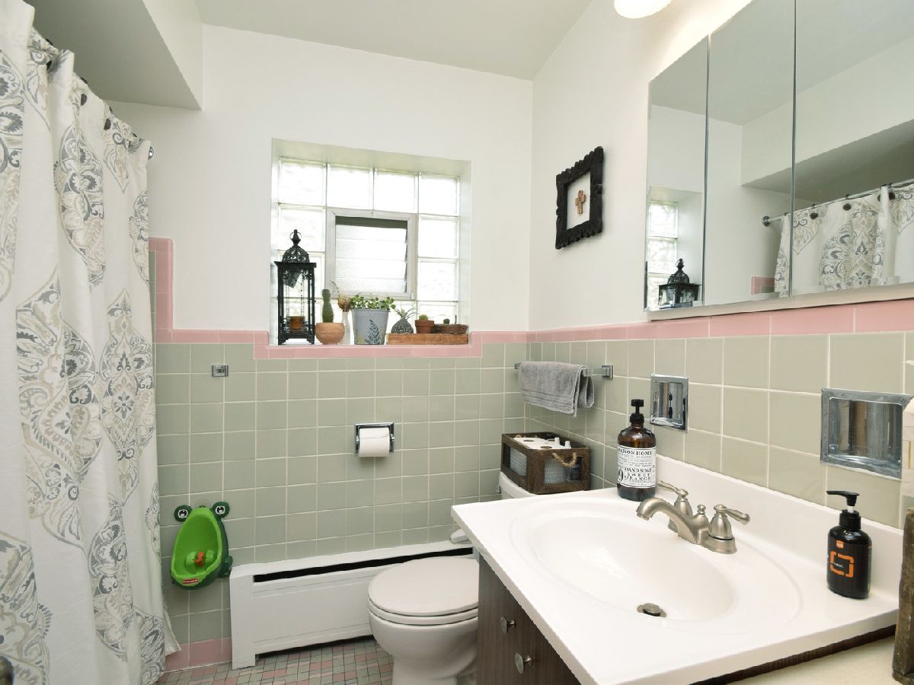


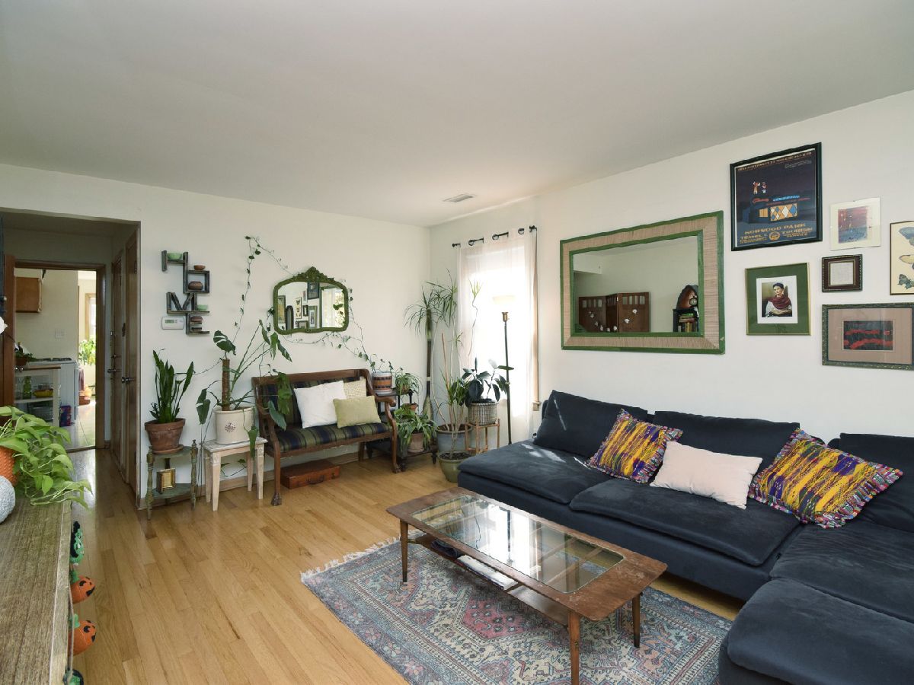











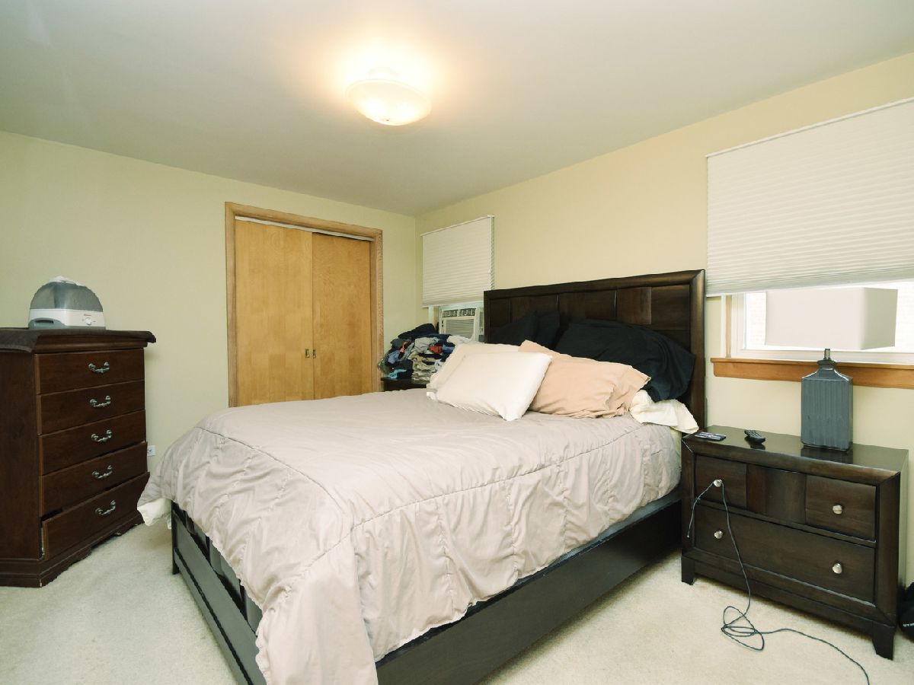








Room Specifics
Total Bedrooms: 5
Bedrooms Above Ground: 5
Bedrooms Below Ground: 0
Dimensions: —
Floor Type: —
Dimensions: —
Floor Type: —
Dimensions: —
Floor Type: —
Dimensions: —
Floor Type: —
Full Bathrooms: 3
Bathroom Amenities: —
Bathroom in Basement: 0
Rooms: Utility Room-Lower Level
Basement Description: Finished
Other Specifics
| 2 | |
| Concrete Perimeter | |
| — | |
| Patio, Storms/Screens, Cable Access | |
| Corner Lot | |
| 101 X 80 X 66 X 24 | |
| — | |
| — | |
| — | |
| — | |
| Not in DB | |
| Park, Curbs, Sidewalks, Street Lights, Street Paved | |
| — | |
| — | |
| — |
Tax History
| Year | Property Taxes |
|---|---|
| 2021 | $6,855 |
Contact Agent
Nearby Similar Homes
Nearby Sold Comparables
Contact Agent
Listing Provided By
Keller Williams Rlty Partners

