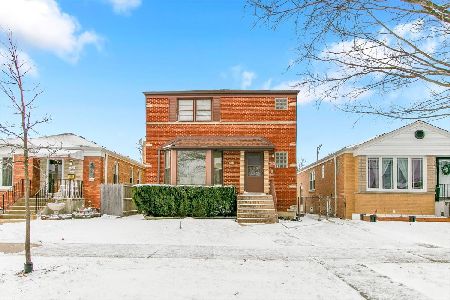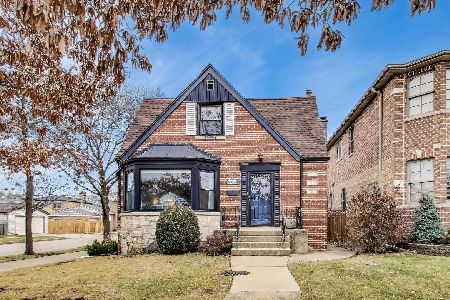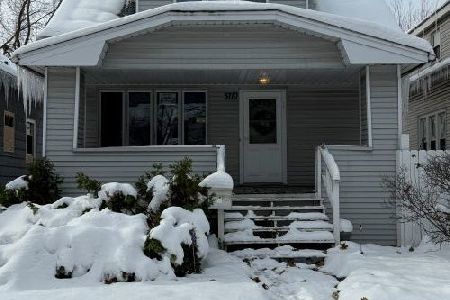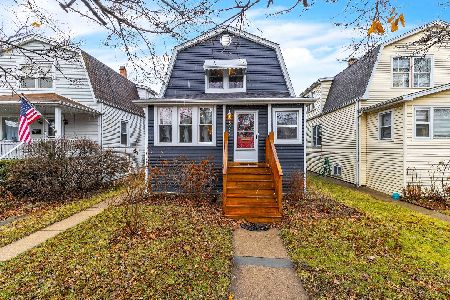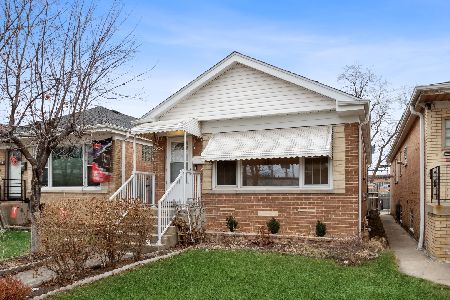6049 Pulaski Road, North Park, Chicago, Illinois 60646
$324,500
|
Sold
|
|
| Status: | Closed |
| Sqft: | 0 |
| Cost/Sqft: | — |
| Beds: | 3 |
| Baths: | 2 |
| Year Built: | 1962 |
| Property Taxes: | $4,401 |
| Days On Market: | 2520 |
| Lot Size: | 0,08 |
Description
WELCOME TO A CHICAGO TURN KEY BRICK STEP RANCH- 4 BEDROOMS, 2 FULL BATHS, FULL FINISHED BASEMENT, 2 CAR GARAGE. Throughout the newly painted home you will find hardwood floors & premium finishes/fixtures. A modern trimmed kitchen features heated porcelain tile floors, quartz counters and sleek stainless steel appliances. Main level bathroom also has heated floors & customized with TOTO toilet, sink pedestal and faucet. The full finished basement is ready for entertaining or a quiet movie night! A lower level room can be used for a private office or extra bedroom. There's extra room for storage in the laundry room with LG washer/dryer (2012). The fenced in backyard has great space to enjoy. RECENT UPDATES: Elfa shelving in bedrooms & hallway closets (2012), Trane high efficiency furnace & AC (2013), Windows in living & dining room/ custom window treatments (2014) Water heater (2017). SCHOOL: Solomon Elementary 2017 National Blue Ribbon Award Winning Neighborhood School.
Property Specifics
| Single Family | |
| — | |
| Ranch | |
| 1962 | |
| Full | |
| — | |
| No | |
| 0.08 |
| Cook | |
| — | |
| 0 / Not Applicable | |
| None | |
| Lake Michigan | |
| Public Sewer | |
| 10297732 | |
| 13021190050000 |
Nearby Schools
| NAME: | DISTRICT: | DISTANCE: | |
|---|---|---|---|
|
Grade School
Solomon Elementary School |
299 | — | |
Property History
| DATE: | EVENT: | PRICE: | SOURCE: |
|---|---|---|---|
| 17 Apr, 2007 | Sold | $376,000 | MRED MLS |
| 1 Mar, 2007 | Under contract | $399,900 | MRED MLS |
| 4 Jan, 2007 | Listed for sale | $399,900 | MRED MLS |
| 18 Apr, 2019 | Sold | $324,500 | MRED MLS |
| 21 Mar, 2019 | Under contract | $344,000 | MRED MLS |
| 5 Mar, 2019 | Listed for sale | $344,000 | MRED MLS |
Room Specifics
Total Bedrooms: 4
Bedrooms Above Ground: 3
Bedrooms Below Ground: 1
Dimensions: —
Floor Type: Hardwood
Dimensions: —
Floor Type: Hardwood
Dimensions: —
Floor Type: Ceramic Tile
Full Bathrooms: 2
Bathroom Amenities: —
Bathroom in Basement: 1
Rooms: Utility Room-Lower Level,Deck
Basement Description: Finished,Exterior Access
Other Specifics
| 2 | |
| — | |
| — | |
| Deck | |
| — | |
| 25X137 | |
| — | |
| None | |
| Hardwood Floors, Heated Floors | |
| Range, Microwave, Dishwasher, Refrigerator, Freezer, Washer, Dryer, Disposal, Stainless Steel Appliance(s) | |
| Not in DB | |
| — | |
| — | |
| — | |
| — |
Tax History
| Year | Property Taxes |
|---|---|
| 2007 | $3,030 |
| 2019 | $4,401 |
Contact Agent
Nearby Similar Homes
Nearby Sold Comparables
Contact Agent
Listing Provided By
Century 21 Langos & Christian

