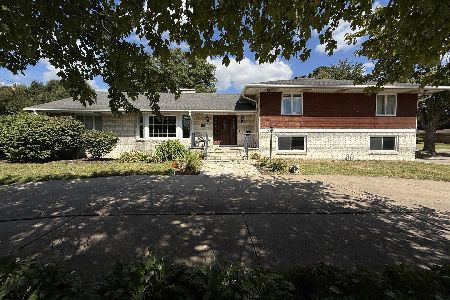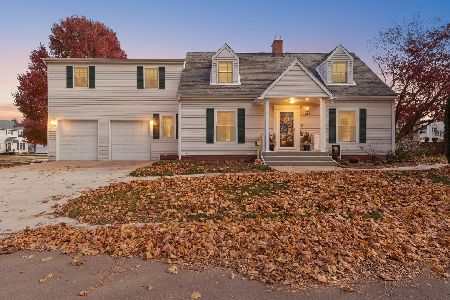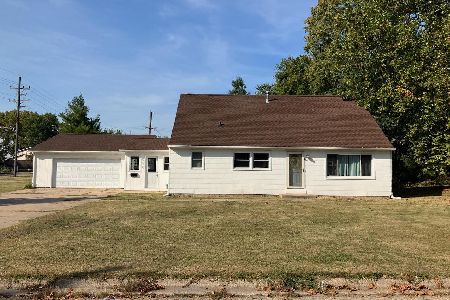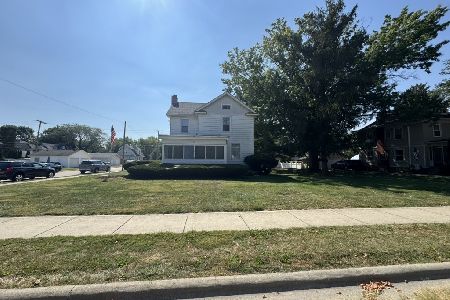605 16th Street, Sterling, Illinois 61081
$145,000
|
Sold
|
|
| Status: | Closed |
| Sqft: | 1,740 |
| Cost/Sqft: | $86 |
| Beds: | 3 |
| Baths: | 3 |
| Year Built: | 1950 |
| Property Taxes: | $4,000 |
| Days On Market: | 2377 |
| Lot Size: | 0,00 |
Description
Solid, brick ranch home in excellent location! The living room has a beautiful stone gas fireplace. Master bedroom has private bathroom. Both bathrooms are beautifully updated. One has a glass backsplash and handicap accessible shower. Eat-in kitchen has St. Charles steel cabinets. The separate dining room has built-ins. The basement offers a large family room, 3/4 bath, possible 4th bedroom, workshop area, plenty of storage and access to the backyard. The nice, heated sunroom is a great place to unwind. The beautiful, new(2019), patio offers plenty of room for outdoor entertaining. 2 rain reservoirs collect up to 110 gallons of rain water. Close proximity to Kilgour Park and schools. New water heater (2018). 2015 roof.
Property Specifics
| Single Family | |
| — | |
| Ranch | |
| 1950 | |
| Walkout | |
| — | |
| No | |
| — |
| Whiteside | |
| — | |
| 0 / Not Applicable | |
| None | |
| Public | |
| Public Sewer | |
| 10436687 | |
| 11211050040000 |
Property History
| DATE: | EVENT: | PRICE: | SOURCE: |
|---|---|---|---|
| 13 Aug, 2019 | Sold | $145,000 | MRED MLS |
| 3 Jul, 2019 | Under contract | $149,900 | MRED MLS |
| 1 Jul, 2019 | Listed for sale | $149,900 | MRED MLS |
Room Specifics
Total Bedrooms: 3
Bedrooms Above Ground: 3
Bedrooms Below Ground: 0
Dimensions: —
Floor Type: —
Dimensions: —
Floor Type: —
Full Bathrooms: 3
Bathroom Amenities: —
Bathroom in Basement: 1
Rooms: Heated Sun Room,Den
Basement Description: Partially Finished
Other Specifics
| 2 | |
| — | |
| — | |
| Patio | |
| — | |
| 100X142 | |
| — | |
| Full | |
| First Floor Bedroom, First Floor Full Bath | |
| Range, Dishwasher, Refrigerator, Washer, Dryer | |
| Not in DB | |
| Tennis Courts, Sidewalks, Street Lights, Street Paved | |
| — | |
| — | |
| — |
Tax History
| Year | Property Taxes |
|---|---|
| 2019 | $4,000 |
Contact Agent
Nearby Similar Homes
Nearby Sold Comparables
Contact Agent
Listing Provided By
Re/Max Sauk Valley









