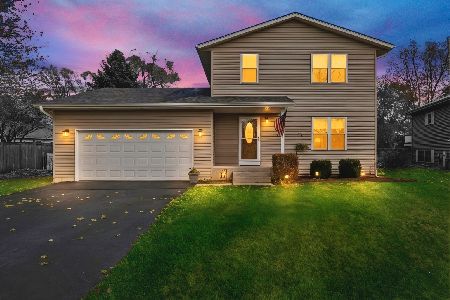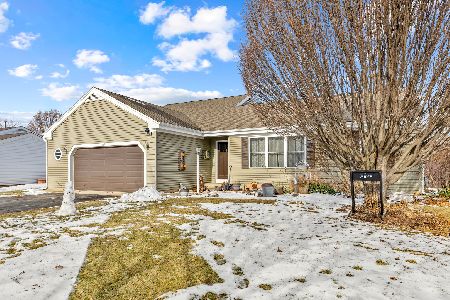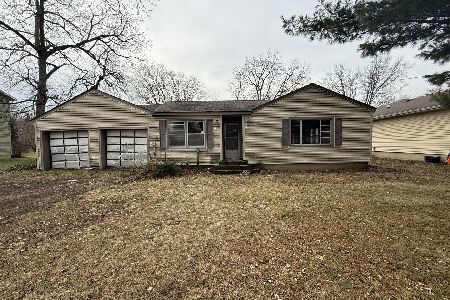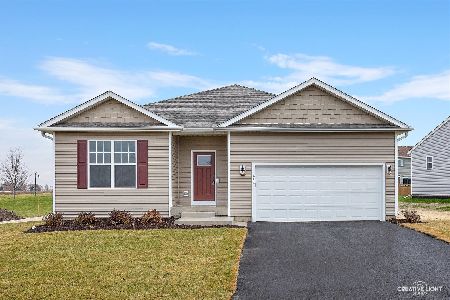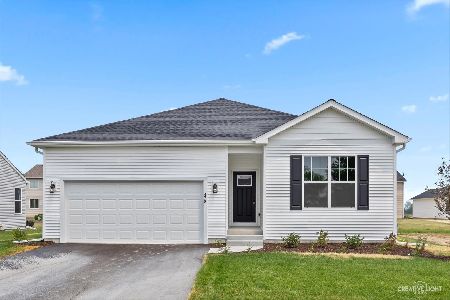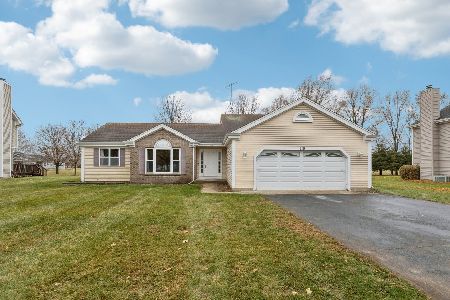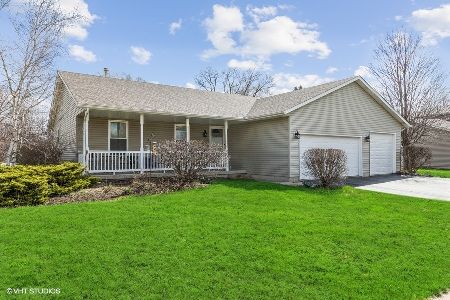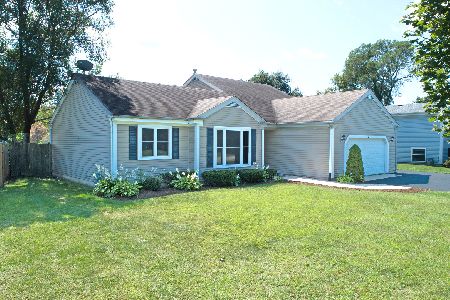605 8th Avenue, Marengo, Illinois 60152
$210,000
|
Sold
|
|
| Status: | Closed |
| Sqft: | 1,450 |
| Cost/Sqft: | $147 |
| Beds: | 3 |
| Baths: | 2 |
| Year Built: | 2004 |
| Property Taxes: | $2,302 |
| Days On Market: | 2514 |
| Lot Size: | 0,24 |
Description
As good as new! ALL UPDATED 2016 AND 2017...roof, siding, windows, gutters and soffits, flooring, freshly painted, and more! OPEN FLOOR PLAN with cathedral ceiling welcome you to living room accented with FIREPLACE~dining area that has door to inviting deck~kitchen has BREAKFAST bar w/quartz countertops and wood laminate flooring~master bedroom has WALKIN CLOSET, master bath with ceramic floor~2 more bedrooms (1 carpeted, 1 with wood laminate)~2nd full bath~and first floor LAUNDRY complete 1st floor. 4th finished bedroom in basement~drywalled and painted 21'x24' FAMILY room and 10'x18' WORKROOM~3 car garage..one door is 10 ft.high~ 12'x18' deck~wrought iron fenced back yard~low maintenance attractive landscaping~blacktop drive! READY FOR NEW OWNERS!
Property Specifics
| Single Family | |
| — | |
| Ranch | |
| 2004 | |
| Full | |
| — | |
| No | |
| 0.24 |
| Mc Henry | |
| — | |
| 0 / Not Applicable | |
| None | |
| Public | |
| Public Sewer | |
| 10303379 | |
| 1125102002 |
Nearby Schools
| NAME: | DISTRICT: | DISTANCE: | |
|---|---|---|---|
|
Grade School
Locust Elementary School |
165 | — | |
|
Middle School
Ulysses S. Grant Intermediate Sc |
165 | Not in DB | |
|
High School
Marengo High School |
154 | Not in DB | |
|
Alternate Junior High School
Marengo Community Middle School |
— | Not in DB | |
Property History
| DATE: | EVENT: | PRICE: | SOURCE: |
|---|---|---|---|
| 3 May, 2019 | Sold | $210,000 | MRED MLS |
| 14 Mar, 2019 | Under contract | $212,500 | MRED MLS |
| 10 Mar, 2019 | Listed for sale | $212,500 | MRED MLS |
Room Specifics
Total Bedrooms: 4
Bedrooms Above Ground: 3
Bedrooms Below Ground: 1
Dimensions: —
Floor Type: Carpet
Dimensions: —
Floor Type: Carpet
Dimensions: —
Floor Type: Carpet
Full Bathrooms: 2
Bathroom Amenities: —
Bathroom in Basement: 0
Rooms: Workshop,Foyer,Walk In Closet
Basement Description: Partially Finished
Other Specifics
| 3 | |
| Concrete Perimeter | |
| Asphalt | |
| — | |
| Irregular Lot | |
| 112'X123'X81'X122' | |
| — | |
| Full | |
| Vaulted/Cathedral Ceilings, Wood Laminate Floors, First Floor Laundry, Walk-In Closet(s) | |
| Range, Microwave, Dishwasher, Refrigerator, Washer, Dryer, Disposal, Water Softener Owned | |
| Not in DB | |
| Sidewalks, Street Lights, Street Paved | |
| — | |
| — | |
| — |
Tax History
| Year | Property Taxes |
|---|---|
| 2019 | $2,302 |
Contact Agent
Nearby Similar Homes
Contact Agent
Listing Provided By
CENTURY 21 New Heritage

