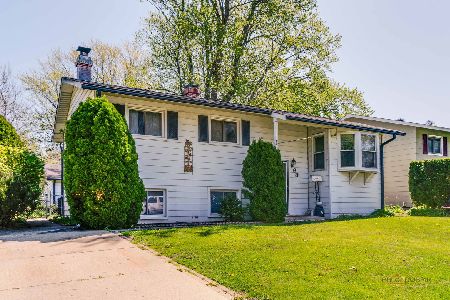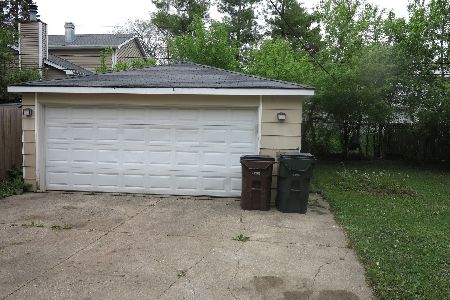605 Blue Spruce Lane, Mundelein, Illinois 60060
$245,000
|
Sold
|
|
| Status: | Closed |
| Sqft: | 1,880 |
| Cost/Sqft: | $134 |
| Beds: | 3 |
| Baths: | 3 |
| Year Built: | 1985 |
| Property Taxes: | $7,233 |
| Days On Market: | 2845 |
| Lot Size: | 0,17 |
Description
Welcome home! Spacious, free flowing floor plan with three full levels. Main level features a great kitchen with neutral decor, stainless steel appliances with a customized oven, large pantry and an eating area located by sliding doors. The kitchen adjoins an open family room with a brick fireplace. Half bath on main level. Natural wood staircase leads to upper level with three bedrooms and two full bathrooms. Loads of closets throughout the entire home. Finished lower level recreation room with other large unfinished areas which can be used as a work/hobby room. Well-maintained home with newer roof, driveway, mechanics and patio door. Sump pump with battery backup system located in lower level. Enclosed yard with 8 x 8 shed. Wonderfully located near downtown, shopping, parks and schools. Owner is relocating.
Property Specifics
| Single Family | |
| — | |
| Contemporary | |
| 1985 | |
| Full | |
| COLONIAL | |
| No | |
| 0.17 |
| Lake | |
| Blue Spruce | |
| 0 / Not Applicable | |
| None | |
| Lake Michigan | |
| Public Sewer | |
| 09912664 | |
| 10244110310000 |
Nearby Schools
| NAME: | DISTRICT: | DISTANCE: | |
|---|---|---|---|
|
Middle School
Carl Sandburg Middle School |
75 | Not in DB | |
|
High School
Mundelein Cons High School |
120 | Not in DB | |
Property History
| DATE: | EVENT: | PRICE: | SOURCE: |
|---|---|---|---|
| 22 Jun, 2018 | Sold | $245,000 | MRED MLS |
| 8 May, 2018 | Under contract | $252,000 | MRED MLS |
| — | Last price change | $267,900 | MRED MLS |
| 11 Apr, 2018 | Listed for sale | $267,900 | MRED MLS |
Room Specifics
Total Bedrooms: 3
Bedrooms Above Ground: 3
Bedrooms Below Ground: 0
Dimensions: —
Floor Type: Wood Laminate
Dimensions: —
Floor Type: Wood Laminate
Full Bathrooms: 3
Bathroom Amenities: —
Bathroom in Basement: 0
Rooms: Recreation Room
Basement Description: Partially Finished
Other Specifics
| 2 | |
| Concrete Perimeter | |
| Asphalt | |
| — | |
| Fenced Yard | |
| 120X60 | |
| Unfinished | |
| Full | |
| Hardwood Floors, Wood Laminate Floors | |
| Range, Microwave, Dishwasher, Refrigerator, Washer, Dryer, Disposal | |
| Not in DB | |
| Sidewalks, Street Lights, Street Paved | |
| — | |
| — | |
| Wood Burning, Gas Starter |
Tax History
| Year | Property Taxes |
|---|---|
| 2018 | $7,233 |
Contact Agent
Nearby Similar Homes
Nearby Sold Comparables
Contact Agent
Listing Provided By
Coldwell Banker Residential








