605 Burdick Street, Libertyville, Illinois 60048
$749,000
|
Sold
|
|
| Status: | Closed |
| Sqft: | 3,072 |
| Cost/Sqft: | $244 |
| Beds: | 5 |
| Baths: | 3 |
| Year Built: | 1971 |
| Property Taxes: | $13,807 |
| Days On Market: | 1676 |
| Lot Size: | 0,24 |
Description
Picture perfect and sure to impress! This home exudes elegance and style all in one. Remodeled by Lazzaretto in 2017 showcasing an updated kitchen, new baths, refinished hardwood flooring and Hardy board siding - just to name a few. Other details you are sure to fall in love with are the detailed panel moldings, expansive sunroom, fenced yard (new in 2019), new doors, new windows, and a new washer and dryer all in 2017! Great curb appeal (exterior recently painted). Envision nights spent out sitting on the porch enjoying the peaceful sounds or drinking your morning coffee as you get a fresh start to your day. Through the front door, the inviting foyer welcomes you home and is flanked by a formal dining and living room; both spaces are excellent for your next dinner party or just a place to enjoy everyday living. The updated kitchen features white cabinetry, granite countertops, subway tile backsplash, and quality GE stainless steel appliances. The breakfast bar and separate eating area offer a place to gather for a casual bite or a place for the kids to pull up a seat and do some homework. With the kitchen being completely open to the family room this will allow for conversations to not be interrupted as everyone moves from room to room. The family room is accented by a stunning floor-to-ceiling brick fireplace with custom built-ins; adding not only style but added storage! Wow! Check out that sunroom with access to the brick paver patio. This house provides ample space to entertain inside and out. Back inside completing the main level is a half bath, laundry room, and 5th bedroom; use as a bedroom or a home office. Retreat upstairs to the main bedroom a walk-in closet with barn-door, a wall closet, and a private bath with dual sink vanity and standing subway tile shower. Three additional bedrooms all with generous closet space and a hall bath with dual sink vanity and a tub/shower combo complete the second level. Don't miss the basement, adding even more living and storage space. Whether hosting your next summer cookout, a casual get-together with friends, or a family movie night, this home has it all! 2 car attached garage. Close to everything Libertyville has to offer. Don't miss out.
Property Specifics
| Single Family | |
| — | |
| Traditional | |
| 1971 | |
| Full | |
| EXPANDED SANDHURST | |
| No | |
| 0.24 |
| Lake | |
| — | |
| 0 / Not Applicable | |
| None | |
| Public | |
| Public Sewer | |
| 11135919 | |
| 11213010050000 |
Nearby Schools
| NAME: | DISTRICT: | DISTANCE: | |
|---|---|---|---|
|
Grade School
Rockland Elementary School |
70 | — | |
|
Middle School
Highland Middle School |
70 | Not in DB | |
|
High School
Libertyville High School |
128 | Not in DB | |
Property History
| DATE: | EVENT: | PRICE: | SOURCE: |
|---|---|---|---|
| 29 Aug, 2016 | Sold | $426,000 | MRED MLS |
| 10 Mar, 2016 | Under contract | $399,900 | MRED MLS |
| 5 Mar, 2016 | Listed for sale | $399,900 | MRED MLS |
| 28 Apr, 2017 | Sold | $669,000 | MRED MLS |
| 2 Mar, 2017 | Under contract | $674,900 | MRED MLS |
| — | Last price change | $699,000 | MRED MLS |
| 28 Nov, 2016 | Listed for sale | $699,000 | MRED MLS |
| 7 Sep, 2021 | Sold | $749,000 | MRED MLS |
| 20 Jul, 2021 | Under contract | $749,000 | MRED MLS |
| 25 Jun, 2021 | Listed for sale | $749,000 | MRED MLS |
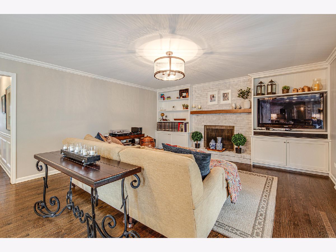
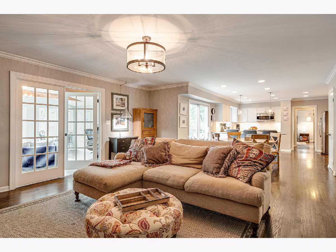
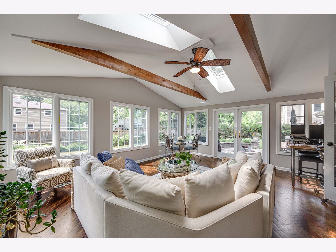
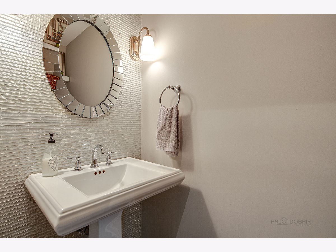
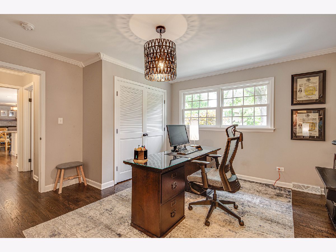
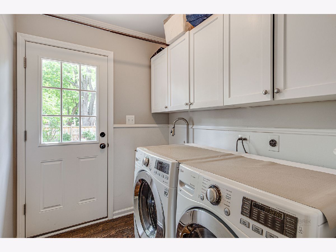
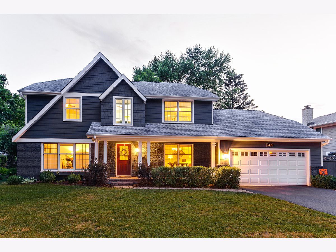
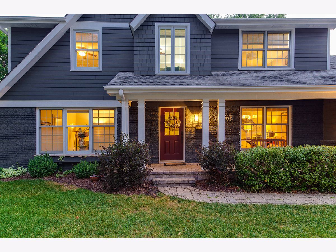
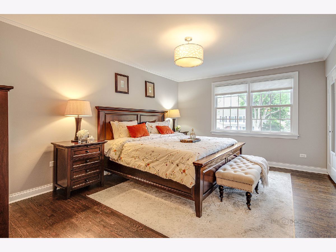
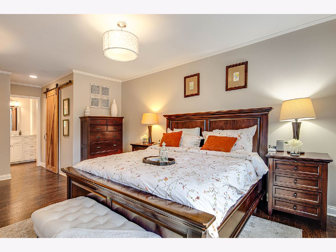
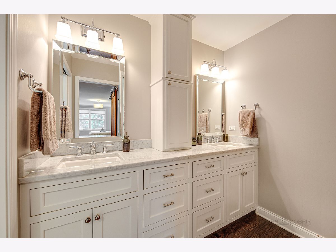
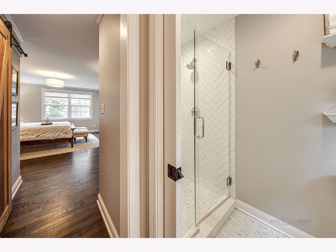
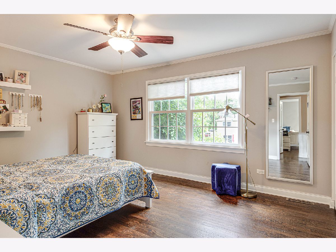
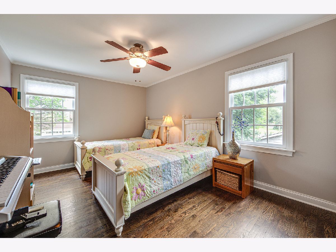
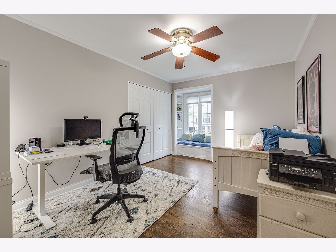
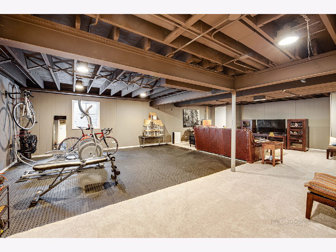
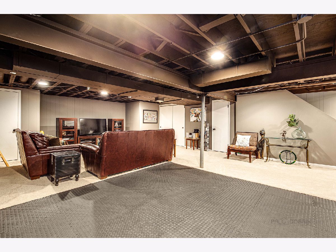
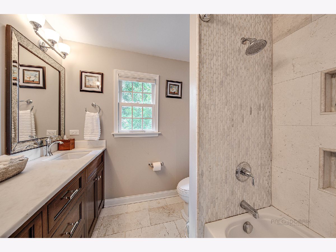
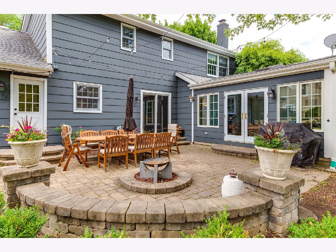
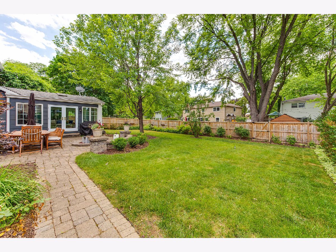
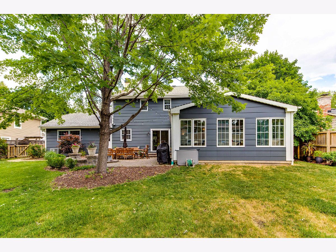
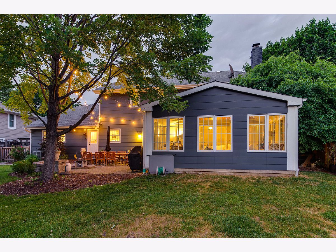
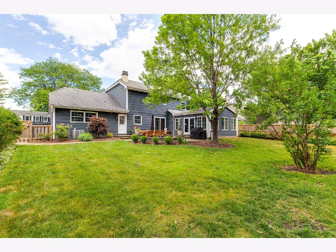
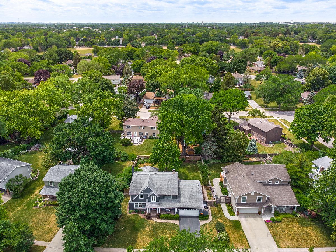
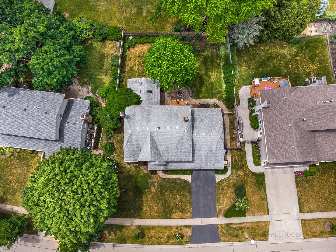
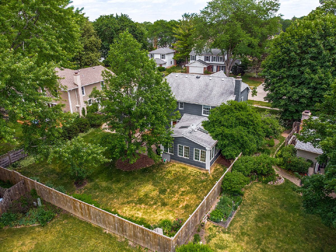
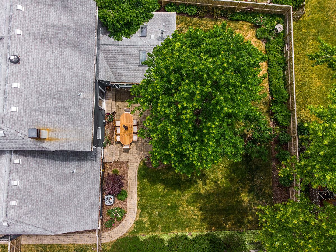
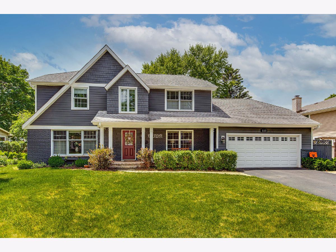
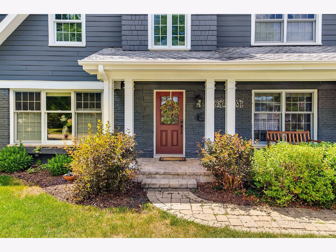
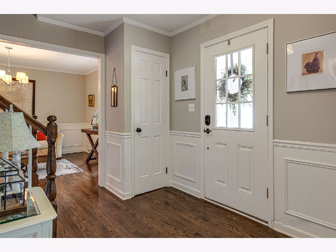
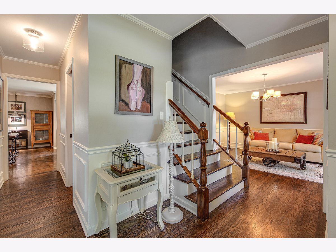
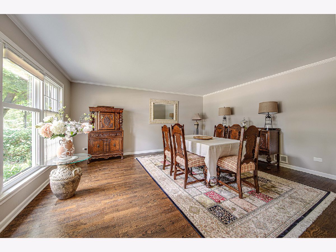
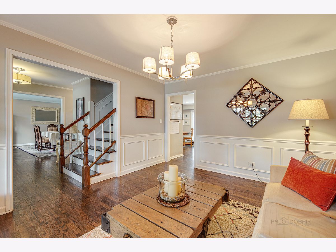
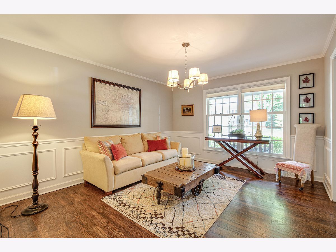
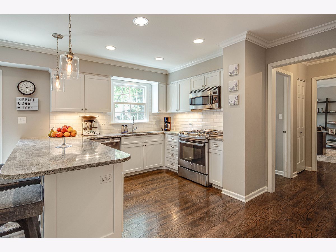
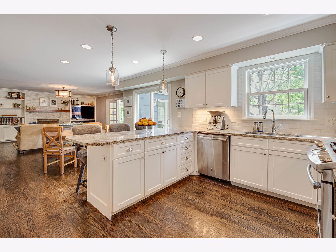
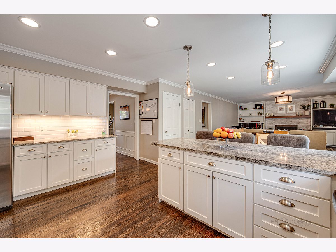
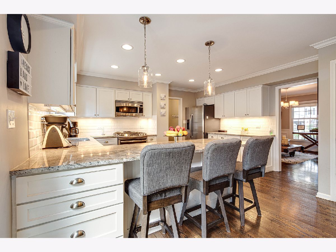
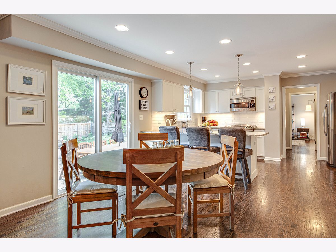
Room Specifics
Total Bedrooms: 5
Bedrooms Above Ground: 5
Bedrooms Below Ground: 0
Dimensions: —
Floor Type: Hardwood
Dimensions: —
Floor Type: Hardwood
Dimensions: —
Floor Type: Hardwood
Dimensions: —
Floor Type: —
Full Bathrooms: 3
Bathroom Amenities: Double Sink
Bathroom in Basement: 0
Rooms: Sun Room,Recreation Room,Bedroom 5,Eating Area,Foyer
Basement Description: Partially Finished,Rec/Family Area,Storage Space
Other Specifics
| 2 | |
| — | |
| Asphalt | |
| Porch, Brick Paver Patio, Storms/Screens | |
| Fenced Yard | |
| 26X32X32X131X42X29X130 | |
| — | |
| Full | |
| Vaulted/Cathedral Ceilings, Skylight(s), Hardwood Floors, First Floor Bedroom, First Floor Laundry, Built-in Features, Walk-In Closet(s) | |
| Range, Microwave, Dishwasher, Refrigerator, Washer, Dryer, Disposal, Stainless Steel Appliance(s) | |
| Not in DB | |
| Park, Curbs, Sidewalks, Street Lights, Street Paved | |
| — | |
| — | |
| Wood Burning, Attached Fireplace Doors/Screen |
Tax History
| Year | Property Taxes |
|---|---|
| 2016 | $11,324 |
| 2017 | $10,431 |
| 2021 | $13,807 |
Contact Agent
Nearby Similar Homes
Nearby Sold Comparables
Contact Agent
Listing Provided By
RE/MAX Suburban








