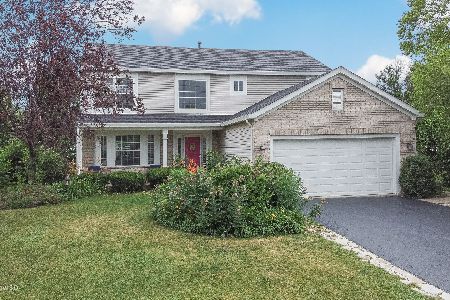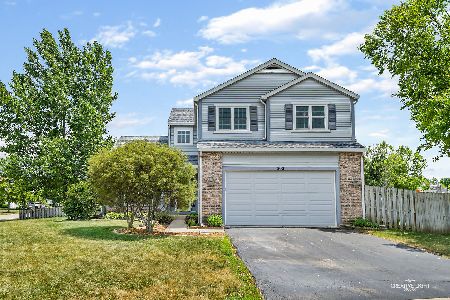605 Carnation Drive, Oswego, Illinois 60543
$350,000
|
Sold
|
|
| Status: | Closed |
| Sqft: | 2,268 |
| Cost/Sqft: | $158 |
| Beds: | 4 |
| Baths: | 3 |
| Year Built: | 2000 |
| Property Taxes: | $7,942 |
| Days On Market: | 458 |
| Lot Size: | 0,27 |
Description
Welcome to 605 Carnation Drive! Light, bright, and spacious! You'll love the wide open floor plan! 2nd level features 4 bedrooms and 2 beautifully remodeled bathrooms - huge primary suite with two walk-in closets and posh bath with double vanities, multi spray XL shower, compartmentalized commode, & linen closet. 1st level has a flexible open floor plan - inviting 2 story foyer, formal living room, dining room, family room with stunning stone fireplace, kitchen with plenty of cabinets plus a pantry, breakfast/eating area with sliding glass doors to yard, half bath, and mudroom/laundry room off garage with handy organizer/coat hooks/cubbies. Large basement with crawl space is ready for you to customize to fit your needs. Wide open private fully fenced backyard is perfect for relaxing or entertaining- patio, gazebo, swing set, pool, and hot tub! Recent updates & improvements include- roof 2019, A/C 2016, Furnace 2020, Washer/Dryer 2021, Pool Liner 2024, Gazebo 2022, Microwave 2023, Dishwasher 2024, Refrigerator 2021, 2 Upstairs Bathrooms Remodeled 2024, Luxury Vinyl Plank Flooring throughout 2024, and so much more! Arbor Gate is a great place to live with pond and walking/bike paths nearby too!
Property Specifics
| Single Family | |
| — | |
| — | |
| 2000 | |
| — | |
| — | |
| No | |
| 0.27 |
| Kendall | |
| Arbor Gate | |
| 210 / Annual | |
| — | |
| — | |
| — | |
| 12107231 | |
| 0319405003 |
Nearby Schools
| NAME: | DISTRICT: | DISTANCE: | |
|---|---|---|---|
|
Grade School
Prairie Point Elementary School |
308 | — | |
|
Middle School
Traughber Junior High School |
308 | Not in DB | |
|
High School
Oswego High School |
308 | Not in DB | |
Property History
| DATE: | EVENT: | PRICE: | SOURCE: |
|---|---|---|---|
| 20 Oct, 2014 | Sold | $202,000 | MRED MLS |
| 29 Sep, 2014 | Under contract | $204,500 | MRED MLS |
| — | Last price change | $235,000 | MRED MLS |
| 27 May, 2014 | Listed for sale | $250,000 | MRED MLS |
| 6 Aug, 2021 | Sold | $335,000 | MRED MLS |
| 18 Jul, 2021 | Under contract | $330,000 | MRED MLS |
| — | Last price change | $335,000 | MRED MLS |
| 4 Jul, 2021 | Listed for sale | $335,000 | MRED MLS |
| 26 Sep, 2024 | Sold | $350,000 | MRED MLS |
| 13 Aug, 2024 | Under contract | $357,500 | MRED MLS |
| — | Last price change | $379,900 | MRED MLS |
| 25 Jul, 2024 | Listed for sale | $379,900 | MRED MLS |
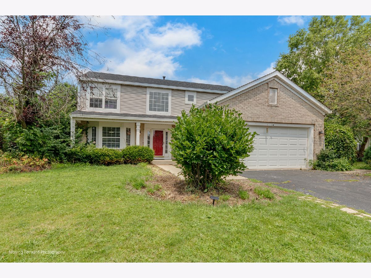
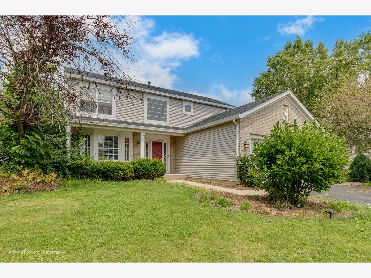
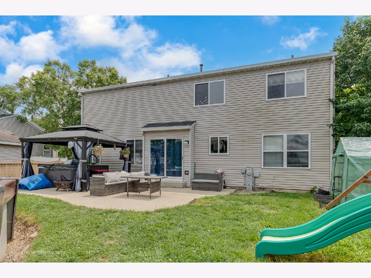
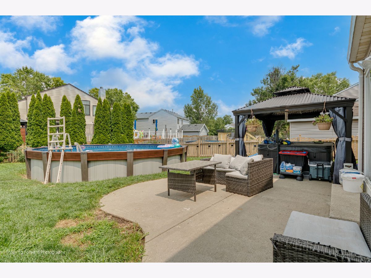
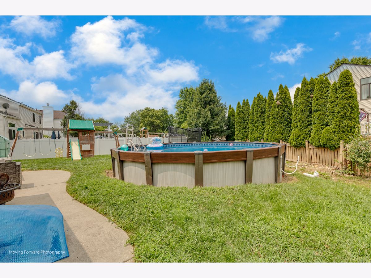
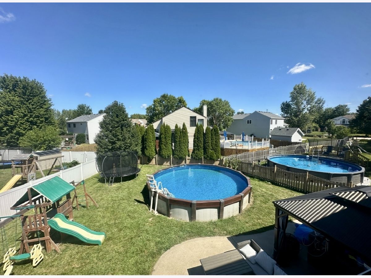
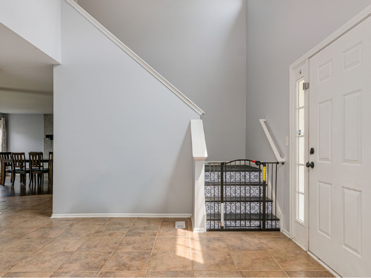
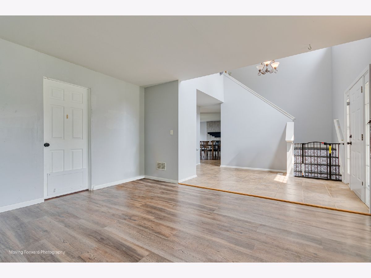
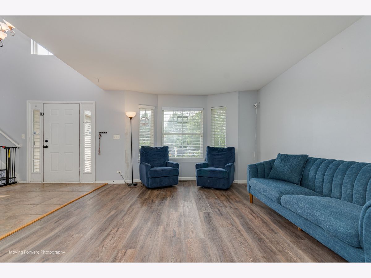
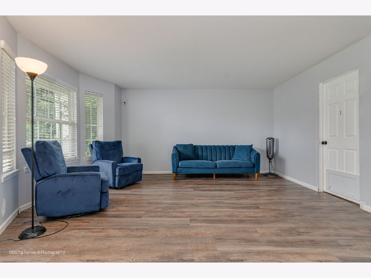
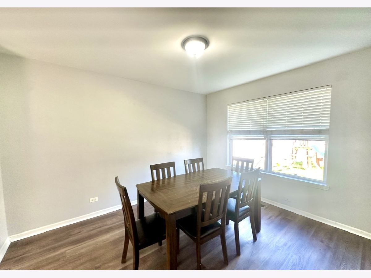
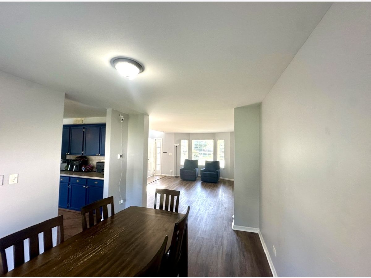
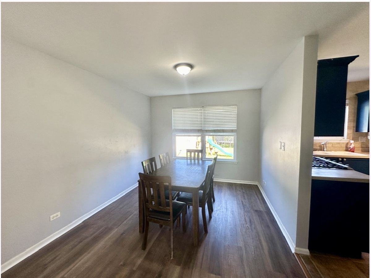
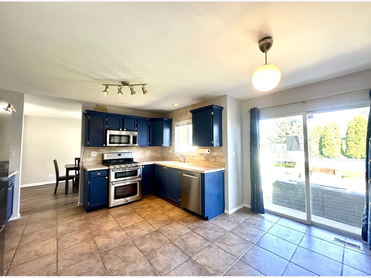
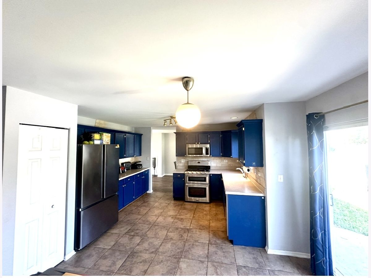
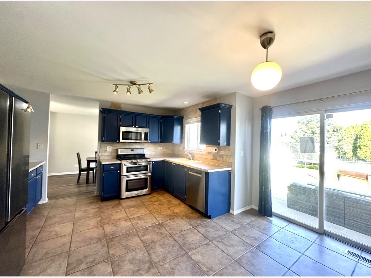
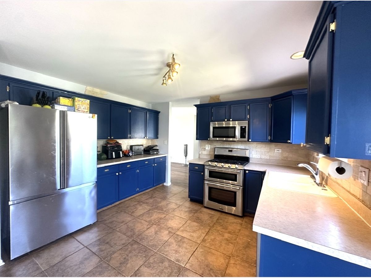
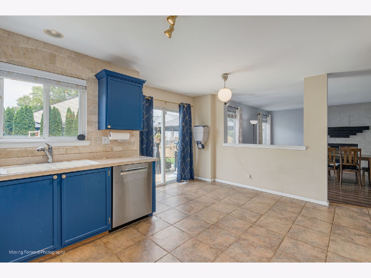
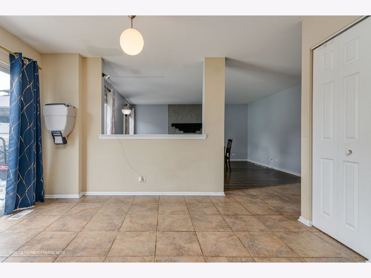
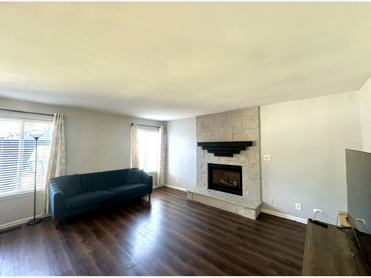
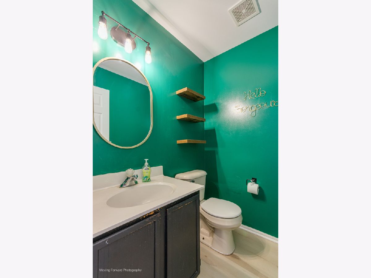
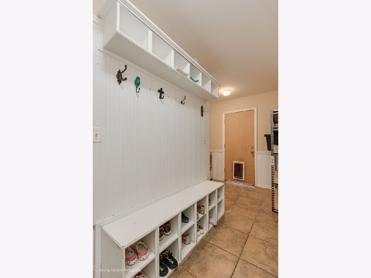
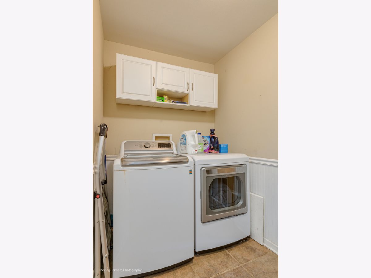
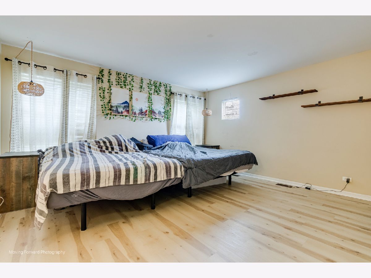
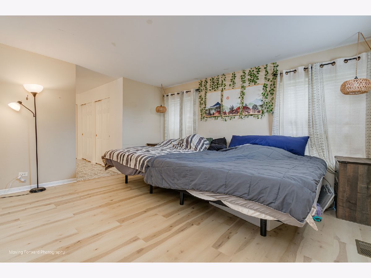
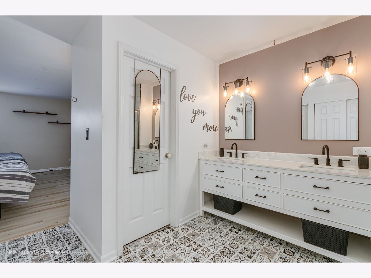
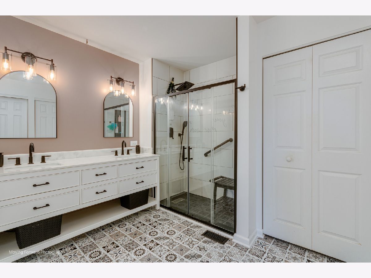
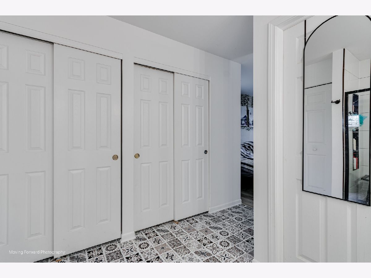
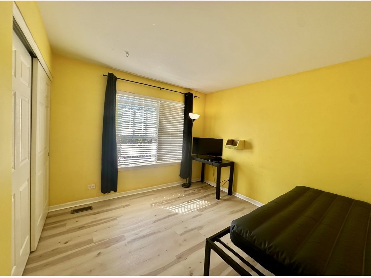
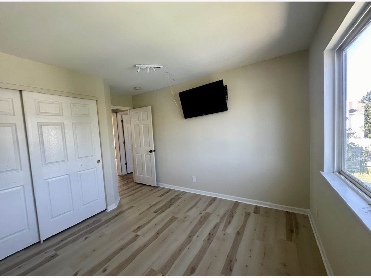
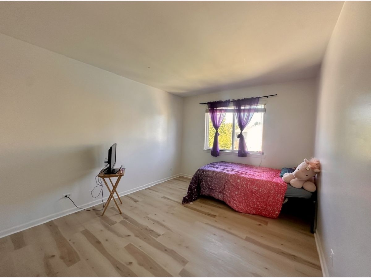
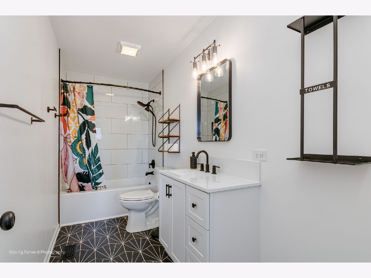
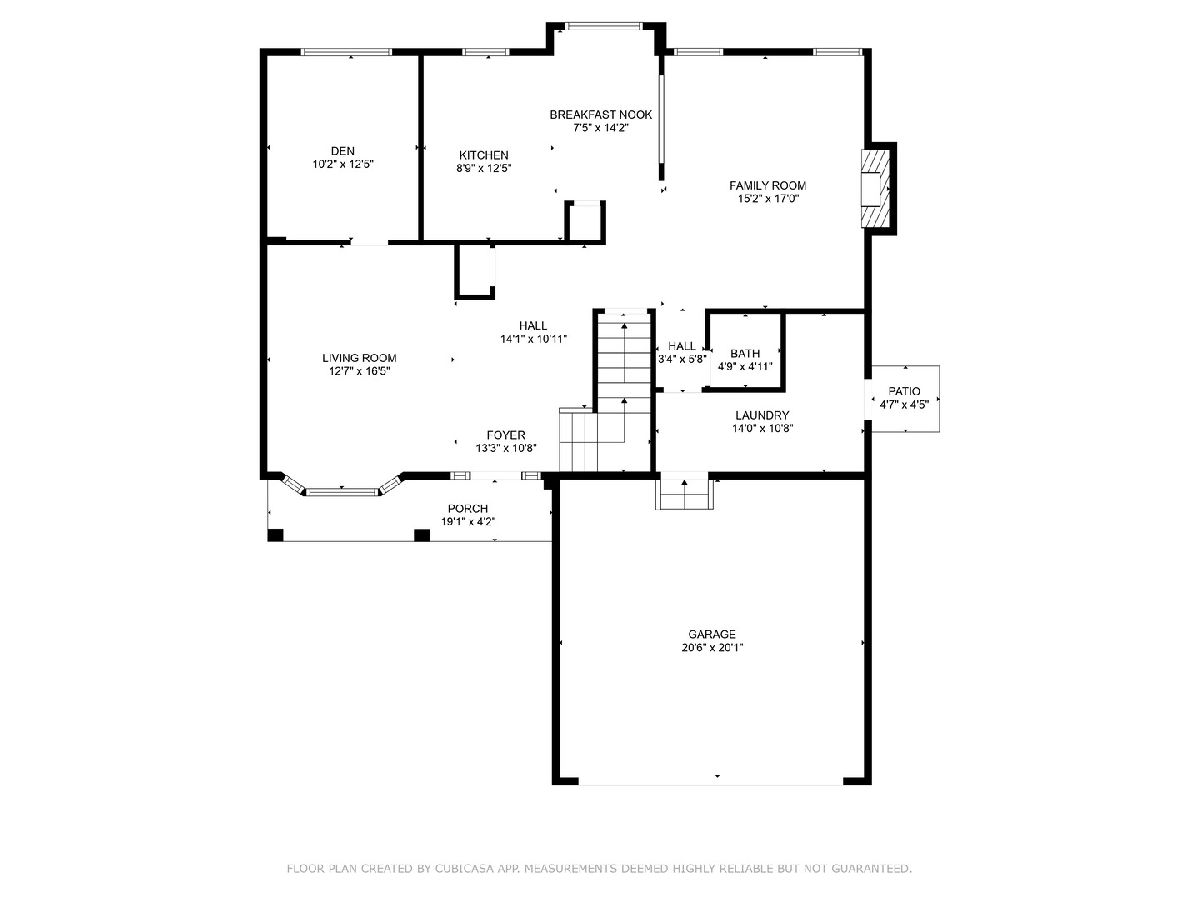
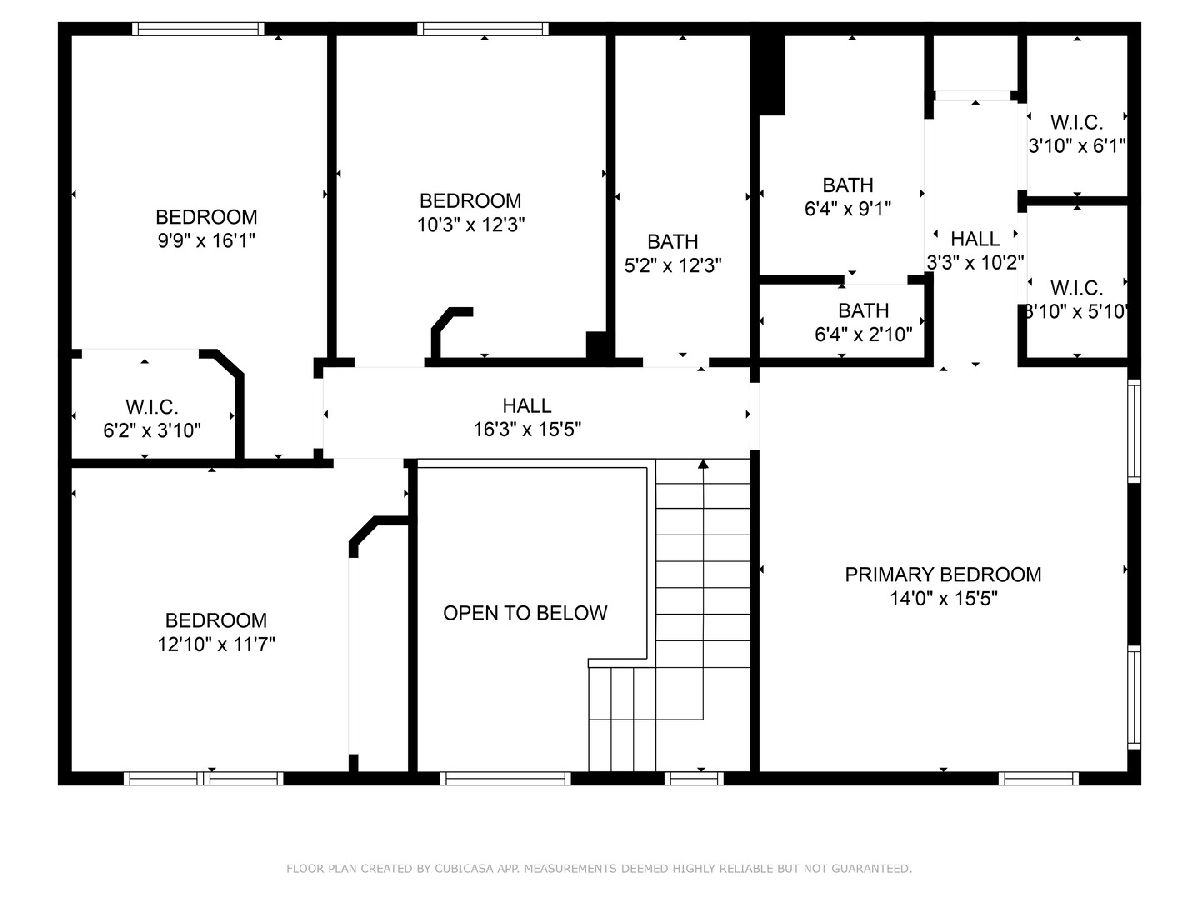
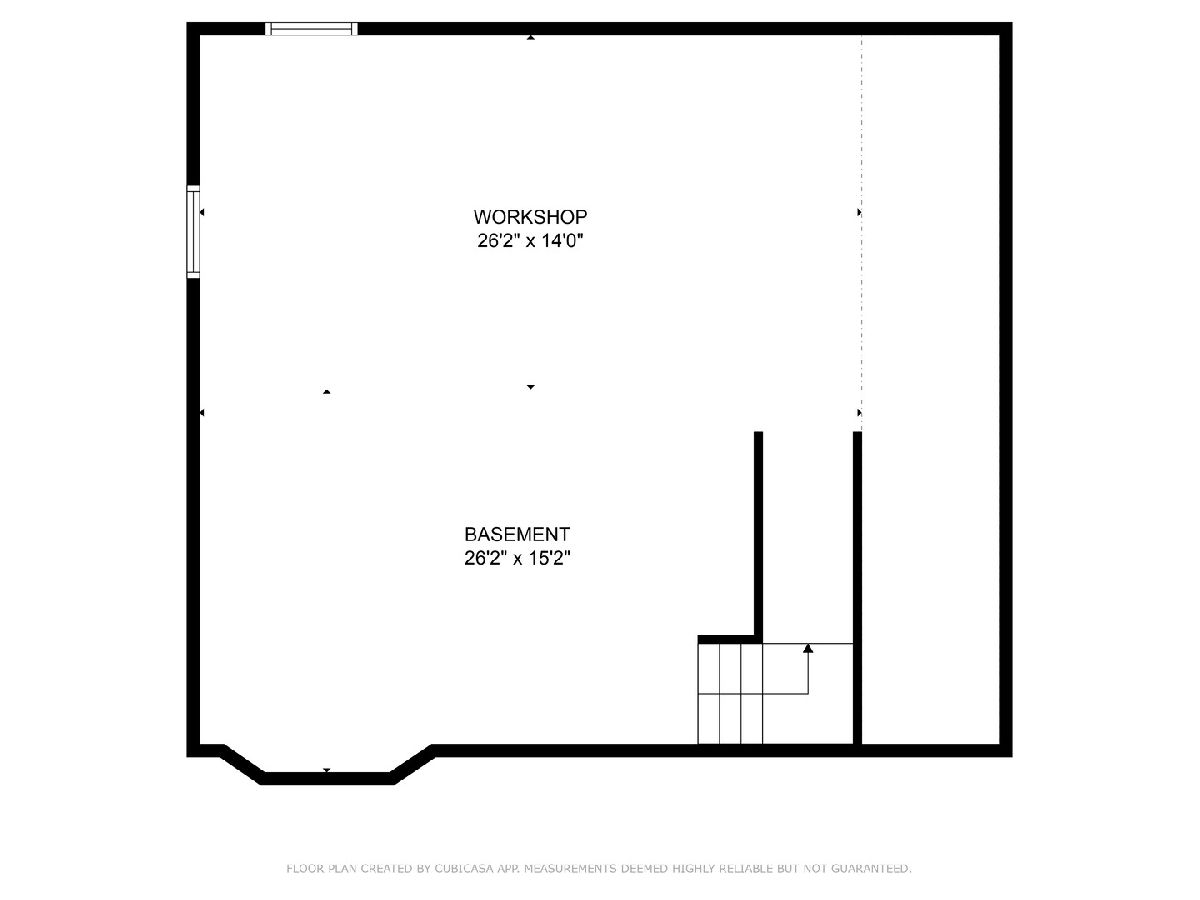
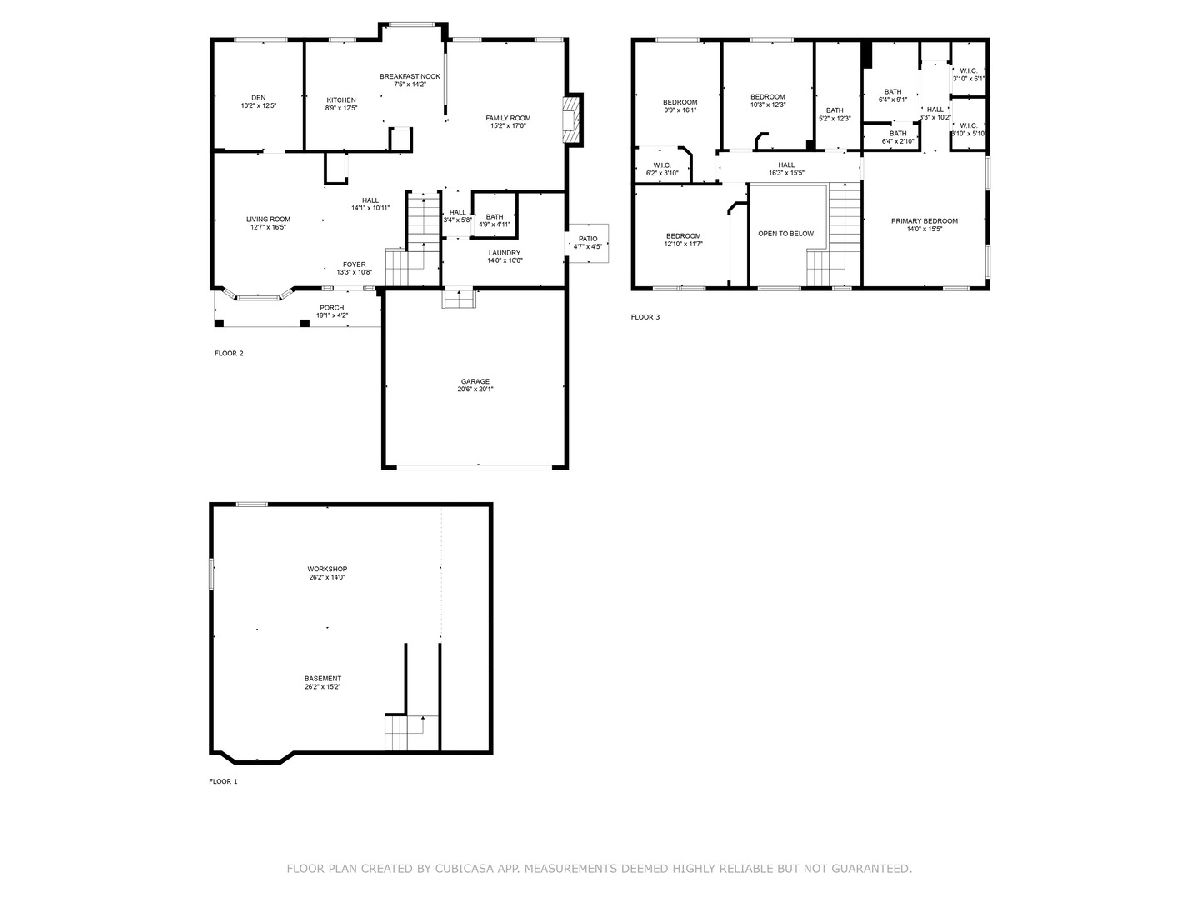
Room Specifics
Total Bedrooms: 4
Bedrooms Above Ground: 4
Bedrooms Below Ground: 0
Dimensions: —
Floor Type: —
Dimensions: —
Floor Type: —
Dimensions: —
Floor Type: —
Full Bathrooms: 3
Bathroom Amenities: —
Bathroom in Basement: 0
Rooms: —
Basement Description: Unfinished
Other Specifics
| 2 | |
| — | |
| Asphalt | |
| — | |
| — | |
| 106X151 | |
| — | |
| — | |
| — | |
| — | |
| Not in DB | |
| — | |
| — | |
| — | |
| — |
Tax History
| Year | Property Taxes |
|---|---|
| 2014 | $6,632 |
| 2021 | $7,119 |
| 2024 | $7,942 |
Contact Agent
Nearby Similar Homes
Nearby Sold Comparables
Contact Agent
Listing Provided By
RE/MAX Suburban


