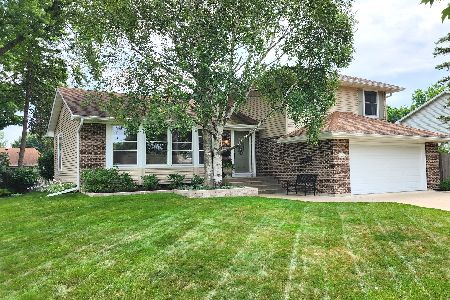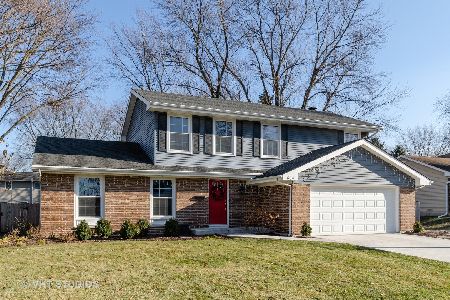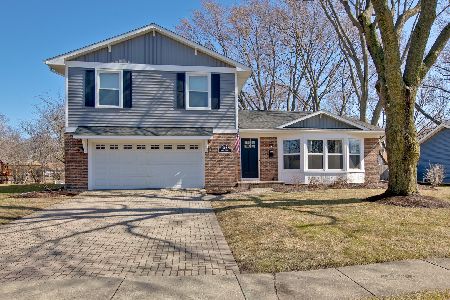605 Carter Street, Libertyville, Illinois 60048
$466,000
|
Sold
|
|
| Status: | Closed |
| Sqft: | 2,673 |
| Cost/Sqft: | $181 |
| Beds: | 4 |
| Baths: | 3 |
| Year Built: | 1971 |
| Property Taxes: | $11,548 |
| Days On Market: | 2369 |
| Lot Size: | 0,24 |
Description
Welcome to 605 Carter Street, a beautiful two-story home approximately one mile from downtown Libertyville. Spacious foyer opens to lovely living room and dining room. Remodeled kitchen boasts 42"cherry cabinets w/crown moldings, center island, under cabinet windows and garden window, and slider to deck and yard. Kitchen is completely open to the family room, which features a fireplace with marble surround, recessed lights, and built-in cabinetry. Office and adjacent laundry room are also located on this level. The 2nd floor of this home has 4 spacious bedrooms including a romantic master suite w/walk-in closet, dressing area and updated bath. Hall bath is completely remodeled and has a double vanity with quartz counter, glass tile back splash and walk-in jetted tub/shower. Basement is ready for your finishing touch. Nicely updated, meticulously maintained, and located on a gorgeous lot with perennial gardens and mature trees. Conveniently located. Award-winning Schools. Welcome home!
Property Specifics
| Single Family | |
| — | |
| — | |
| 1971 | |
| Partial | |
| SANDHURST | |
| No | |
| 0.24 |
| Lake | |
| — | |
| 0 / Not Applicable | |
| None | |
| Public | |
| Public Sewer | |
| 10442977 | |
| 11204030060000 |
Nearby Schools
| NAME: | DISTRICT: | DISTANCE: | |
|---|---|---|---|
|
Grade School
Rockland Elementary School |
70 | — | |
|
Middle School
Highland Middle School |
70 | Not in DB | |
|
High School
Libertyville High School |
128 | Not in DB | |
Property History
| DATE: | EVENT: | PRICE: | SOURCE: |
|---|---|---|---|
| 30 Sep, 2019 | Sold | $466,000 | MRED MLS |
| 11 Aug, 2019 | Under contract | $485,000 | MRED MLS |
| 2 Aug, 2019 | Listed for sale | $485,000 | MRED MLS |
Room Specifics
Total Bedrooms: 4
Bedrooms Above Ground: 4
Bedrooms Below Ground: 0
Dimensions: —
Floor Type: Hardwood
Dimensions: —
Floor Type: Hardwood
Dimensions: —
Floor Type: Hardwood
Full Bathrooms: 3
Bathroom Amenities: Separate Shower
Bathroom in Basement: 0
Rooms: Office,Other Room
Basement Description: Unfinished
Other Specifics
| 2 | |
| Concrete Perimeter | |
| Concrete | |
| Deck, Patio, Porch, Brick Paver Patio | |
| — | |
| 55X130X47X60X124 | |
| — | |
| Full | |
| Hardwood Floors, First Floor Laundry, Built-in Features | |
| Microwave, Dishwasher, Refrigerator, Washer, Dryer, Disposal, Cooktop, Built-In Oven | |
| Not in DB | |
| Sidewalks, Street Lights, Street Paved | |
| — | |
| — | |
| Wood Burning |
Tax History
| Year | Property Taxes |
|---|---|
| 2019 | $11,548 |
Contact Agent
Nearby Similar Homes
Nearby Sold Comparables
Contact Agent
Listing Provided By
@properties











