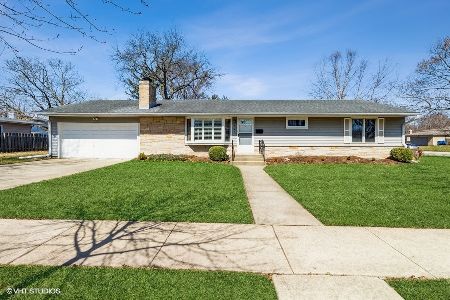605 Edwards Avenue, West Dundee, Illinois 60118
$235,000
|
Sold
|
|
| Status: | Closed |
| Sqft: | 2,112 |
| Cost/Sqft: | $118 |
| Beds: | 3 |
| Baths: | 3 |
| Year Built: | 1968 |
| Property Taxes: | $5,421 |
| Days On Market: | 2400 |
| Lot Size: | 0,19 |
Description
Beautifully updated ranch in sought after Dundee Highlands subdivision. Gleaming hardwood floors throughout the main level. Updated eat-in kitchen featuring 42" cabinets, granite countertops, stainless steel appliance's and breakfast bar. Open floor plan with the kitchen overlooking the window filled living room. Fresh paint throughout most of the home. Finished basement w/huge family room, 4th bedroom, full bath & plenty of storage space.. Enjoy bug free summer nights in your screened-in porch! Fenced backyard with convenient storage shed. Walk to Dundee Highlands Elementary & South End park. Updates in 2009 include hardwood floors, kitchen, baths, windows, garage door. Roof is 4 years old. Take a look at this immaculate home and you won't be disappointed!
Property Specifics
| Single Family | |
| — | |
| Ranch | |
| 1968 | |
| Full | |
| RANCH | |
| No | |
| 0.19 |
| Kane | |
| Dundee Highlands | |
| 0 / Not Applicable | |
| None | |
| Public | |
| Public Sewer | |
| 10432658 | |
| 0327254001 |
Nearby Schools
| NAME: | DISTRICT: | DISTANCE: | |
|---|---|---|---|
|
Grade School
Dundee Highlands Elementary Scho |
300 | — | |
|
Middle School
Dundee Middle School |
300 | Not in DB | |
|
High School
Dundee-crown High School |
300 | Not in DB | |
Property History
| DATE: | EVENT: | PRICE: | SOURCE: |
|---|---|---|---|
| 18 Jul, 2008 | Sold | $151,000 | MRED MLS |
| 10 Jun, 2008 | Under contract | $159,900 | MRED MLS |
| — | Last price change | $164,900 | MRED MLS |
| 28 Feb, 2008 | Listed for sale | $181,950 | MRED MLS |
| 21 Aug, 2019 | Sold | $235,000 | MRED MLS |
| 15 Jul, 2019 | Under contract | $249,000 | MRED MLS |
| 27 Jun, 2019 | Listed for sale | $249,000 | MRED MLS |
Room Specifics
Total Bedrooms: 4
Bedrooms Above Ground: 3
Bedrooms Below Ground: 1
Dimensions: —
Floor Type: Hardwood
Dimensions: —
Floor Type: Hardwood
Dimensions: —
Floor Type: Carpet
Full Bathrooms: 3
Bathroom Amenities: Whirlpool,Separate Shower
Bathroom in Basement: 1
Rooms: Screened Porch
Basement Description: Finished
Other Specifics
| 2 | |
| Concrete Perimeter | |
| Concrete | |
| Storms/Screens | |
| Corner Lot,Fenced Yard,Landscaped | |
| 120X70 | |
| Unfinished | |
| None | |
| Hardwood Floors, First Floor Bedroom, First Floor Full Bath, Walk-In Closet(s) | |
| Range, Microwave, Dishwasher, Refrigerator, Washer, Dryer, Disposal, Stainless Steel Appliance(s) | |
| Not in DB | |
| Sidewalks, Street Lights, Street Paved | |
| — | |
| — | |
| — |
Tax History
| Year | Property Taxes |
|---|---|
| 2008 | $4,907 |
| 2019 | $5,421 |
Contact Agent
Nearby Similar Homes
Nearby Sold Comparables
Contact Agent
Listing Provided By
Realty Executives Cornerstone







