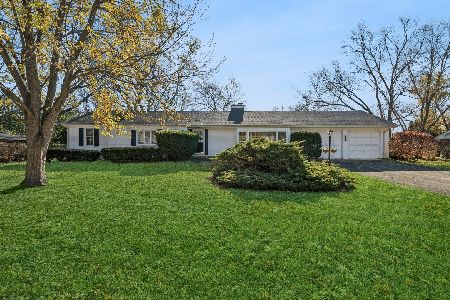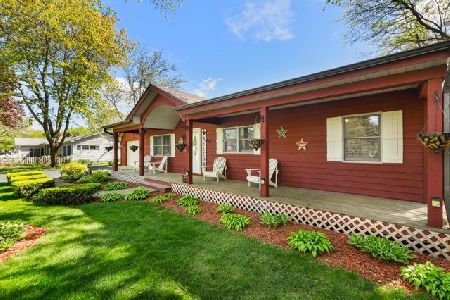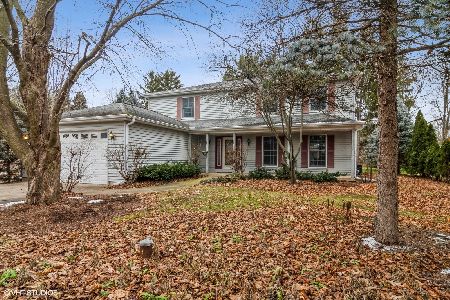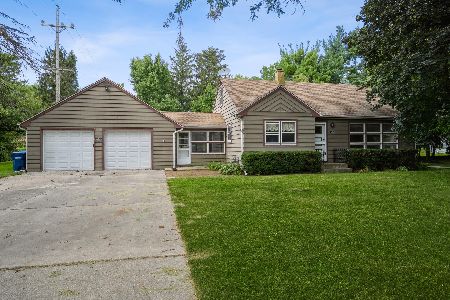605 Fabyan Parkway, Geneva, Illinois 60134
$225,000
|
Sold
|
|
| Status: | Closed |
| Sqft: | 1,190 |
| Cost/Sqft: | $197 |
| Beds: | 3 |
| Baths: | 1 |
| Year Built: | 1956 |
| Property Taxes: | $5,060 |
| Days On Market: | 1547 |
| Lot Size: | 0,46 |
Description
Almost a half acre property in Geneva School District! This beautifully updated ranch features hardwood floors. Sunny kitchen: Granite countertops and new cabinetry. Separate dining room, living room updated with hardwood floors plus a new front door entry. Bathroom rehabbed: Tile flooring, new shower, toilet and vanity. Updates include (2013-2014): Electric panel, plumbing pipes, living room, dining room and kitchen hardwood flooring, central air conditioning, water heater, heating system, painting. Patio 12'x10' for relaxing and grilling. Large 2.5 car garage. Just 1.5 miles to Geneva Downtown/Historical District (over 150 specialty shops/quaint eateries), Metra Train Station and Sunset Park Pool/Fitness Center. Only 2 blocks to Meadows Park and Fox River Trail System/Forest Preserve. Just a mile to Randall Road shopping and restaurants. This spacious ranch is on almost a half acre property.
Property Specifics
| Single Family | |
| — | |
| Ranch | |
| 1956 | |
| None | |
| RANCH | |
| No | |
| 0.46 |
| Kane | |
| — | |
| 0 / Not Applicable | |
| None | |
| Private Well | |
| Septic-Private | |
| 11266450 | |
| 1215151013 |
Nearby Schools
| NAME: | DISTRICT: | DISTANCE: | |
|---|---|---|---|
|
Grade School
Western Avenue Elementary School |
304 | — | |
|
Middle School
Geneva Middle School |
304 | Not in DB | |
|
High School
Geneva Community High School |
304 | Not in DB | |
Property History
| DATE: | EVENT: | PRICE: | SOURCE: |
|---|---|---|---|
| 7 Jan, 2022 | Sold | $225,000 | MRED MLS |
| 28 Nov, 2021 | Under contract | $235,000 | MRED MLS |
| 9 Nov, 2021 | Listed for sale | $235,000 | MRED MLS |
| 28 Jan, 2026 | Sold | $313,000 | MRED MLS |
| 3 Oct, 2025 | Under contract | $320,000 | MRED MLS |
| — | Last price change | $325,000 | MRED MLS |
| 28 Aug, 2025 | Listed for sale | $325,000 | MRED MLS |
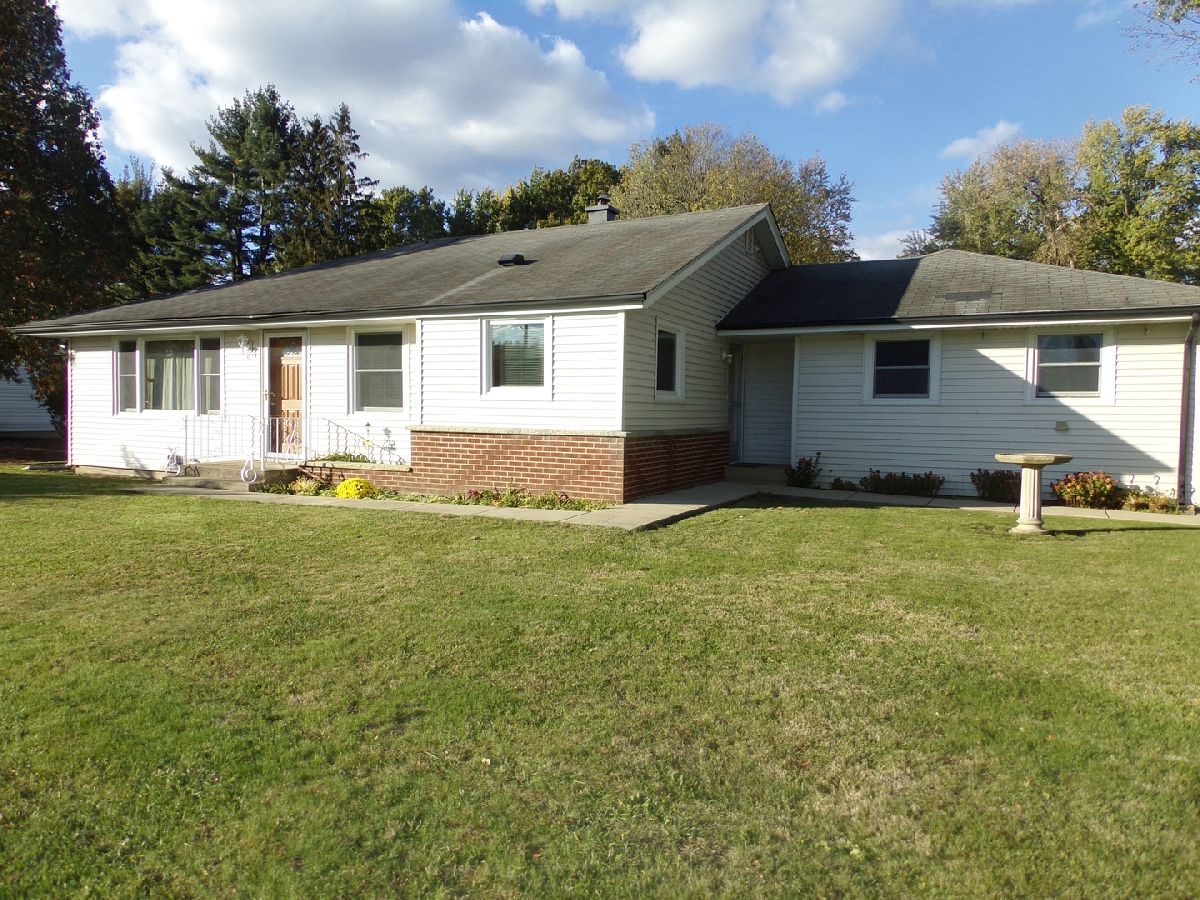
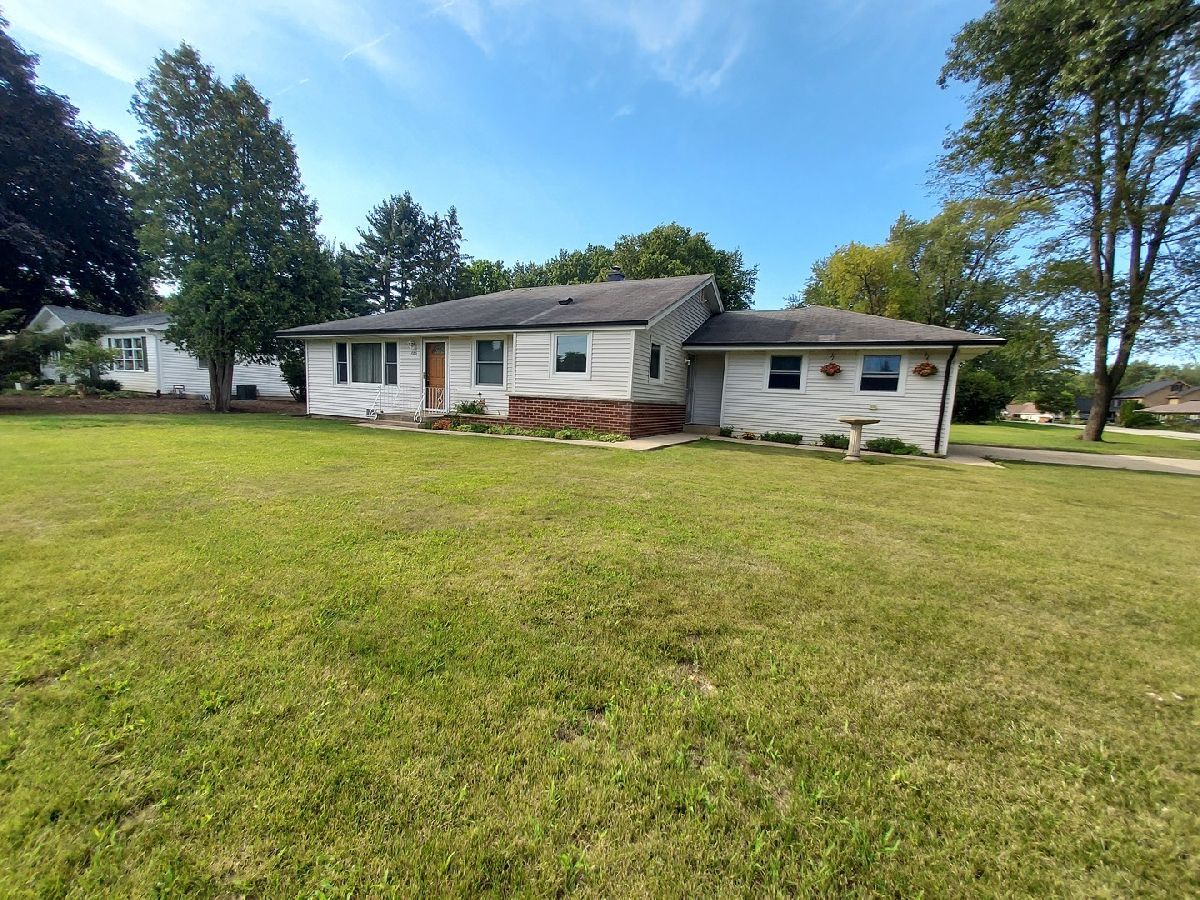
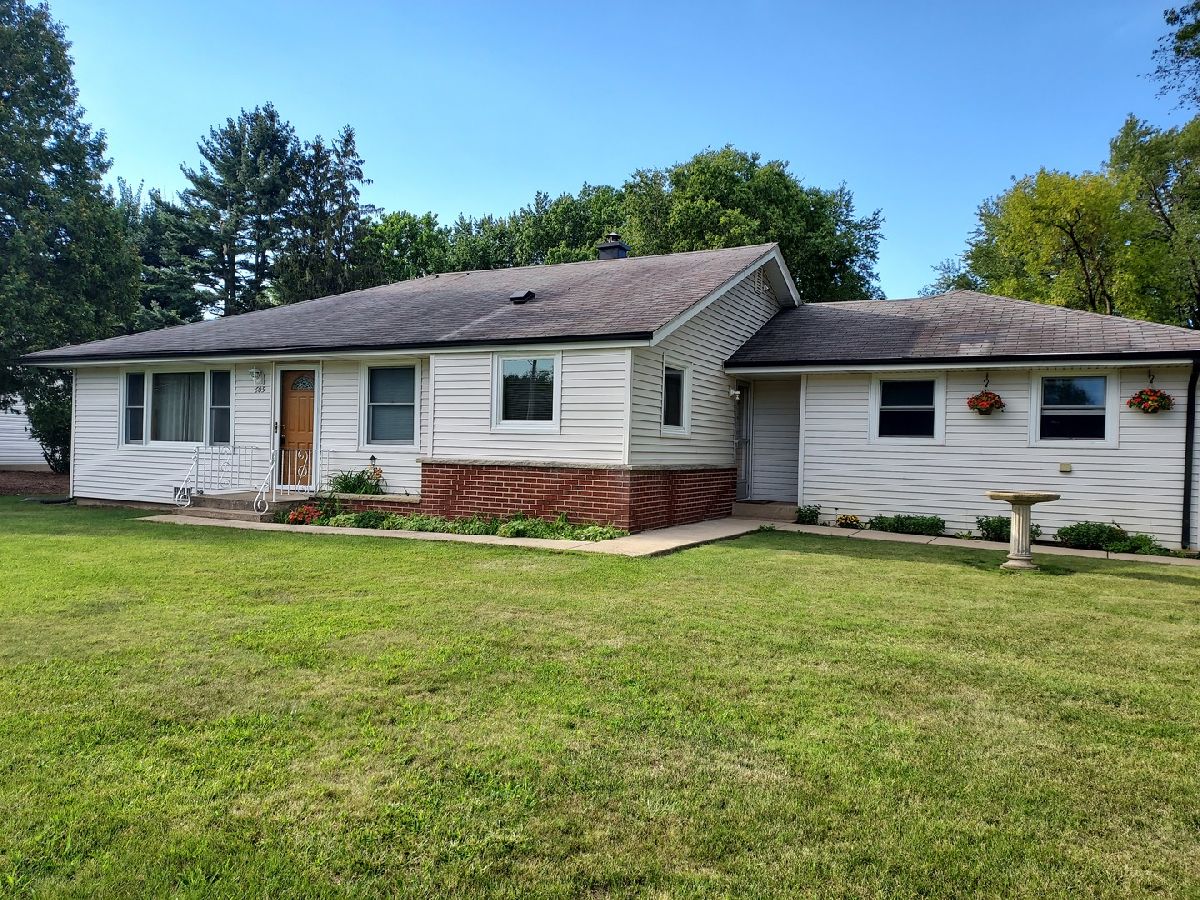



















Room Specifics
Total Bedrooms: 3
Bedrooms Above Ground: 3
Bedrooms Below Ground: 0
Dimensions: —
Floor Type: Hardwood
Dimensions: —
Floor Type: Hardwood
Full Bathrooms: 1
Bathroom Amenities: Bidet
Bathroom in Basement: 0
Rooms: Foyer,Utility Room-1st Floor
Basement Description: Crawl
Other Specifics
| 2 | |
| — | |
| — | |
| Patio | |
| Corner Lot | |
| 20000 | |
| Pull Down Stair | |
| None | |
| Hardwood Floors, First Floor Bedroom, First Floor Laundry, First Floor Full Bath, Separate Dining Room | |
| Range, Microwave, Refrigerator, Water Softener Rented | |
| Not in DB | |
| Park, Pool | |
| — | |
| — | |
| — |
Tax History
| Year | Property Taxes |
|---|---|
| 2022 | $5,060 |
| 2026 | $5,642 |
Contact Agent
Nearby Similar Homes
Nearby Sold Comparables
Contact Agent
Listing Provided By
Nest Equity Realty


