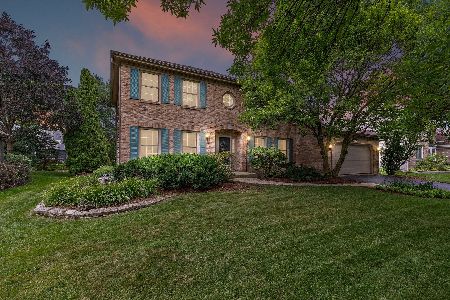605 Flock Avenue, Naperville, Illinois 60565
$470,000
|
Sold
|
|
| Status: | Closed |
| Sqft: | 3,237 |
| Cost/Sqft: | $151 |
| Beds: | 4 |
| Baths: | 3 |
| Year Built: | 1986 |
| Property Taxes: | $10,785 |
| Days On Market: | 2340 |
| Lot Size: | 0,23 |
Description
RECENTLY REFRESHED WITH A MODERN FEEL...Welcome to this spacious home that has been exceptionally maintained & tastefully updated from top to bottom. The moment you step inside you know you are home: "on trend" fresh new interior paint, new modern lighting, updated kitchen and baths, & lush new carpet make this a bright & welcoming space perfect for the way you live. Generous room sizes and an open floor plan where each room flows seamlessly into the next, Large floor to ceiling windows that bring in abundant natural light, Oversized master suite with large walk in closet, Newer roof (2007), Furnace (2010), A/C (2014), front windows replaced, & brick front walk. Want more? How about a HUGE unfinished basement, with an amazing location in a highly desirable social neighborhood with fun events for all ages - walk to grade & middle schools, park, playground, swim/tennis, walk/bike trails and minutes to NCHS, downtown Naperville and 5th Ave Metra. BETTER HURRY - the GOOD ones go fast!
Property Specifics
| Single Family | |
| — | |
| Tudor | |
| 1986 | |
| Full | |
| — | |
| No | |
| 0.23 |
| Du Page | |
| Winding Creek | |
| 50 / Annual | |
| Other | |
| Lake Michigan,Public | |
| Public Sewer | |
| 10459090 | |
| 0831106002 |
Nearby Schools
| NAME: | DISTRICT: | DISTANCE: | |
|---|---|---|---|
|
Grade School
Maplebrook Elementary School |
203 | — | |
|
Middle School
Lincoln Junior High School |
203 | Not in DB | |
|
High School
Naperville Central High School |
203 | Not in DB | |
Property History
| DATE: | EVENT: | PRICE: | SOURCE: |
|---|---|---|---|
| 25 Nov, 2019 | Sold | $470,000 | MRED MLS |
| 6 Oct, 2019 | Under contract | $489,900 | MRED MLS |
| — | Last price change | $497,500 | MRED MLS |
| 3 Sep, 2019 | Listed for sale | $497,500 | MRED MLS |




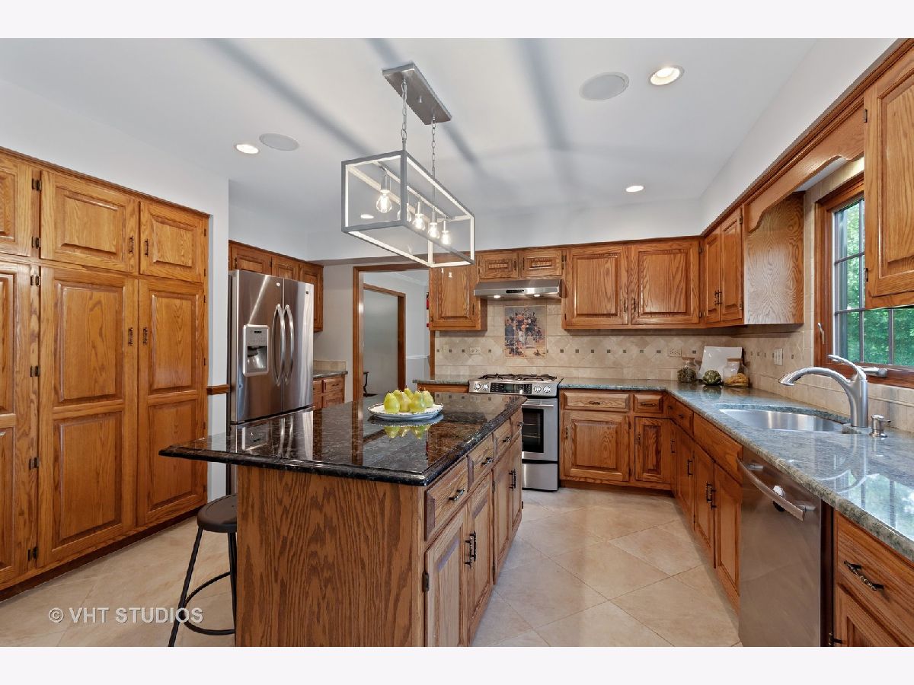

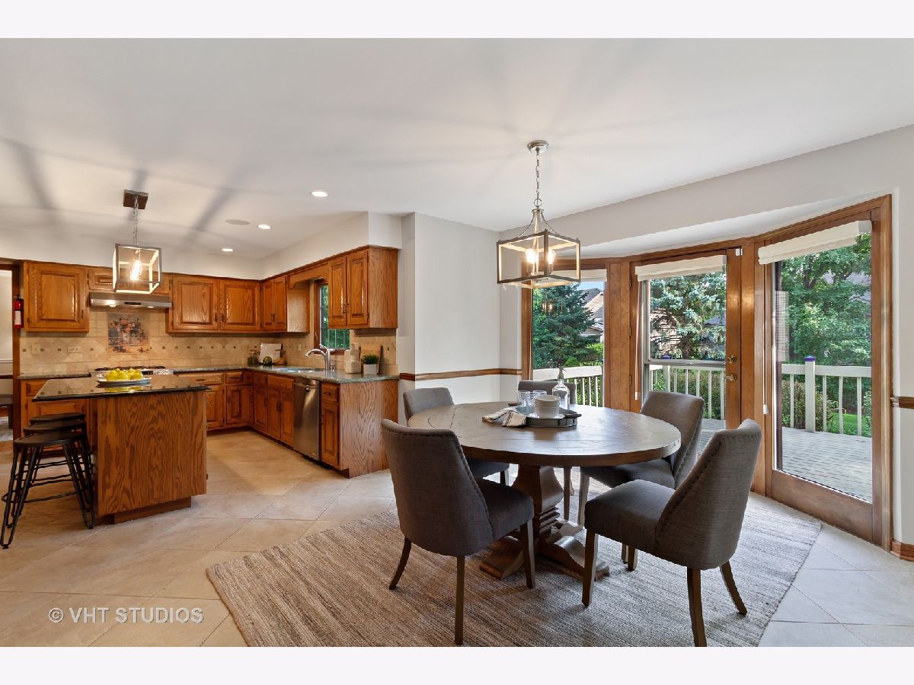



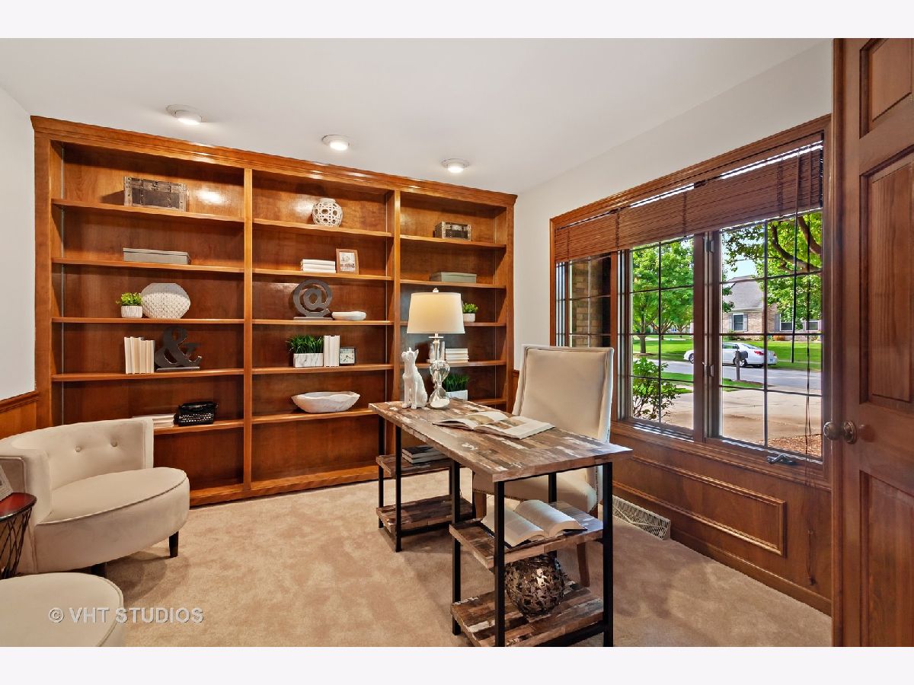


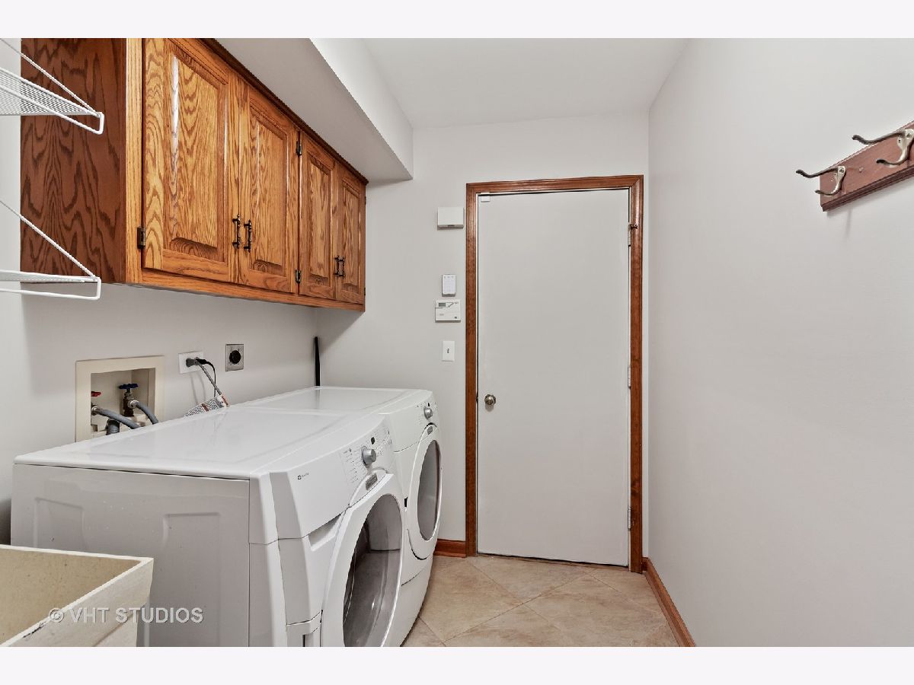
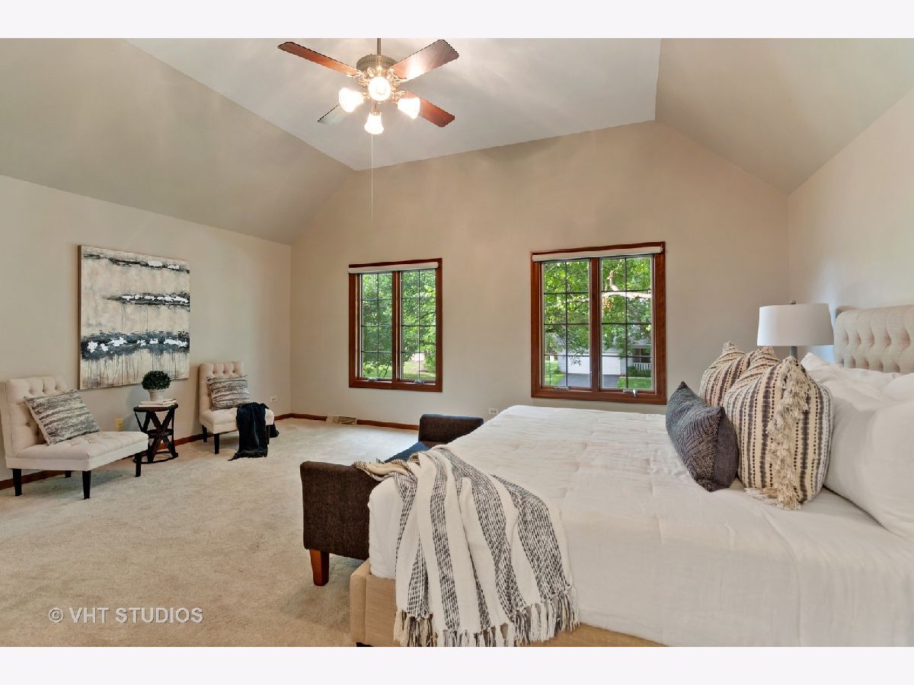



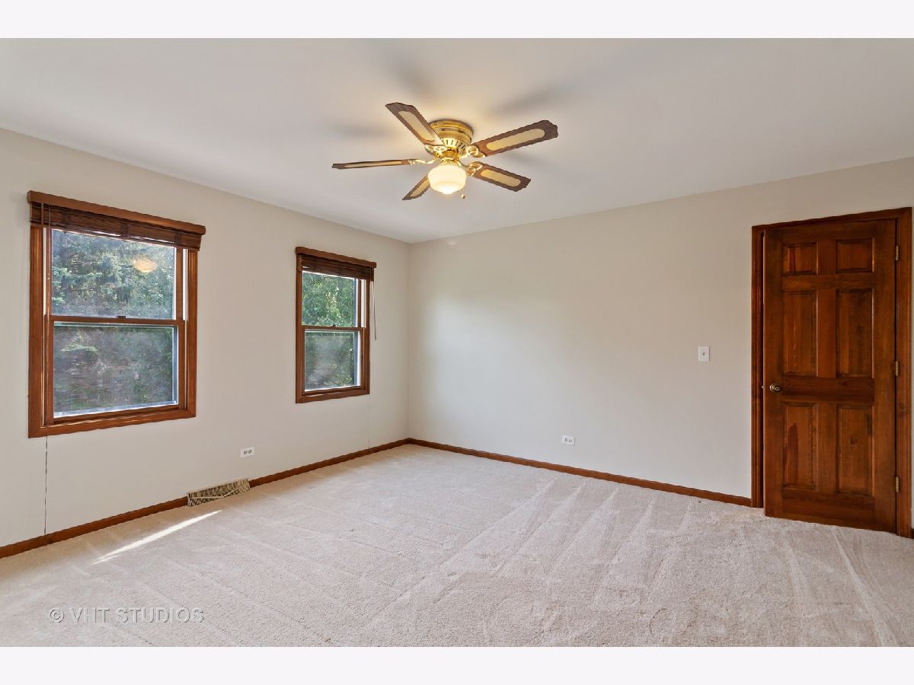






Room Specifics
Total Bedrooms: 4
Bedrooms Above Ground: 4
Bedrooms Below Ground: 0
Dimensions: —
Floor Type: Carpet
Dimensions: —
Floor Type: Carpet
Dimensions: —
Floor Type: Carpet
Full Bathrooms: 3
Bathroom Amenities: Whirlpool,Separate Shower,Double Sink
Bathroom in Basement: 0
Rooms: Eating Area,Den,Storage,Other Room
Basement Description: Unfinished
Other Specifics
| 2 | |
| Concrete Perimeter | |
| Concrete | |
| Deck, Porch | |
| — | |
| 80X125 | |
| Full | |
| Full | |
| Vaulted/Cathedral Ceilings, Hardwood Floors, First Floor Laundry, Walk-In Closet(s) | |
| Range, Dishwasher, Refrigerator, Washer, Dryer, Disposal, Stainless Steel Appliance(s) | |
| Not in DB | |
| Park, Pool, Tennis Court(s), Lake, Sidewalks | |
| — | |
| — | |
| Wood Burning, Gas Starter |
Tax History
| Year | Property Taxes |
|---|---|
| 2019 | $10,785 |
Contact Agent
Nearby Sold Comparables
Contact Agent
Listing Provided By
Baird & Warner



