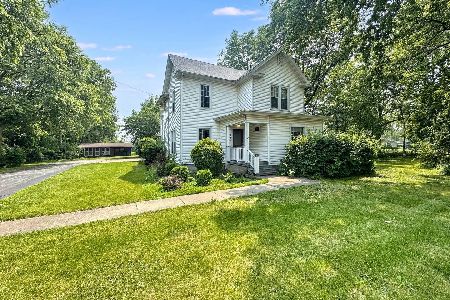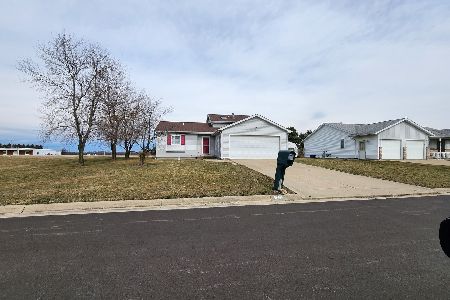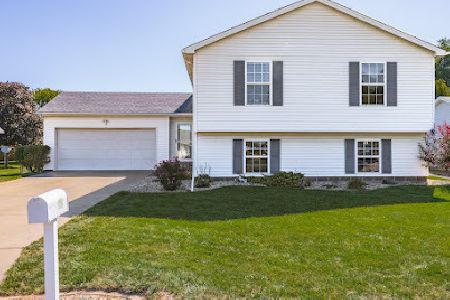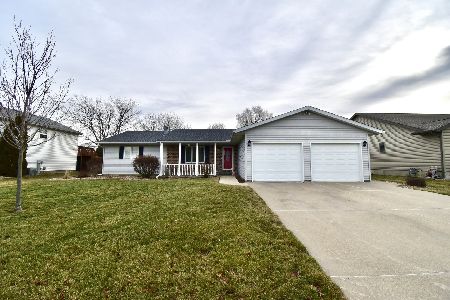605 Franklin Way, Pontiac, Illinois 61764
$170,000
|
Sold
|
|
| Status: | Closed |
| Sqft: | 1,788 |
| Cost/Sqft: | $92 |
| Beds: | 3 |
| Baths: | 2 |
| Year Built: | 1994 |
| Property Taxes: | $3,665 |
| Days On Market: | 1277 |
| Lot Size: | 0,26 |
Description
Ranch style home on a Cul-De-Sac street! This open floor plan home offers 3 bedrooms and two baths. Living room has a beautiful fireplace. 2 bedrooms and hallway full bathroom on north side of home. On the south end of the home, it houses the master suite with WIC & large bathroom. Mini blinds in all windows are great for privacy. Secondary bedrooms have large double closets and the utility room is conveniently located off of the attached 2 car garage. A wooden deck off the eating area looks over the backyard that includes a storage shed. Great opportunity to be in a wonderful neighborhood! With some TLC, this home will be back to it's glory in no time!
Property Specifics
| Single Family | |
| — | |
| — | |
| 1994 | |
| — | |
| — | |
| No | |
| 0.26 |
| Livingston | |
| Countryside Estates | |
| — / Not Applicable | |
| — | |
| — | |
| — | |
| 11459718 | |
| 15152812700200 |
Nearby Schools
| NAME: | DISTRICT: | DISTANCE: | |
|---|---|---|---|
|
Grade School
Attendance Centers |
429 | — | |
|
Middle School
Pontiac Junior High School |
429 | Not in DB | |
|
High School
Pontiac High School |
429 | Not in DB | |
Property History
| DATE: | EVENT: | PRICE: | SOURCE: |
|---|---|---|---|
| 10 Aug, 2022 | Sold | $170,000 | MRED MLS |
| 24 Jul, 2022 | Under contract | $164,900 | MRED MLS |
| 22 Jul, 2022 | Listed for sale | $164,900 | MRED MLS |
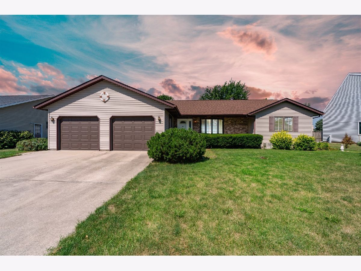
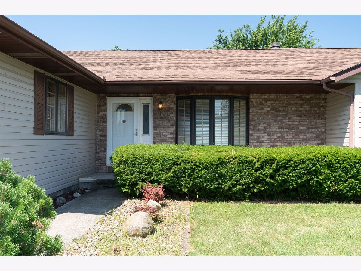
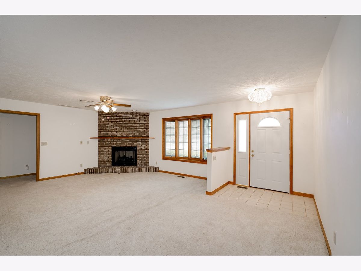
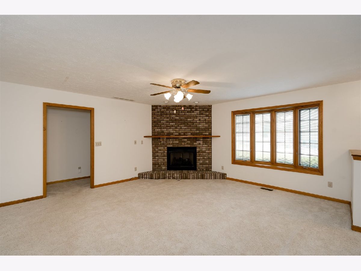
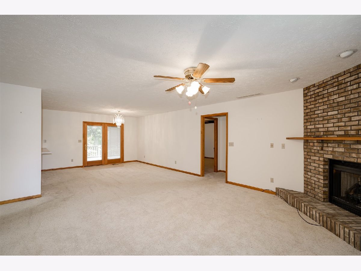
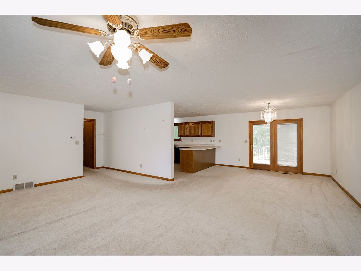
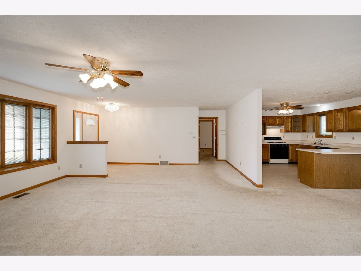
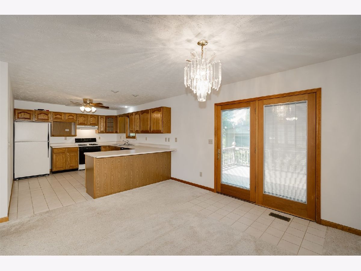
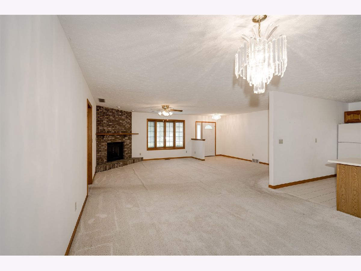
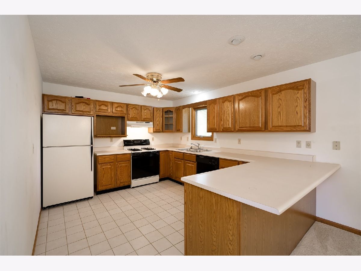
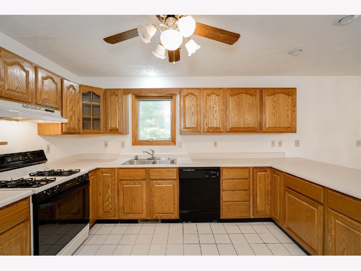
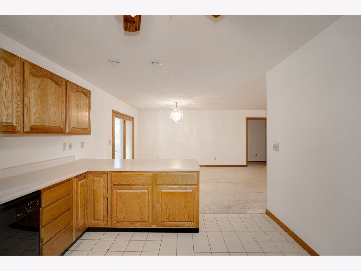
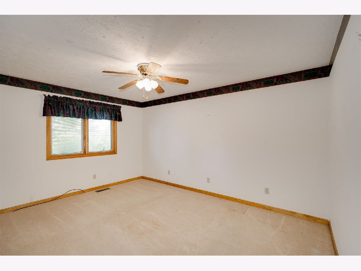
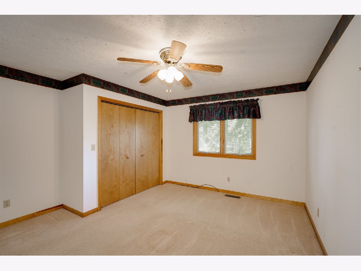
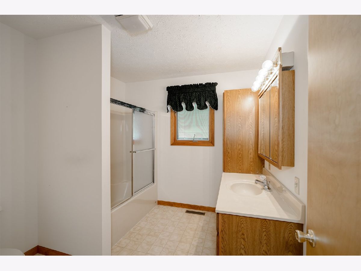
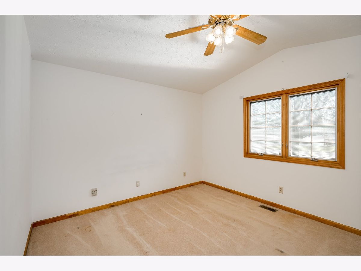
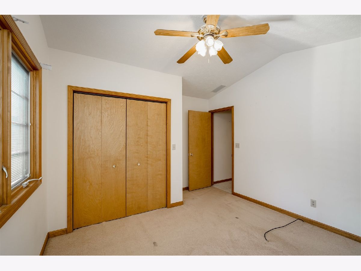
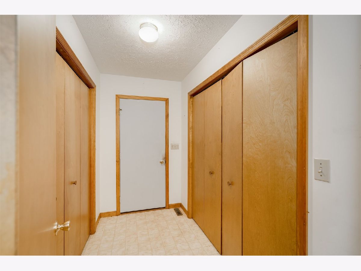
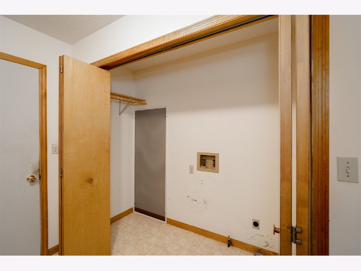
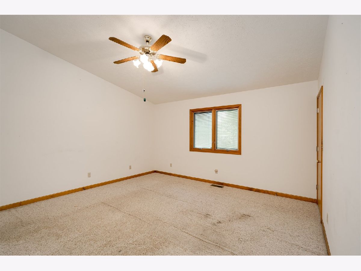
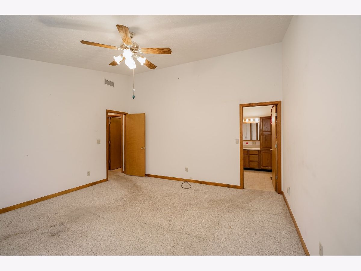
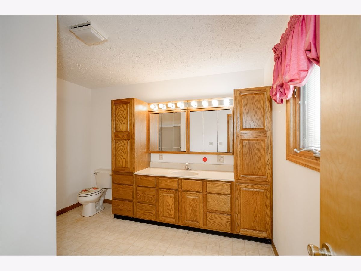
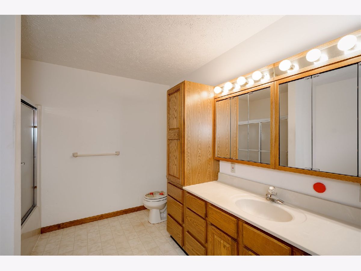
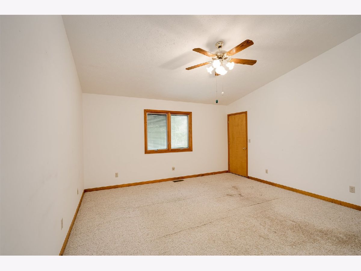
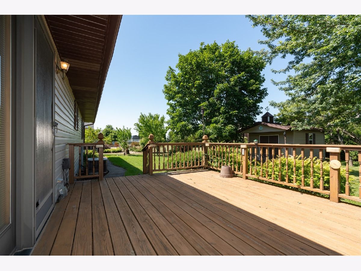
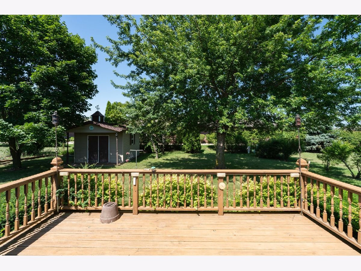
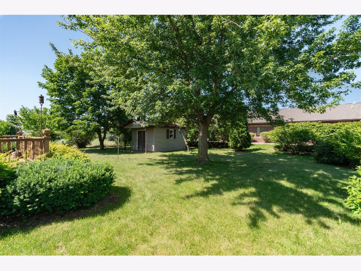
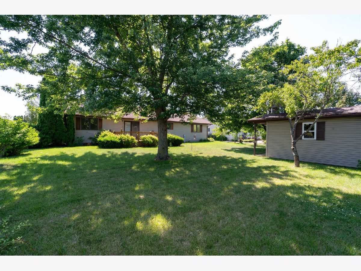
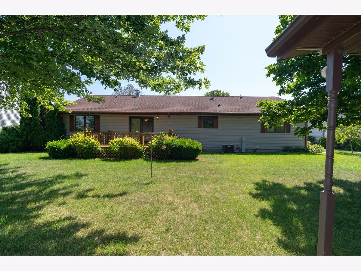
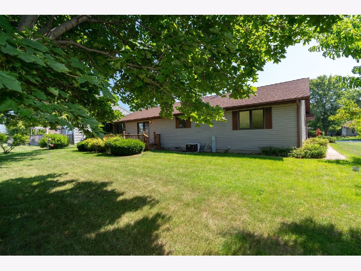
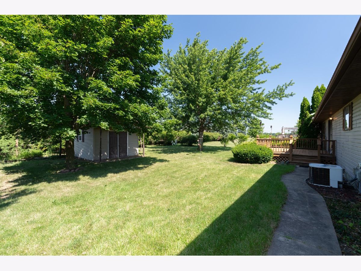
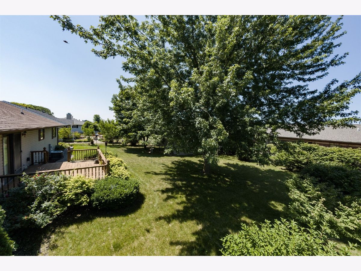
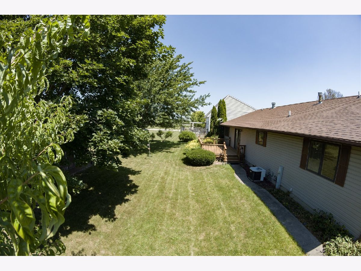
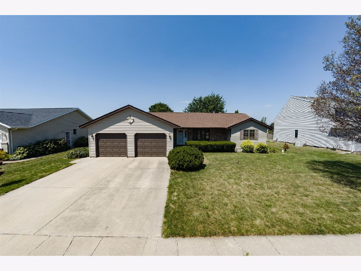
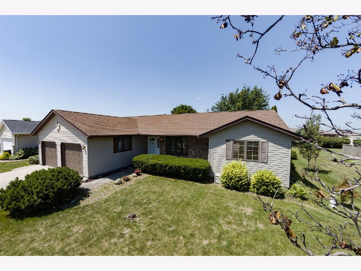
Room Specifics
Total Bedrooms: 3
Bedrooms Above Ground: 3
Bedrooms Below Ground: 0
Dimensions: —
Floor Type: —
Dimensions: —
Floor Type: —
Full Bathrooms: 2
Bathroom Amenities: —
Bathroom in Basement: 0
Rooms: —
Basement Description: Crawl
Other Specifics
| 2.5 | |
| — | |
| — | |
| — | |
| — | |
| 80X140 | |
| — | |
| — | |
| — | |
| — | |
| Not in DB | |
| — | |
| — | |
| — | |
| — |
Tax History
| Year | Property Taxes |
|---|---|
| 2022 | $3,665 |
Contact Agent
Nearby Sold Comparables
Contact Agent
Listing Provided By
RE/MAX Rising

