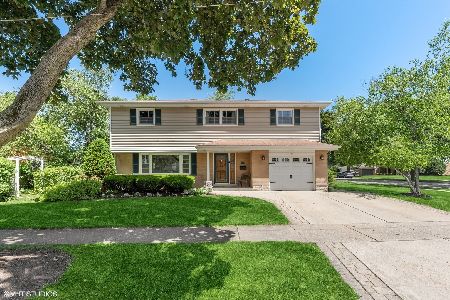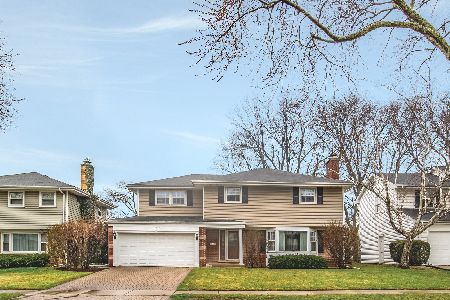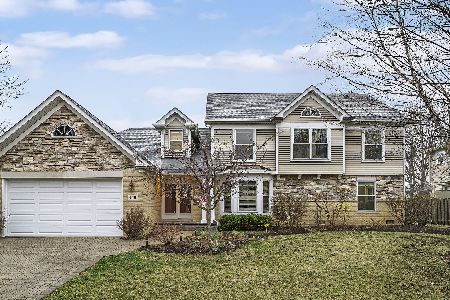605 Grove Street, Arlington Heights, Illinois 60005
$480,000
|
Sold
|
|
| Status: | Closed |
| Sqft: | 2,800 |
| Cost/Sqft: | $188 |
| Beds: | 5 |
| Baths: | 3 |
| Year Built: | 1962 |
| Property Taxes: | $10,730 |
| Days On Market: | 3643 |
| Lot Size: | 0,00 |
Description
Expanded Colonial In the Heart of Pioneer Park. This 5/6 Bedroom Home has Large Rooms, Hardwood T/O, is Newly Painted, and has a Sunny Great Room 25X15,with Fireplace, Built-ins, French Doors, and leads to an Outside Deck. The 2800 sq.ft. Home has a New Furnace, Newer Roof, Windows & Siding. The 1st Floor Office/Bedroom is located by a Bath. Upstairs are 4 Large Bedrooms and the Master Suite with Private Bath & WIC. The Large Kitchen is Open to the Dining Room and Great Room, has Table and Island Space. Walk to the Mud Room with space for Cubbies from the 2 Car Garage that has Storage areas. The Basement has the 6th Bedroom, Workshop,& Recreation Room.This Large Colonial sits on a 187X57 Lot and is Walking Distance 2 Elementary, Jr. Hi, and Private School, that are Blue Ribbon Rated. Also Walking Distance from Metra, Downtown Restaurants, Theater, Movies, Shopping, Park & Starbucks. Families can Enjoy Pioneer Park for Sports,Swimming & Activities
Property Specifics
| Single Family | |
| — | |
| Colonial | |
| 1962 | |
| Full | |
| EXPANDED COLONIAL | |
| No | |
| — |
| Cook | |
| Pioneer Park | |
| 0 / Not Applicable | |
| None | |
| Lake Michigan,Public | |
| Public Sewer | |
| 09127512 | |
| 03312160110000 |
Nearby Schools
| NAME: | DISTRICT: | DISTANCE: | |
|---|---|---|---|
|
Grade School
Westgate Elementary School |
25 | — | |
|
Middle School
South Middle School |
25 | Not in DB | |
|
High School
Rolling Meadows High School |
214 | Not in DB | |
Property History
| DATE: | EVENT: | PRICE: | SOURCE: |
|---|---|---|---|
| 20 May, 2016 | Sold | $480,000 | MRED MLS |
| 29 Mar, 2016 | Under contract | $525,000 | MRED MLS |
| — | Last price change | $539,000 | MRED MLS |
| 30 Jan, 2016 | Listed for sale | $559,000 | MRED MLS |
Room Specifics
Total Bedrooms: 6
Bedrooms Above Ground: 5
Bedrooms Below Ground: 1
Dimensions: —
Floor Type: Hardwood
Dimensions: —
Floor Type: Hardwood
Dimensions: —
Floor Type: Hardwood
Dimensions: —
Floor Type: —
Dimensions: —
Floor Type: —
Full Bathrooms: 3
Bathroom Amenities: —
Bathroom in Basement: 0
Rooms: Bedroom 5,Bedroom 6,Foyer,Mud Room,Recreation Room,Storage
Basement Description: Partially Finished
Other Specifics
| 2 | |
| Concrete Perimeter | |
| Concrete | |
| Deck | |
| Corner Lot | |
| 187X57 | |
| Unfinished | |
| Full | |
| Vaulted/Cathedral Ceilings, Hardwood Floors, First Floor Bedroom | |
| Range, Microwave, Dishwasher, Refrigerator, Washer, Dryer | |
| Not in DB | |
| Pool, Tennis Courts, Sidewalks, Street Paved | |
| — | |
| — | |
| Gas Starter |
Tax History
| Year | Property Taxes |
|---|---|
| 2016 | $10,730 |
Contact Agent
Nearby Similar Homes
Nearby Sold Comparables
Contact Agent
Listing Provided By
Baird & Warner












