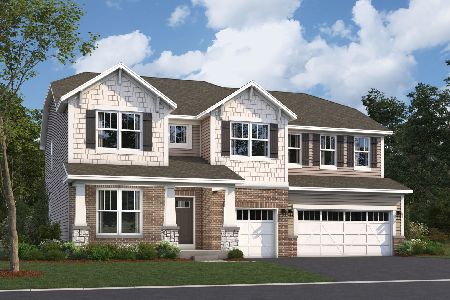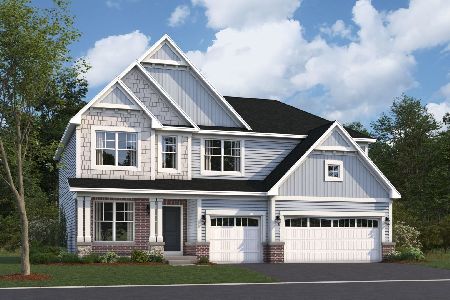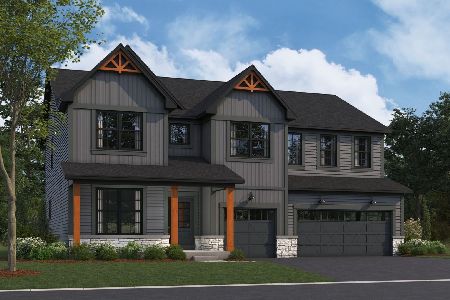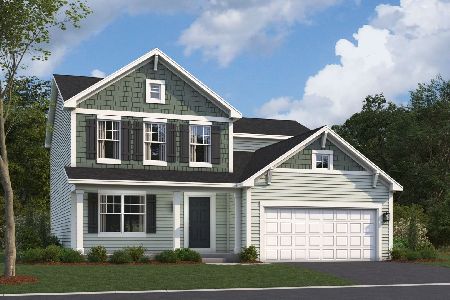605 Hamshire Court, Oswego, Illinois 60543
$389,750
|
Sold
|
|
| Status: | Closed |
| Sqft: | 3,700 |
| Cost/Sqft: | $108 |
| Beds: | 4 |
| Baths: | 5 |
| Year Built: | 2005 |
| Property Taxes: | $10,832 |
| Days On Market: | 3734 |
| Lot Size: | 0,31 |
Description
Exceptional 3,700+ SqFt Former Model Home w/Full Finished Basement, On Quiet Cul-De-Sac & Overlooks Pond! Boundless Amenities! Crown Moldings, Columns, Vaults, Quartz Kitchen Countertops, Hardwood, Sun/Breakfast Room, Custom Cherry Cabinetry, 1st Floor Den, & 4.1 Bathrooms Including Jack & Jill Arrangement & Ensuite 2nd Bedroom!. Vaulted Cathedral Ceilings, 1st Floor Laundry, Full Finished Basement With Bar & Full Bathroom. Amazing Paver Patio Overlooking Pond! 3 Car Garage! In Premier Pool/Clubhouse Community! Immaculate & Move-In Ready!
Property Specifics
| Single Family | |
| — | |
| Traditional | |
| 2005 | |
| Full | |
| HAVERFORD ESTATE HOME | |
| Yes | |
| 0.31 |
| Kendall | |
| Southbury | |
| 47 / Monthly | |
| Clubhouse,Pool | |
| Public | |
| Public Sewer | |
| 09078148 | |
| 0316275006 |
Nearby Schools
| NAME: | DISTRICT: | DISTANCE: | |
|---|---|---|---|
|
Grade School
Southbury Elementary School |
308 | — | |
|
Middle School
Traughber Junior High School |
308 | Not in DB | |
|
High School
Oswego High School |
308 | Not in DB | |
Property History
| DATE: | EVENT: | PRICE: | SOURCE: |
|---|---|---|---|
| 19 Apr, 2016 | Sold | $389,750 | MRED MLS |
| 22 Feb, 2016 | Under contract | $400,000 | MRED MLS |
| 3 Nov, 2015 | Listed for sale | $400,000 | MRED MLS |
| 2 Dec, 2019 | Sold | $430,000 | MRED MLS |
| 9 Oct, 2019 | Under contract | $449,000 | MRED MLS |
| — | Last price change | $465,000 | MRED MLS |
| 26 Jun, 2019 | Listed for sale | $465,000 | MRED MLS |
Room Specifics
Total Bedrooms: 4
Bedrooms Above Ground: 4
Bedrooms Below Ground: 0
Dimensions: —
Floor Type: Hardwood
Dimensions: —
Floor Type: Carpet
Dimensions: —
Floor Type: Carpet
Full Bathrooms: 5
Bathroom Amenities: Separate Shower,Double Sink,Garden Tub,Full Body Spray Shower,Double Shower
Bathroom in Basement: 1
Rooms: Den,Exercise Room,Foyer,Media Room,Recreation Room,Heated Sun Room
Basement Description: Finished
Other Specifics
| 3 | |
| Concrete Perimeter | |
| Asphalt | |
| Patio, Brick Paver Patio, Storms/Screens | |
| Cul-De-Sac,Landscaped,Pond(s),Water View | |
| 45X140X37X75X37X140 | |
| — | |
| Full | |
| Vaulted/Cathedral Ceilings, Bar-Dry, Hardwood Floors, First Floor Laundry | |
| Double Oven, Microwave, Dishwasher, Refrigerator, Disposal | |
| Not in DB | |
| Clubhouse, Pool, Street Lights, Street Paved | |
| — | |
| — | |
| Gas Log |
Tax History
| Year | Property Taxes |
|---|---|
| 2016 | $10,832 |
| 2019 | $10,991 |
Contact Agent
Nearby Similar Homes
Nearby Sold Comparables
Contact Agent
Listing Provided By
john greene, Realtor









