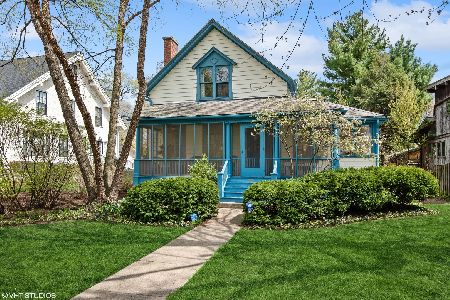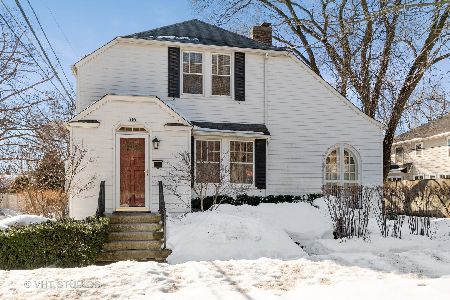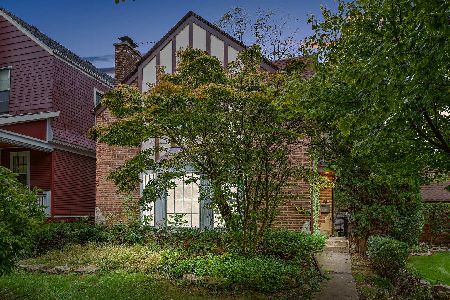605 Judson Avenue, Evanston, Illinois 60202
$800,000
|
Sold
|
|
| Status: | Closed |
| Sqft: | 0 |
| Cost/Sqft: | — |
| Beds: | 5 |
| Baths: | 3 |
| Year Built: | 1913 |
| Property Taxes: | $19,012 |
| Days On Market: | 3563 |
| Lot Size: | 0,35 |
Description
Combining Craftsman & Renaissance Revival elements, this south east Evanston home is located in the Historical District, sits on a double lot (approx. 100' x 150') & offers incredible potential. Large rooms, high ceilings & big windows - This home gets loads of wonderful natural light. Gracious living room with fireplace & 3 sets of French doors with round arch fanlight transoms that lead to 25' x 11' terrace with sunny south/west exposure. 7 rooms on the 1st floor including 3 bedrooms 2 full bathrooms & a sun room. 2nd floor offers 3 rooms, 1 bath & an enormous 54' x 36' open attic with tons of potential. Large basement with laundry, mechanicals & open rec room. 2 car garage and separate storage structure. Sold AS-IS. Fabulous location - a short walk to the lake, local parks, the Purple Line EL & Metra, local schools, restaurants, cafes, convenient shops & all that south/east Evanston has to offer!
Property Specifics
| Single Family | |
| — | |
| — | |
| 1913 | |
| Full | |
| — | |
| No | |
| 0.35 |
| Cook | |
| — | |
| 0 / Not Applicable | |
| None | |
| Lake Michigan | |
| Public Sewer | |
| 09215430 | |
| 11194150060000 |
Nearby Schools
| NAME: | DISTRICT: | DISTANCE: | |
|---|---|---|---|
|
Grade School
Lincoln Elementary School |
65 | — | |
|
Middle School
Nichols Middle School |
65 | Not in DB | |
|
High School
Evanston Twp High School |
202 | Not in DB | |
Property History
| DATE: | EVENT: | PRICE: | SOURCE: |
|---|---|---|---|
| 11 Jul, 2016 | Sold | $800,000 | MRED MLS |
| 12 May, 2016 | Under contract | $800,000 | MRED MLS |
| 4 May, 2016 | Listed for sale | $800,000 | MRED MLS |
Room Specifics
Total Bedrooms: 5
Bedrooms Above Ground: 5
Bedrooms Below Ground: 0
Dimensions: —
Floor Type: Hardwood
Dimensions: —
Floor Type: Hardwood
Dimensions: —
Floor Type: Hardwood
Dimensions: —
Floor Type: —
Full Bathrooms: 3
Bathroom Amenities: —
Bathroom in Basement: 0
Rooms: Attic,Bedroom 5,Office,Recreation Room,Storage,Heated Sun Room,Terrace
Basement Description: Partially Finished
Other Specifics
| 2 | |
| — | |
| — | |
| Patio | |
| — | |
| 100 X 151 | |
| Full,Interior Stair,Unfinished | |
| Full | |
| Hardwood Floors, First Floor Bedroom, First Floor Full Bath | |
| Double Oven, Microwave, Dishwasher, Refrigerator | |
| Not in DB | |
| Sidewalks, Street Lights | |
| — | |
| — | |
| Wood Burning |
Tax History
| Year | Property Taxes |
|---|---|
| 2016 | $19,012 |
Contact Agent
Nearby Similar Homes
Nearby Sold Comparables
Contact Agent
Listing Provided By
@properties










