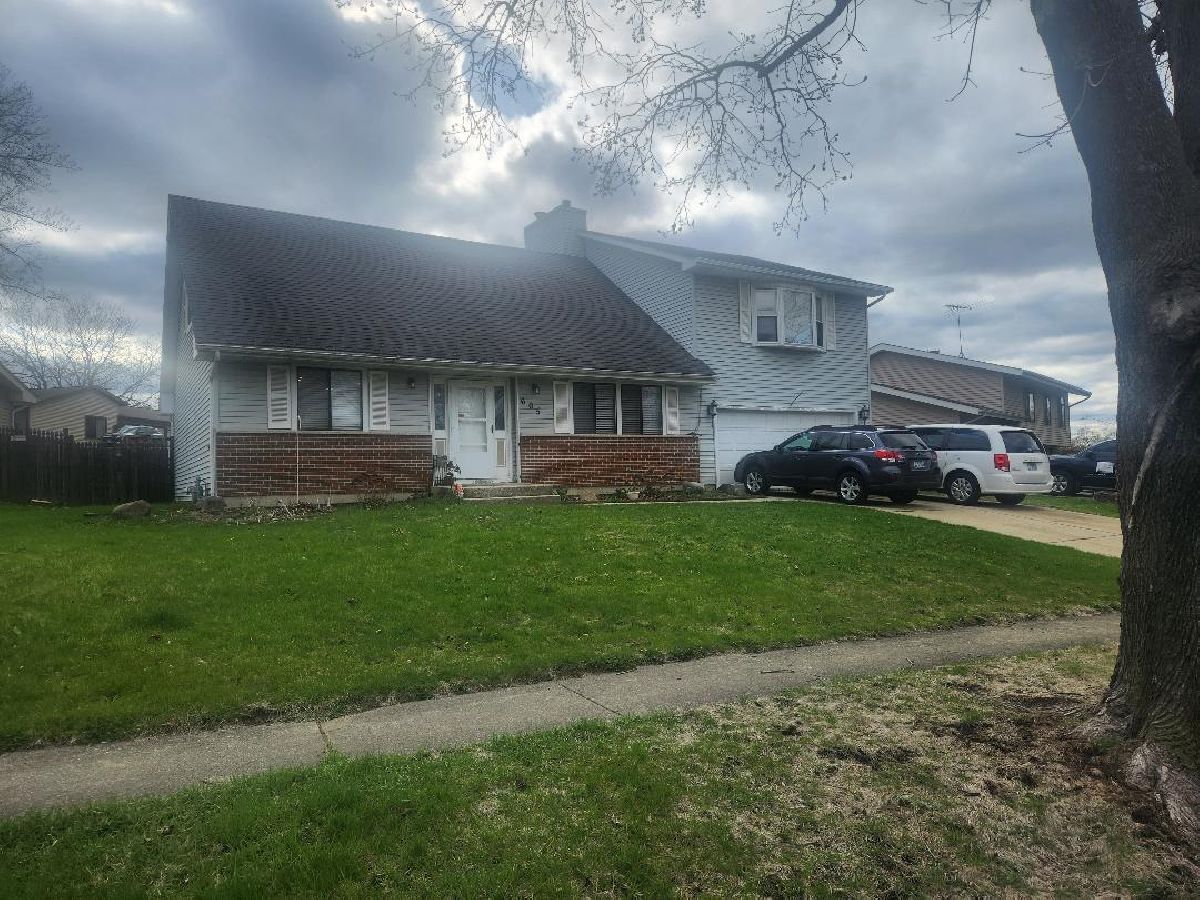605 Kensington Drive, Mchenry, Illinois 60050
$310,000
|
Sold
|
|
| Status: | Closed |
| Sqft: | 3,435 |
| Cost/Sqft: | $93 |
| Beds: | 6 |
| Baths: | 3 |
| Year Built: | 1973 |
| Property Taxes: | $7,178 |
| Days On Market: | 273 |
| Lot Size: | 0,19 |
Description
This HUGE custom 2 story is the largest model in the beautiful Fox Ridge Subdivision. Offering 6 bedrooms and 3 full baths. 2 bedrooms, full bath and laundry on the first floor. Open concept features large family room, eating area and kitchen overlooked by the upstairs open balcony style hallway. Dual staircases. Formal dining room and also first floor den with glass doors to back yard. SPACIOUS ~ Over 3400 sq ft of living space. High vaulted ceilings and plenty of windows to let in the natural light. 2 car attached garage with 2 access into house and plenty of storage space, closets everywhere!! New hot water tank 2023, New HVAC in 2023, brand new disposal. Water softener is owned. Home needs TLC. House is being sold AS IS!
Property Specifics
| Single Family | |
| — | |
| — | |
| 1973 | |
| — | |
| CUSTOM | |
| No | |
| 0.19 |
| — | |
| Fox Ridge | |
| 0 / Not Applicable | |
| — | |
| — | |
| — | |
| 12344822 | |
| 0934152004 |
Nearby Schools
| NAME: | DISTRICT: | DISTANCE: | |
|---|---|---|---|
|
Grade School
Riverwood Elementary School |
15 | — | |
|
Middle School
Parkland Middle School |
15 | Not in DB | |
|
High School
Mchenry Campus |
156 | Not in DB | |
Property History
| DATE: | EVENT: | PRICE: | SOURCE: |
|---|---|---|---|
| 9 Feb, 2016 | Sold | $165,000 | MRED MLS |
| 15 Dec, 2015 | Under contract | $169,900 | MRED MLS |
| — | Last price change | $174,000 | MRED MLS |
| 20 Aug, 2015 | Listed for sale | $179,000 | MRED MLS |
| 27 Jan, 2017 | Sold | $179,000 | MRED MLS |
| 20 Nov, 2016 | Under contract | $184,900 | MRED MLS |
| 27 Sep, 2016 | Listed for sale | $184,900 | MRED MLS |
| 11 Jul, 2025 | Sold | $310,000 | MRED MLS |
| 3 Jun, 2025 | Under contract | $319,000 | MRED MLS |
| — | Last price change | $324,900 | MRED MLS |
| 22 Apr, 2025 | Listed for sale | $339,900 | MRED MLS |

























Room Specifics
Total Bedrooms: 6
Bedrooms Above Ground: 6
Bedrooms Below Ground: 0
Dimensions: —
Floor Type: —
Dimensions: —
Floor Type: —
Dimensions: —
Floor Type: —
Dimensions: —
Floor Type: —
Dimensions: —
Floor Type: —
Full Bathrooms: 3
Bathroom Amenities: —
Bathroom in Basement: 0
Rooms: —
Basement Description: —
Other Specifics
| 2 | |
| — | |
| — | |
| — | |
| — | |
| 45 X 45 X 110 X 51 X 119 | |
| Dormer | |
| — | |
| — | |
| — | |
| Not in DB | |
| — | |
| — | |
| — | |
| — |
Tax History
| Year | Property Taxes |
|---|---|
| 2016 | $7,179 |
| 2017 | $7,043 |
| 2025 | $7,178 |
Contact Agent
Nearby Similar Homes
Nearby Sold Comparables
Contact Agent
Listing Provided By
RE/MAX At Home








