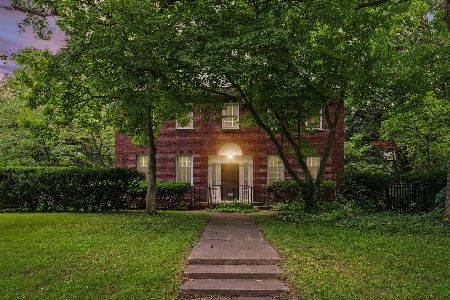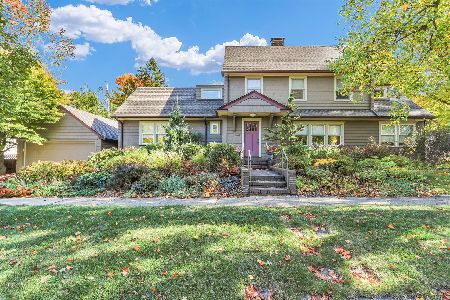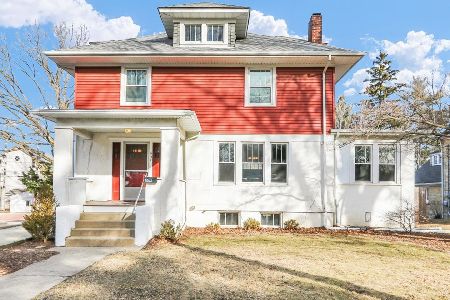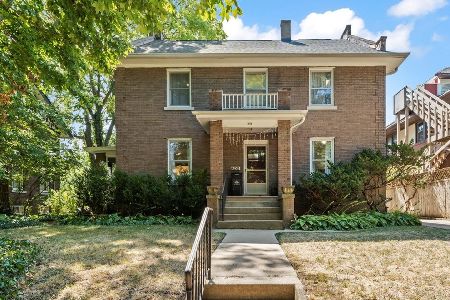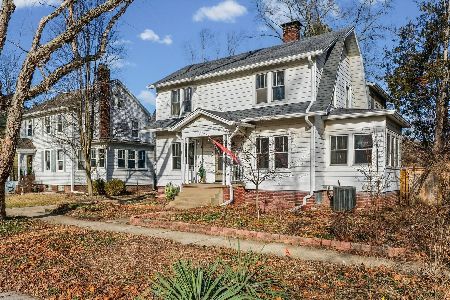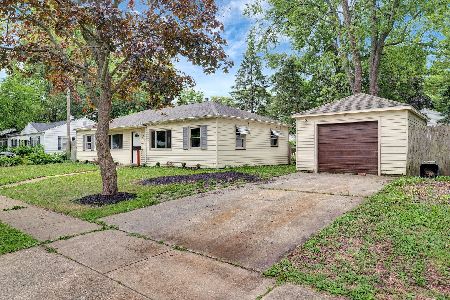605 Michigan Avenue, Urbana, Illinois 61801
$882,500
|
Sold
|
|
| Status: | Closed |
| Sqft: | 3,536 |
| Cost/Sqft: | $262 |
| Beds: | 3 |
| Baths: | 4 |
| Year Built: | 2016 |
| Property Taxes: | $19,139 |
| Days On Market: | 2796 |
| Lot Size: | 0,40 |
Description
Welcome to 605 W. Michigan! Conveniently located near the University of Illinois campus this gorgeous 5 bedroom, 3.5 bath 3-story home has every amenity to offer. Built as a high quality custom home with every energy savings available, no VOC's and green performing materials intended for clean air space. Floor heating in kitchens, bathroom and basement help maintain a stable temperature along with heated pool and heated driveway. Beautiful hardwood flooring throughout the entire home, floor-to-ceiling all wood built in cabinetry. The master suite is located on the 2nd level and features an enormous walk-in-closet and a stunning full bath that contains a soaking tub, separate shower and double sinks. Lots of room for entertaining in the finished loft on the 3rd level or the family room in the full finished basement, which also features two more bedrooms and a full bath. Bonus room/studio approx. 1000 sq. ft. above the 3 car attached garage. Come and take a look at this one today!
Property Specifics
| Single Family | |
| — | |
| Traditional | |
| 2016 | |
| Full | |
| — | |
| No | |
| 0.4 |
| Champaign | |
| University Heights | |
| 0 / Not Applicable | |
| None | |
| Public | |
| Public Sewer | |
| 10008902 | |
| 932117355006 |
Nearby Schools
| NAME: | DISTRICT: | DISTANCE: | |
|---|---|---|---|
|
Grade School
Leal Elementary School |
116 | — | |
|
Middle School
Urbana Middle School |
116 | Not in DB | |
|
High School
Urbana High School |
116 | Not in DB | |
Property History
| DATE: | EVENT: | PRICE: | SOURCE: |
|---|---|---|---|
| 30 Oct, 2018 | Sold | $882,500 | MRED MLS |
| 28 Aug, 2018 | Under contract | $925,000 | MRED MLS |
| — | Last price change | $975,000 | MRED MLS |
| 6 Jul, 2018 | Listed for sale | $975,000 | MRED MLS |
Room Specifics
Total Bedrooms: 5
Bedrooms Above Ground: 3
Bedrooms Below Ground: 2
Dimensions: —
Floor Type: Hardwood
Dimensions: —
Floor Type: Hardwood
Dimensions: —
Floor Type: Hardwood
Dimensions: —
Floor Type: —
Full Bathrooms: 4
Bathroom Amenities: Separate Shower,Double Sink,Soaking Tub
Bathroom in Basement: 1
Rooms: Bedroom 5,Loft,Sitting Room,Bonus Room
Basement Description: Finished
Other Specifics
| 3 | |
| Concrete Perimeter | |
| Concrete,Circular,Heated | |
| Balcony, Deck, Patio, Brick Paver Patio, In Ground Pool | |
| — | |
| 90 X 192 | |
| Finished,Full,Interior Stair | |
| Full | |
| Bar-Wet, Hardwood Floors, Heated Floors, Second Floor Laundry | |
| Range, Dishwasher, High End Refrigerator, Disposal, Trash Compactor, Range Hood | |
| Not in DB | |
| Pool, Tennis Courts, Sidewalks, Street Lights, Other | |
| — | |
| — | |
| Gas Log |
Tax History
| Year | Property Taxes |
|---|---|
| 2018 | $19,139 |
Contact Agent
Nearby Similar Homes
Nearby Sold Comparables
Contact Agent
Listing Provided By
RYAN DALLAS REAL ESTATE

