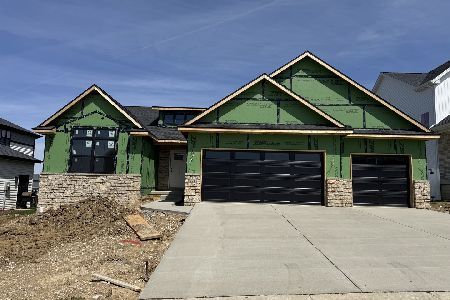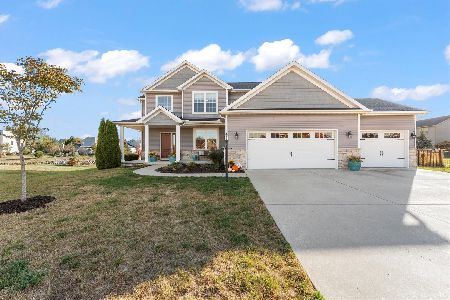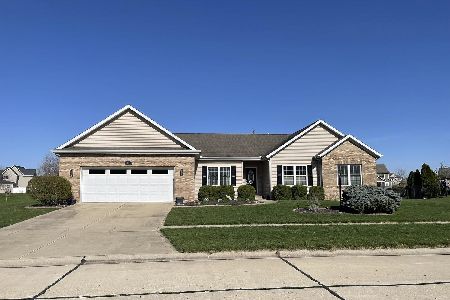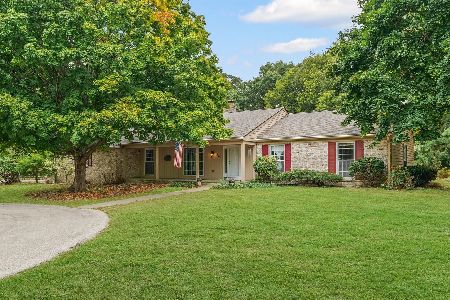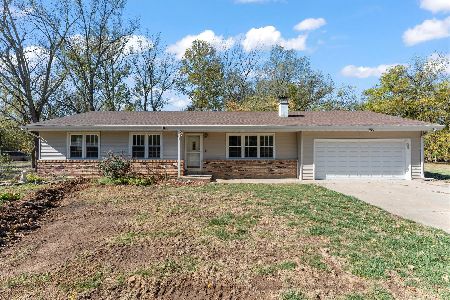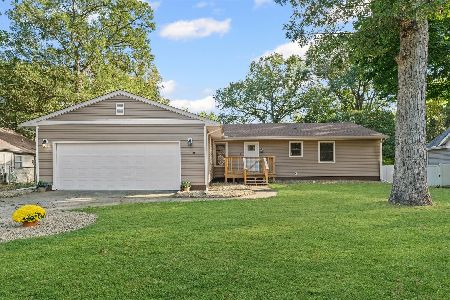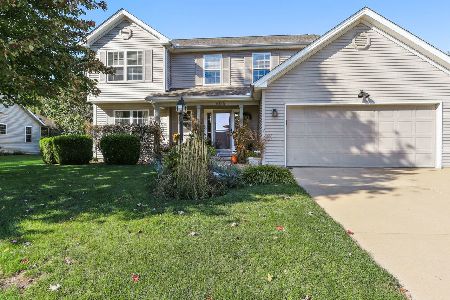605 Orchard Drive, Mahomet, Illinois 61853
$267,500
|
Sold
|
|
| Status: | Closed |
| Sqft: | 2,141 |
| Cost/Sqft: | $126 |
| Beds: | 3 |
| Baths: | 4 |
| Year Built: | 2002 |
| Property Taxes: | $6,343 |
| Days On Market: | 2787 |
| Lot Size: | 0,26 |
Description
CLICK ON THE 3D VIRTUAL TOUR for the ULTIMATE Online Walk through! Well maintained home with over 3200 sq ft! Main floor features a 2 story foyer, open eat-in-kitchen with breakfast bar, and appliances included, open to the family room with wood burning fireplace with gas line to convert if desired, dining room accesses the spacious deck that overlooks the back yard. 1st Floor master suite with private bath includes the Walk-in-Closet, luxurious Tub and separate Shower. 1st floor laundry. The 2nd floor has a 2nd XL bedroom suite with 2 Walk-in- Closets, 3rd bedroom. Full, finished basement offers a large rec/ family room area, bedroom, office, bonus reading nook, and bathroom with heated floors. 3 car garage! Updates include roof, gutters, soffits, downspouts, window screens, carpet, refinished hardwood in kitchen (credit can be given for entry and dining due to continuous sun. Invisible fence if desired for pets. Freshly painted interior.
Property Specifics
| Single Family | |
| — | |
| Traditional | |
| 2002 | |
| Full | |
| — | |
| No | |
| 0.26 |
| Champaign | |
| Country Ridge | |
| 100 / Annual | |
| None | |
| Public | |
| Public Sewer | |
| 09891957 | |
| 151322304004 |
Nearby Schools
| NAME: | DISTRICT: | DISTANCE: | |
|---|---|---|---|
|
Grade School
Mahomet Elementary School |
3 | — | |
|
Middle School
Mahomet Junior High School |
3 | Not in DB | |
|
High School
Mahomet High School |
3 | Not in DB | |
Property History
| DATE: | EVENT: | PRICE: | SOURCE: |
|---|---|---|---|
| 13 Jul, 2018 | Sold | $267,500 | MRED MLS |
| 17 May, 2018 | Under contract | $269,900 | MRED MLS |
| 21 Mar, 2018 | Listed for sale | $269,900 | MRED MLS |
Room Specifics
Total Bedrooms: 4
Bedrooms Above Ground: 3
Bedrooms Below Ground: 1
Dimensions: —
Floor Type: Carpet
Dimensions: —
Floor Type: Carpet
Dimensions: —
Floor Type: Carpet
Full Bathrooms: 4
Bathroom Amenities: Separate Shower,Double Sink,Garden Tub
Bathroom in Basement: 1
Rooms: Office,Bonus Room
Basement Description: Finished
Other Specifics
| 3 | |
| — | |
| Concrete | |
| Deck, Porch | |
| — | |
| 94 X 122 X 80 X 130 | |
| — | |
| Full | |
| Vaulted/Cathedral Ceilings, Bar-Wet, Hardwood Floors, Heated Floors, First Floor Bedroom, First Floor Laundry | |
| Range, Microwave, Dishwasher, Refrigerator, Disposal | |
| Not in DB | |
| Sidewalks, Street Lights, Street Paved | |
| — | |
| — | |
| Gas Starter, Wood Burning |
Tax History
| Year | Property Taxes |
|---|---|
| 2018 | $6,343 |
Contact Agent
Nearby Similar Homes
Nearby Sold Comparables
Contact Agent
Listing Provided By
Coldwell Banker The R.E. Group

