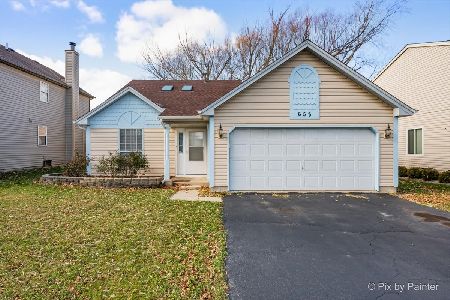605 Packard Drive, Elgin, Illinois 60120
$257,500
|
Sold
|
|
| Status: | Closed |
| Sqft: | 1,204 |
| Cost/Sqft: | $208 |
| Beds: | 3 |
| Baths: | 2 |
| Year Built: | 1989 |
| Property Taxes: | $5,585 |
| Days On Market: | 1635 |
| Lot Size: | 0,19 |
Description
Are you looking for an updated home? You've found it. This home has a beautiful open-concept kitchen with white Shaker cabinets, quartz countertops, tile backsplash, skylights and all stainless steel kitchen appliances, new in 2021! Room for a table in the kitchen. Hardwood flooring throughout (except kitchen and baths). Live the modern way in your vaulted ceiling Great room-style living room/dining room area, open right to the kitchen! Main bath has new white vanity and faucet, mirror and lighting in 2021. 2nd bath has new stylish grey cabinetry, faucet, lighting and trendy square sink. Big deck, recently stained, right off the kitchen sliding door. Master bedroom has a huge wall of closets, ceiling fan and sliding door right to the deck! Bedrooms have overhead lighting. 3rd bedroom/office has french doors for flexible use. 2 car garage insulated with heater so you can work all winter on your projects! New asphalt driveway 2020. Freshly painted neutral grey-beige. Roof new in 2016. W-H 2015, Furnace & A/C 2007. All window treatments, garage cabinets, and shed stay. Close to Elgin H.S. Move-in ready!
Property Specifics
| Single Family | |
| — | |
| Ranch | |
| 1989 | |
| None | |
| RANCH | |
| No | |
| 0.19 |
| Cook | |
| Summerhill | |
| — / Not Applicable | |
| None | |
| Public | |
| Public Sewer | |
| 11131335 | |
| 06192030140000 |
Nearby Schools
| NAME: | DISTRICT: | DISTANCE: | |
|---|---|---|---|
|
Grade School
Hilltop Elementary School |
46 | — | |
|
Middle School
Ellis Middle School |
46 | Not in DB | |
|
High School
Elgin High School |
46 | Not in DB | |
Property History
| DATE: | EVENT: | PRICE: | SOURCE: |
|---|---|---|---|
| 11 Aug, 2021 | Sold | $257,500 | MRED MLS |
| 28 Jun, 2021 | Under contract | $250,000 | MRED MLS |
| 25 Jun, 2021 | Listed for sale | $250,000 | MRED MLS |

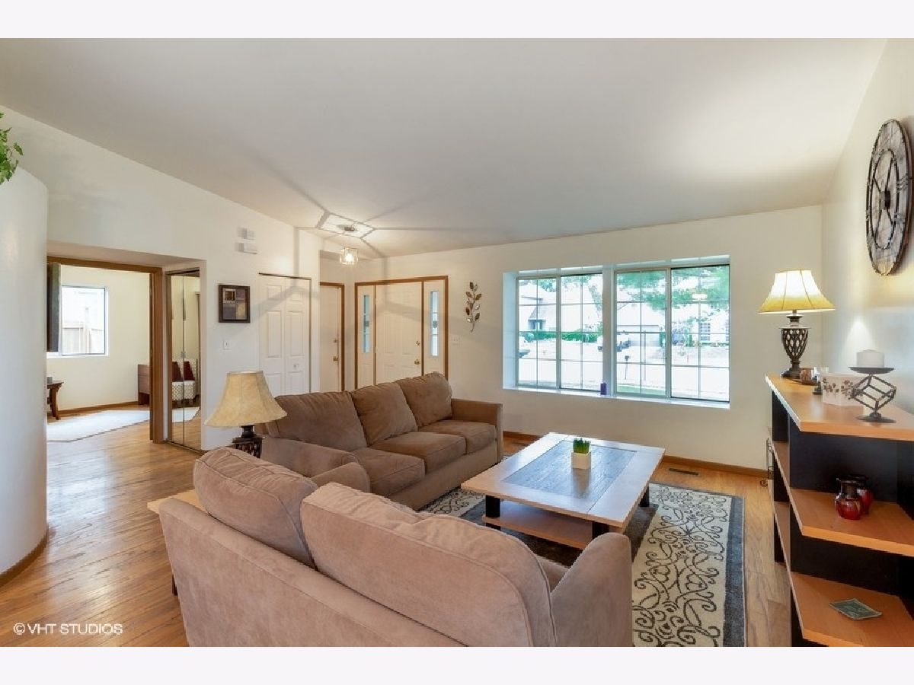



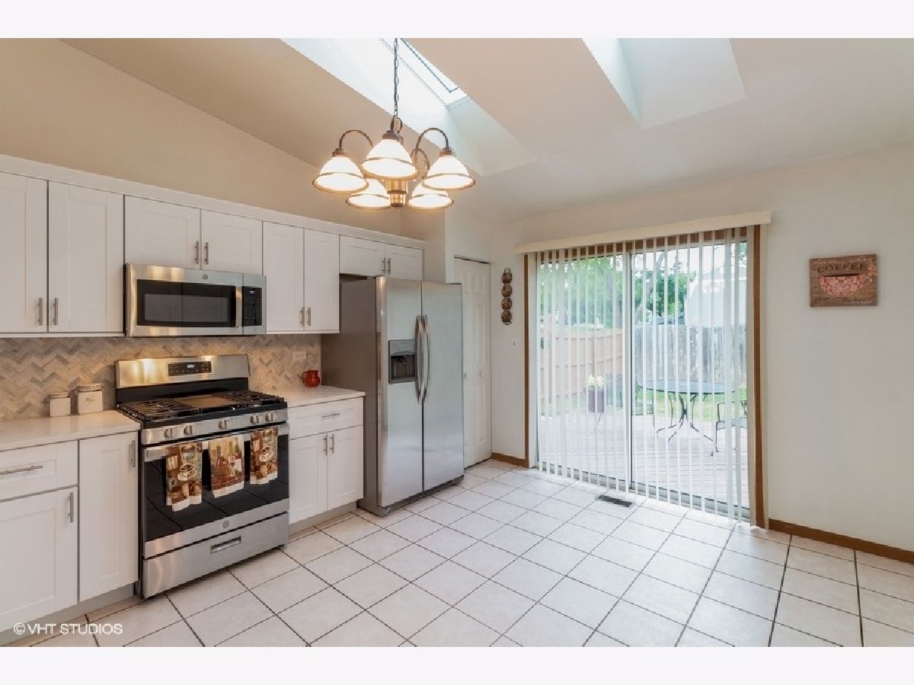
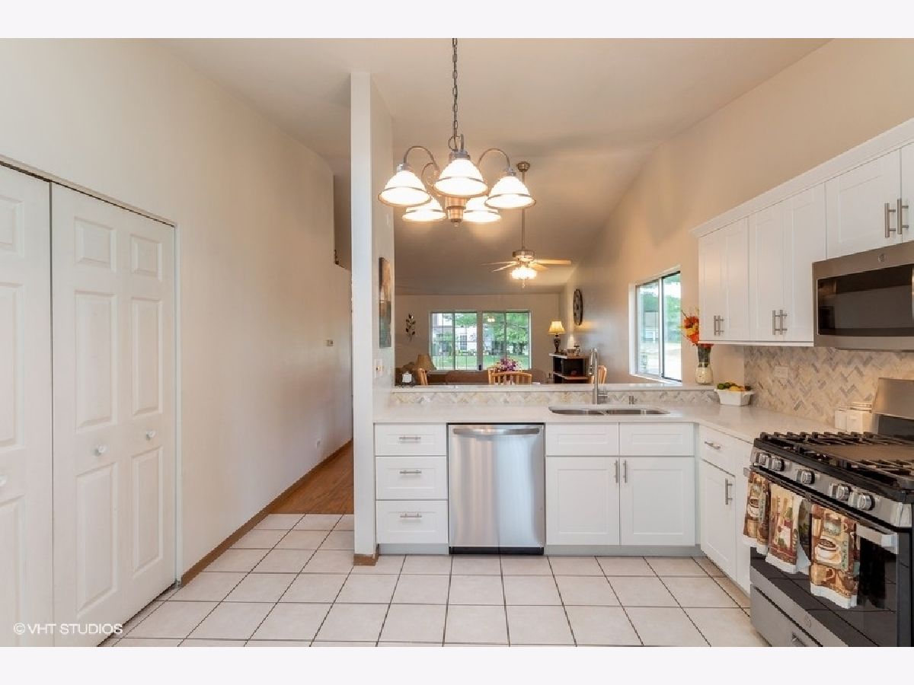
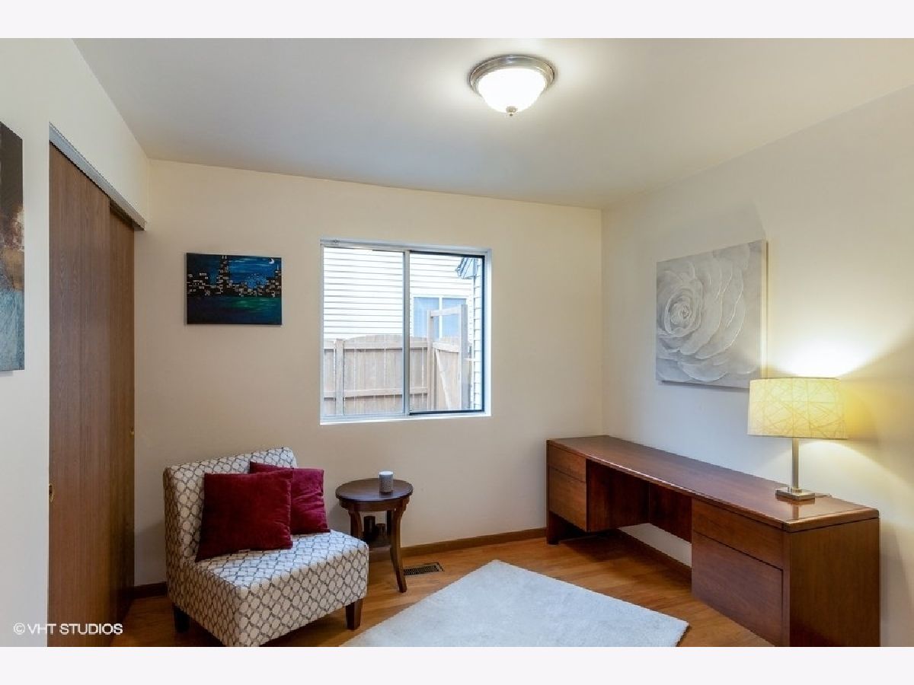

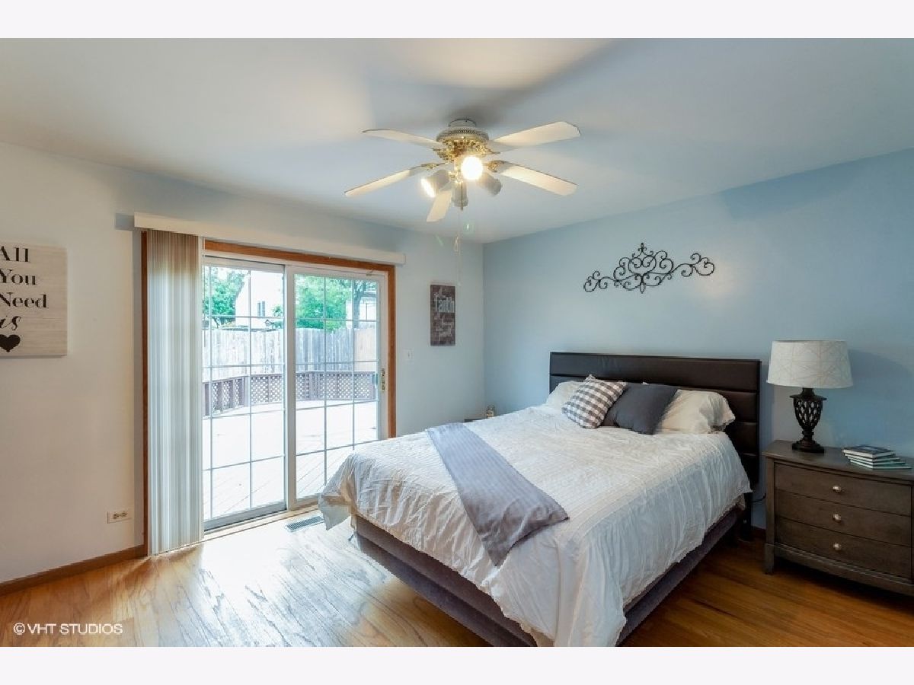

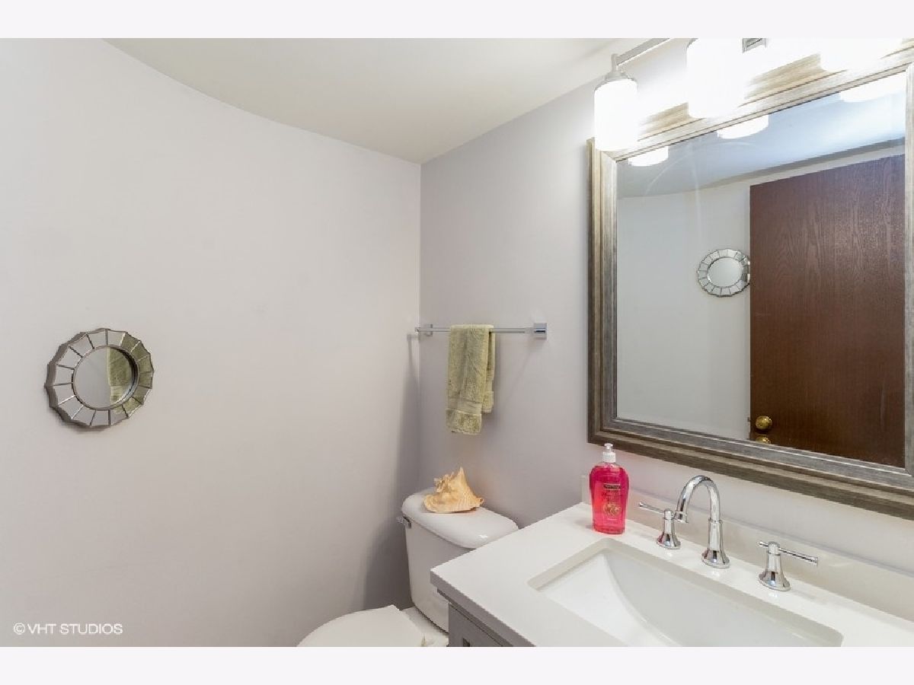
Room Specifics
Total Bedrooms: 3
Bedrooms Above Ground: 3
Bedrooms Below Ground: 0
Dimensions: —
Floor Type: Hardwood
Dimensions: —
Floor Type: Hardwood
Full Bathrooms: 2
Bathroom Amenities: Soaking Tub
Bathroom in Basement: 0
Rooms: Deck
Basement Description: Slab
Other Specifics
| 2 | |
| Concrete Perimeter | |
| Asphalt | |
| Deck | |
| Fenced Yard | |
| 72X115 | |
| — | |
| Half | |
| Vaulted/Cathedral Ceilings, Skylight(s), Hardwood Floors, First Floor Bedroom, First Floor Laundry, First Floor Full Bath, Some Storm Doors | |
| Range, Microwave, Dishwasher, Refrigerator, Washer, Dryer, Stainless Steel Appliance(s) | |
| Not in DB | |
| — | |
| — | |
| — | |
| — |
Tax History
| Year | Property Taxes |
|---|---|
| 2021 | $5,585 |
Contact Agent
Nearby Sold Comparables
Contact Agent
Listing Provided By
Baird & Warner

