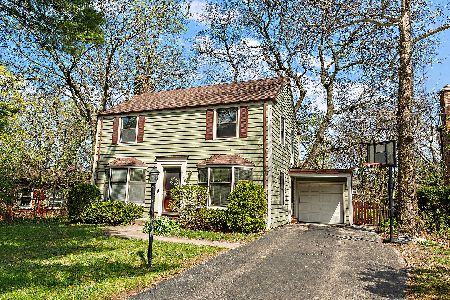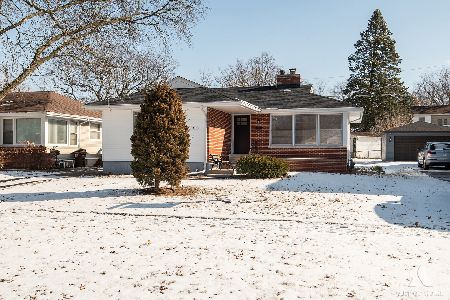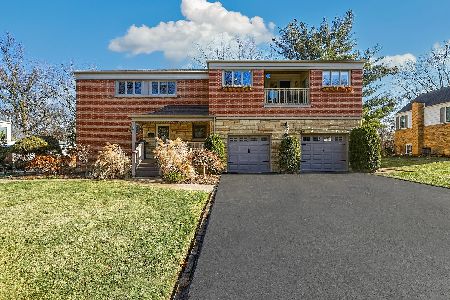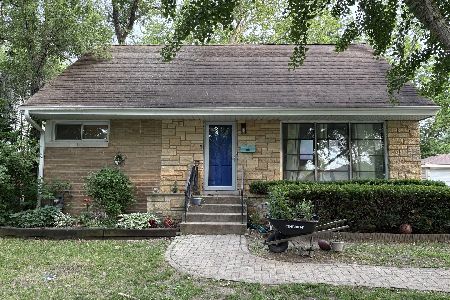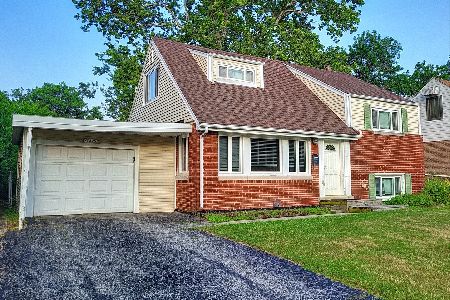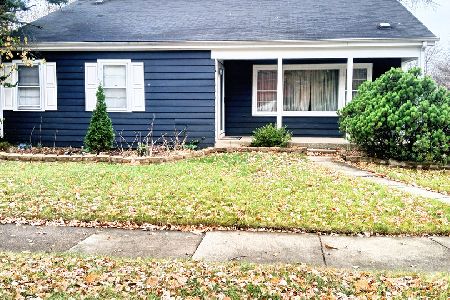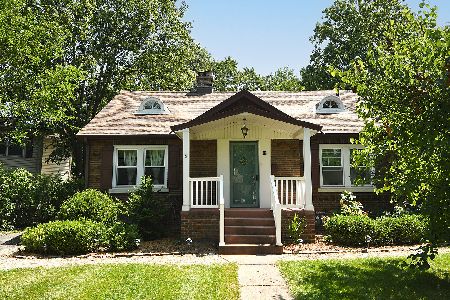605 Perth Avenue, Flossmoor, Illinois 60422
$289,900
|
Sold
|
|
| Status: | Closed |
| Sqft: | 3,778 |
| Cost/Sqft: | $77 |
| Beds: | 5 |
| Baths: | 4 |
| Year Built: | 1953 |
| Property Taxes: | $12,347 |
| Days On Market: | 2856 |
| Lot Size: | 0,31 |
Description
Almost 4000 sqft with 5 bedrooms, 3.5 bathrooms and 3.5 car garage. This home was completely rebuilt in 2008, leaving only a couple walls from the original structure. Two master bedrooms with one on the first floor. Hardwood floors, exposed wood beams and a wood burning fireplace are just the tip of the iceberg for what this house has to offer. Every bedroom has a walk-in closet. The kitchen has new stainless steel appliances, granite counter tops and cherry cabinets. There are laundry hooks ups on both the first and second floors. This home also offers a newer roof, plumbing, electrical, windows, dual zone high efficiency heating & cooling. Over $50K in updates in the past year with receipts to prove it.
Property Specifics
| Single Family | |
| — | |
| — | |
| 1953 | |
| None | |
| — | |
| No | |
| 0.31 |
| Cook | |
| — | |
| 0 / Not Applicable | |
| None | |
| Lake Michigan | |
| Sewer-Storm | |
| 09937274 | |
| 31012180010000 |
Nearby Schools
| NAME: | DISTRICT: | DISTANCE: | |
|---|---|---|---|
|
Grade School
Western Avenue Elementary School |
161 | — | |
Property History
| DATE: | EVENT: | PRICE: | SOURCE: |
|---|---|---|---|
| 7 Aug, 2018 | Sold | $289,900 | MRED MLS |
| 5 Jul, 2018 | Under contract | $289,990 | MRED MLS |
| — | Last price change | $299,900 | MRED MLS |
| 3 May, 2018 | Listed for sale | $329,900 | MRED MLS |
| 24 Jul, 2024 | Sold | $424,900 | MRED MLS |
| 21 Jun, 2024 | Under contract | $424,900 | MRED MLS |
| 20 Jun, 2024 | Listed for sale | $424,900 | MRED MLS |
Room Specifics
Total Bedrooms: 5
Bedrooms Above Ground: 5
Bedrooms Below Ground: 0
Dimensions: —
Floor Type: Carpet
Dimensions: —
Floor Type: Carpet
Dimensions: —
Floor Type: Carpet
Dimensions: —
Floor Type: —
Full Bathrooms: 4
Bathroom Amenities: Separate Shower,Double Sink
Bathroom in Basement: 0
Rooms: Bedroom 5,Foyer,Loft
Basement Description: Slab
Other Specifics
| 3.5 | |
| — | |
| Asphalt,Side Drive | |
| — | |
| Corner Lot,Irregular Lot | |
| 80X200 | |
| Pull Down Stair | |
| Full | |
| Vaulted/Cathedral Ceilings, First Floor Bedroom, In-Law Arrangement, First Floor Laundry, Second Floor Laundry, First Floor Full Bath | |
| Range, Microwave, Dishwasher, Refrigerator, Washer, Dryer, Disposal | |
| Not in DB | |
| Sidewalks, Street Lights, Street Paved | |
| — | |
| — | |
| Wood Burning |
Tax History
| Year | Property Taxes |
|---|---|
| 2018 | $12,347 |
| 2024 | $14,874 |
Contact Agent
Nearby Similar Homes
Nearby Sold Comparables
Contact Agent
Listing Provided By
@properties

