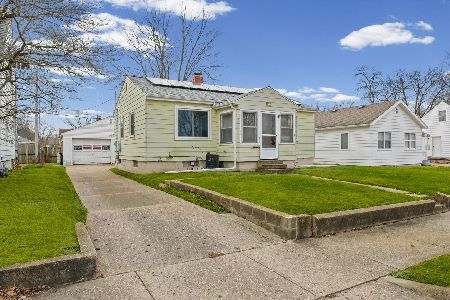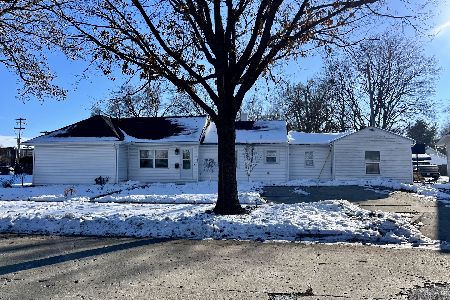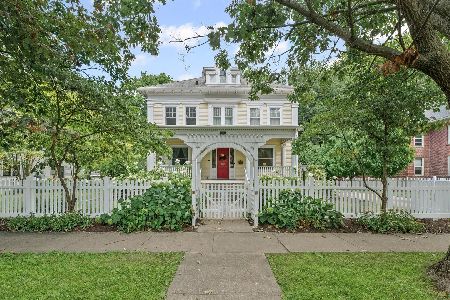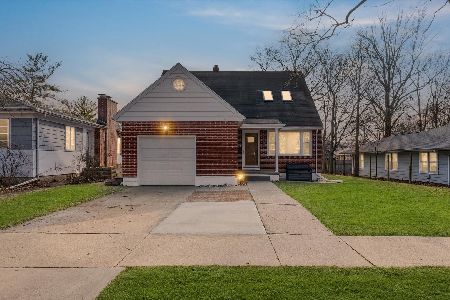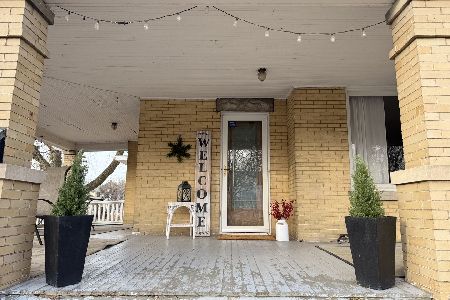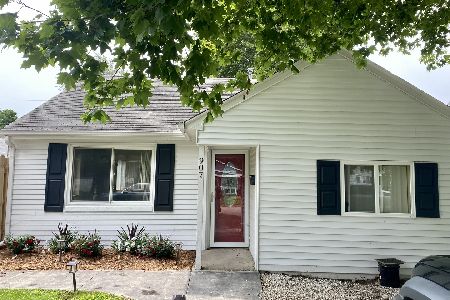605 Prospect Avenue, Champaign, Illinois 61820
$85,000
|
Sold
|
|
| Status: | Closed |
| Sqft: | 1,969 |
| Cost/Sqft: | $53 |
| Beds: | 3 |
| Baths: | 1 |
| Year Built: | 1996 |
| Property Taxes: | $2,461 |
| Days On Market: | 1798 |
| Lot Size: | 0,00 |
Description
Located close to shopping and restaurants, this home has 3 bedrooms, 1 bath with the 2 car garage converted to a finished large living space with heating and air where the owner ran a daycare. The garage components are still there if a buyer wanted to convert the living space back to a 2 car garage. With a formal living space and eat-in kitchen which leads to a deck, this home is ready for you to make it your own. Schedule your showing today.
Property Specifics
| Single Family | |
| — | |
| — | |
| 1996 | |
| None | |
| — | |
| No | |
| — |
| Champaign | |
| — | |
| 0 / Not Applicable | |
| None | |
| Public | |
| Public Sewer | |
| 11067314 | |
| 412011283021 |
Nearby Schools
| NAME: | DISTRICT: | DISTANCE: | |
|---|---|---|---|
|
Grade School
Unit 4 Of Choice |
4 | — | |
|
Middle School
Champaign/middle Call Unit 4 351 |
4 | Not in DB | |
|
High School
Centennial High School |
4 | Not in DB | |
Property History
| DATE: | EVENT: | PRICE: | SOURCE: |
|---|---|---|---|
| 14 Jun, 2021 | Sold | $85,000 | MRED MLS |
| 3 May, 2021 | Under contract | $105,000 | MRED MLS |
| 30 Mar, 2021 | Listed for sale | $105,000 | MRED MLS |
| 22 Jul, 2021 | Listed for sale | $0 | MRED MLS |
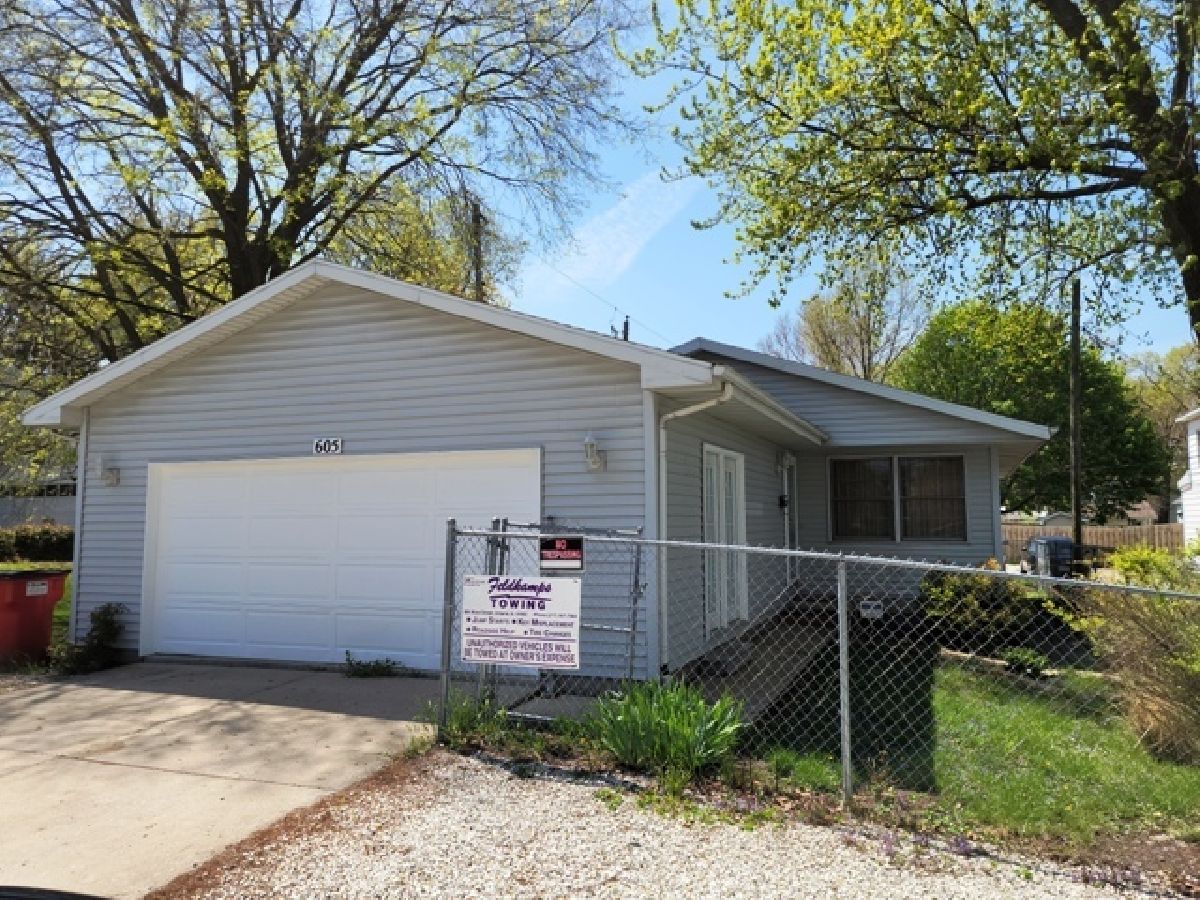
Room Specifics
Total Bedrooms: 3
Bedrooms Above Ground: 3
Bedrooms Below Ground: 0
Dimensions: —
Floor Type: —
Dimensions: —
Floor Type: —
Full Bathrooms: 1
Bathroom Amenities: —
Bathroom in Basement: 0
Rooms: No additional rooms
Basement Description: Crawl
Other Specifics
| — | |
| Block | |
| Concrete | |
| Deck | |
| — | |
| 43.40 X 100 | |
| — | |
| None | |
| Wood Laminate Floors, First Floor Bedroom, First Floor Laundry, First Floor Full Bath | |
| — | |
| Not in DB | |
| Curbs, Street Lights, Street Paved | |
| — | |
| — | |
| — |
Tax History
| Year | Property Taxes |
|---|---|
| 2021 | $2,461 |
Contact Agent
Nearby Similar Homes
Nearby Sold Comparables
Contact Agent
Listing Provided By
RE/MAX REALTY ASSOCIATES-CHA

