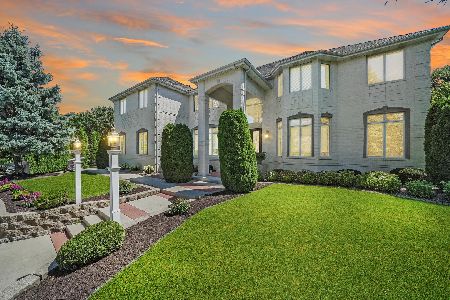605 Vail Drive, Frankfort, Illinois 60423
$295,000
|
Sold
|
|
| Status: | Closed |
| Sqft: | 2,600 |
| Cost/Sqft: | $119 |
| Beds: | 4 |
| Baths: | 3 |
| Year Built: | 1979 |
| Property Taxes: | $6,691 |
| Days On Market: | 2408 |
| Lot Size: | 0,31 |
Description
It's vacation year-round in this beautifully updated custom brick home! Expertly finished to offer a wonderful mix of comfort, entertaining and related living; this upgraded 2600 sq ft home has gorgeous hardwood flooring, paneled doors, large room sizes and a newer stove, hot water heater, air/furnace, and washer/dryer. Enjoy a formal living/dining room; custom kitchen with new granite counters and glass tile backsplash; a cozy family room with brick fireplace; and a tropical escape in the huge 4 seasons room which is complete with a hot tub, tiki bar and new fireplace. To complete the interior; there are 4 freshly painted bedrooms with plenty of closet space, 2 1/2 updated bathrooms, and a rec room. Have year round fun from the oversized lot that has mature landscaping and a large wrap around deck. Offering so much value, this home is also set in a perfect location in a sought after community that is minutes from Lincoln-Way East High School, shops and restaurants!
Property Specifics
| Single Family | |
| — | |
| Quad Level | |
| 1979 | |
| Partial | |
| — | |
| No | |
| 0.31 |
| Will | |
| Creekview | |
| 0 / Not Applicable | |
| None | |
| Public | |
| Public Sewer | |
| 10419998 | |
| 1909212070150000 |
Property History
| DATE: | EVENT: | PRICE: | SOURCE: |
|---|---|---|---|
| 21 Sep, 2011 | Sold | $200,000 | MRED MLS |
| 7 Sep, 2011 | Under contract | $219,900 | MRED MLS |
| — | Last price change | $232,250 | MRED MLS |
| 4 Aug, 2011 | Listed for sale | $232,250 | MRED MLS |
| 2 Mar, 2012 | Sold | $225,000 | MRED MLS |
| 23 Jan, 2012 | Under contract | $239,500 | MRED MLS |
| — | Last price change | $249,500 | MRED MLS |
| 3 Nov, 2011 | Listed for sale | $249,500 | MRED MLS |
| 30 Aug, 2019 | Sold | $295,000 | MRED MLS |
| 17 Jul, 2019 | Under contract | $309,900 | MRED MLS |
| 17 Jun, 2019 | Listed for sale | $309,900 | MRED MLS |
Room Specifics
Total Bedrooms: 4
Bedrooms Above Ground: 4
Bedrooms Below Ground: 0
Dimensions: —
Floor Type: Carpet
Dimensions: —
Floor Type: Carpet
Dimensions: —
Floor Type: Carpet
Full Bathrooms: 3
Bathroom Amenities: Double Sink,Soaking Tub
Bathroom in Basement: 0
Rooms: Eating Area,Recreation Room,Sun Room
Basement Description: Partially Finished
Other Specifics
| 2.5 | |
| Concrete Perimeter | |
| Concrete | |
| Deck, Hot Tub | |
| Landscaped | |
| 104X149X102X149 | |
| Pull Down Stair | |
| — | |
| Hardwood Floors, In-Law Arrangement, First Floor Laundry | |
| Range, Microwave, Dishwasher, Refrigerator, Washer, Dryer | |
| Not in DB | |
| Sidewalks, Street Lights, Street Paved | |
| — | |
| — | |
| Gas Log, Gas Starter |
Tax History
| Year | Property Taxes |
|---|---|
| 2011 | $6,831 |
| 2012 | $7,549 |
| 2019 | $6,691 |
Contact Agent
Nearby Sold Comparables
Contact Agent
Listing Provided By
Lincoln-Way Realty, Inc




