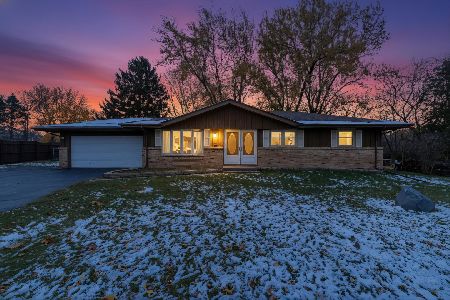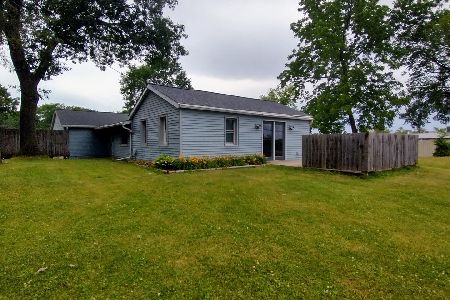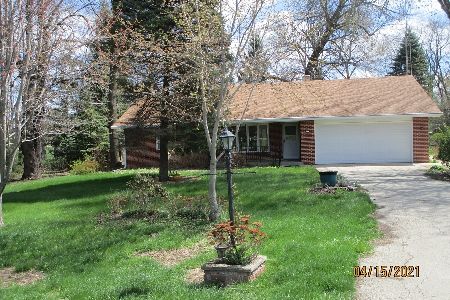6051 11th Street, Rockford, Illinois 61109
$272,500
|
Sold
|
|
| Status: | Closed |
| Sqft: | 1,715 |
| Cost/Sqft: | $146 |
| Beds: | 4 |
| Baths: | 2 |
| Year Built: | 1958 |
| Property Taxes: | $6,726 |
| Days On Market: | 593 |
| Lot Size: | 0,00 |
Description
House and Out building zoning R1 and I3 (Industrial) unique property House is mostly rehabbed, Most Materials to finish are on site including Kitchen cabinets, carpeting, appliances (stove, dishwasher and Microwave.) City Sewer and water to both buildings. House has new water heater and water softener. The shop building has multiple overhead doors and tall ceilings open span. There is an office area and 1/2 bath. Gas Forced Air heating. large compressor stays. Door operators. Building is 3,525sq. ft. Property to be sold 'as is'.
Property Specifics
| Single Family | |
| — | |
| — | |
| 1958 | |
| — | |
| — | |
| No | |
| — |
| Winnebago | |
| — | |
| — / Not Applicable | |
| — | |
| — | |
| — | |
| 12078462 | |
| 1524101015 |
Nearby Schools
| NAME: | DISTRICT: | DISTANCE: | |
|---|---|---|---|
|
Grade School
Arthur Froberg Elementary School |
205 | — | |
|
Middle School
Bernard W Flinn Middle School |
205 | Not in DB | |
|
High School
Jefferson High School |
205 | Not in DB | |
Property History
| DATE: | EVENT: | PRICE: | SOURCE: |
|---|---|---|---|
| 26 Jun, 2024 | Sold | $272,500 | MRED MLS |
| 13 Jun, 2024 | Under contract | $249,900 | MRED MLS |
| 7 Jun, 2024 | Listed for sale | $249,900 | MRED MLS |
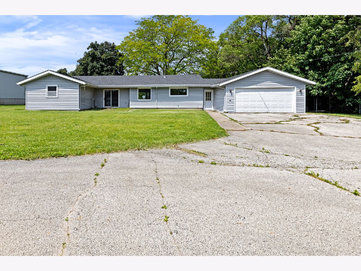
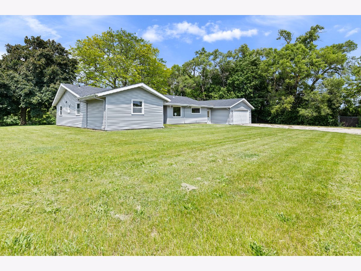
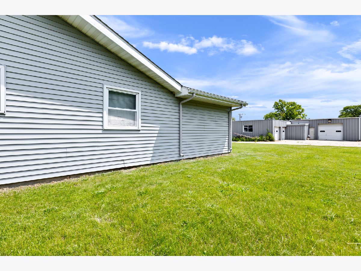
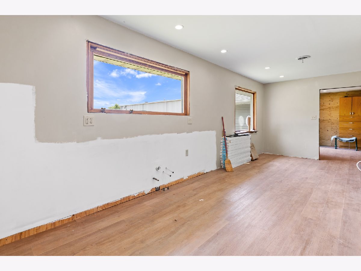
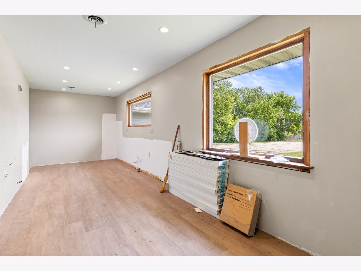
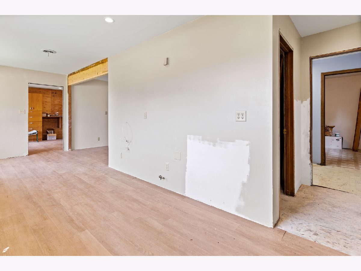
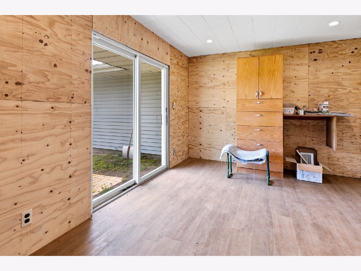
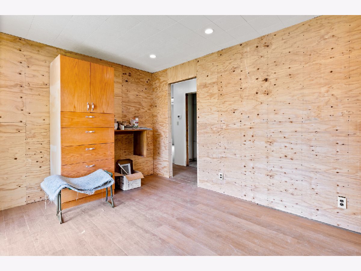
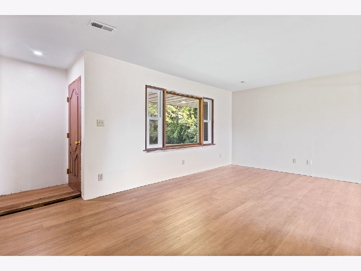
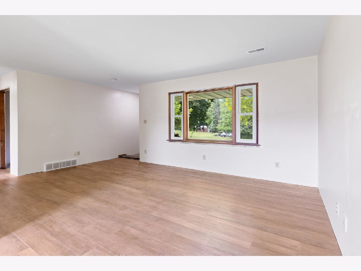
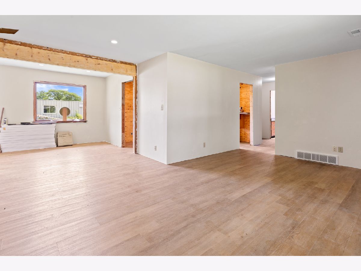
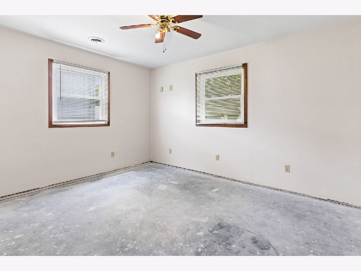
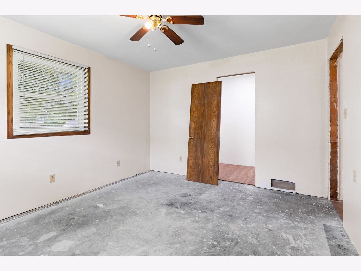
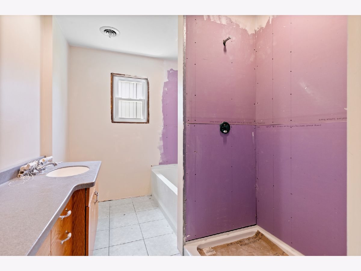
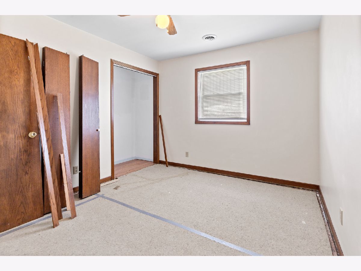
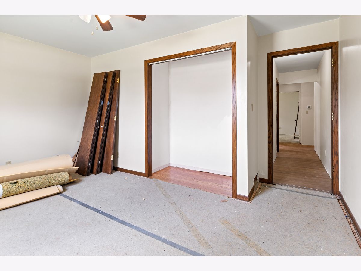
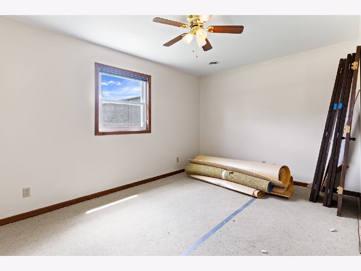
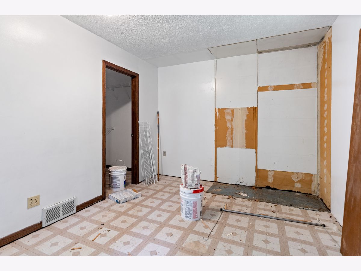
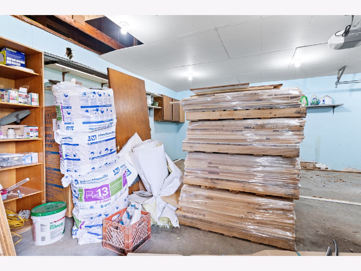
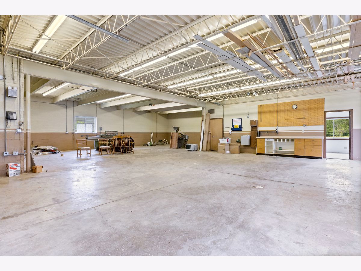
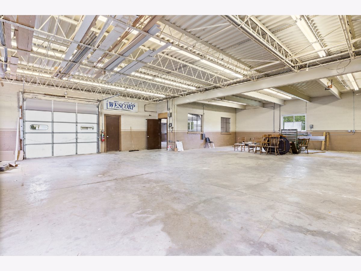
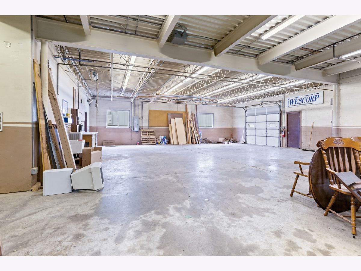
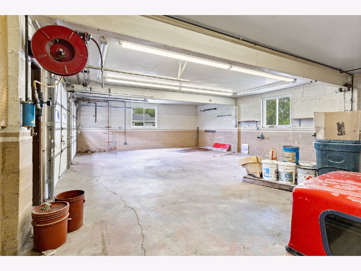
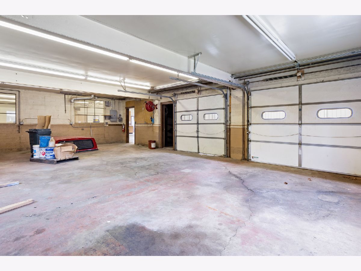
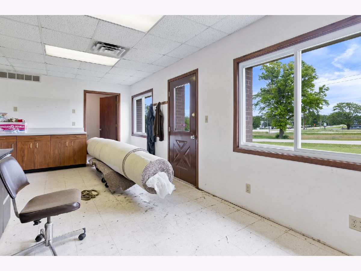
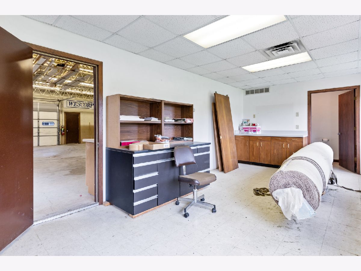
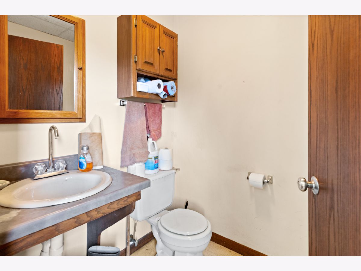
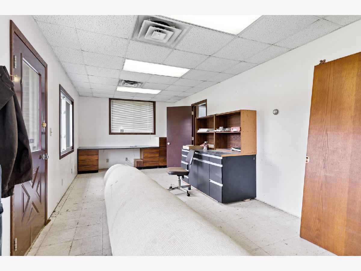
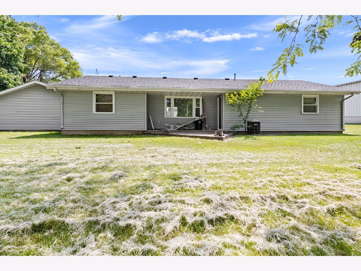
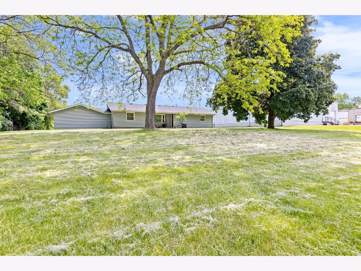
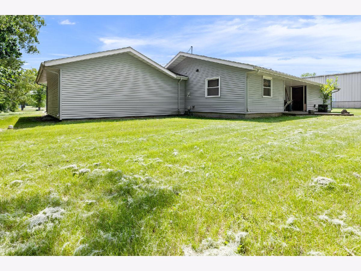
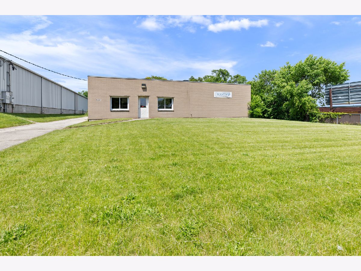
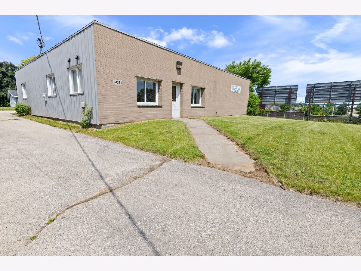
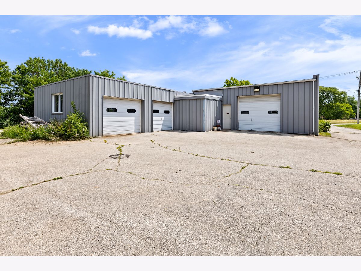
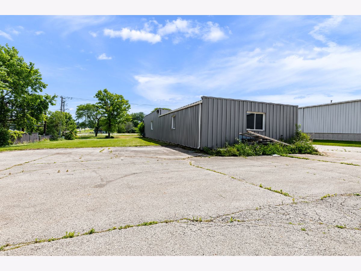
Room Specifics
Total Bedrooms: 4
Bedrooms Above Ground: 4
Bedrooms Below Ground: 0
Dimensions: —
Floor Type: —
Dimensions: —
Floor Type: —
Dimensions: —
Floor Type: —
Full Bathrooms: 2
Bathroom Amenities: —
Bathroom in Basement: 0
Rooms: —
Basement Description: Slab,None
Other Specifics
| 2 | |
| — | |
| — | |
| — | |
| — | |
| 130.53 X 332.76 X 129.72 X | |
| — | |
| — | |
| — | |
| — | |
| Not in DB | |
| — | |
| — | |
| — | |
| — |
Tax History
| Year | Property Taxes |
|---|---|
| 2024 | $6,726 |
Contact Agent
Nearby Sold Comparables
Contact Agent
Listing Provided By
Re/Max Property Source

