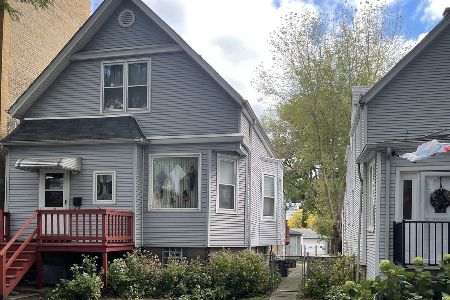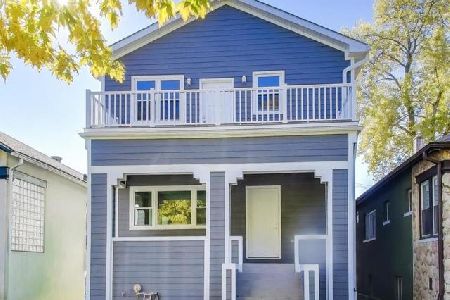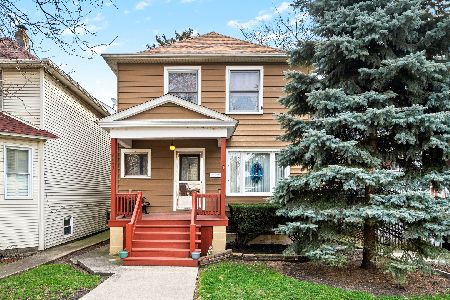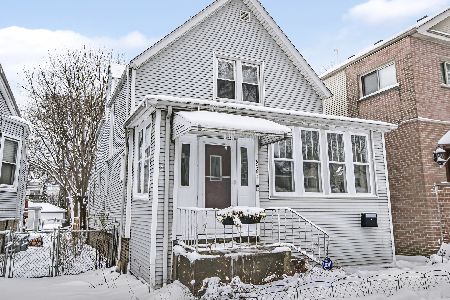6051 Hermitage Avenue, Edgewater, Chicago, Illinois 60660
$751,000
|
Sold
|
|
| Status: | Closed |
| Sqft: | 2,400 |
| Cost/Sqft: | $302 |
| Beds: | 3 |
| Baths: | 3 |
| Year Built: | 1902 |
| Property Taxes: | $7,098 |
| Days On Market: | 1412 |
| Lot Size: | 0,11 |
Description
Edgewater/Andersonville- Beautifully Updated 4BR, 2.5BTH Single Family Home on an oversized and professionally landscaped 30 ft by 163 ft lot with 2.5 car garage built in 2018! Just 1.5 blocks from the new Peterson/Ravenswood Metra Stop (opening soon), 3 blocks from Clark Street with all its wonderful shops and restaurants and 6 blocks to the Red Line. This home's huge back yard offers two amazing patio areas and is perfect for outdoor entertaining with friends and family or simply relaxing in your own outdoor oasis. Great floor plan with an exceptionally large primary suite and very spacious kitchen that was just updated and offers all new appliances, tons of cabinetry and counter space as well as separate wet bar between the dining and kitchen areas. Cozy lower level is completely finished and has a nicely sized family room, full bath with heated floors, and separate office/4th bedroom perfect for working from home or as a guest bedroom. Current owners have made many substantive improvements to this home including new, top of the line Pella Windows (2019) and new heating and air-conditioning systems as well. Great, updated house on a quiet tree-line street in an awesome location with an absolutely fantastic yard!
Property Specifics
| Single Family | |
| — | |
| — | |
| 1902 | |
| — | |
| — | |
| No | |
| 0.11 |
| Cook | |
| — | |
| 0 / Not Applicable | |
| — | |
| — | |
| — | |
| 11356048 | |
| 14062210070000 |
Property History
| DATE: | EVENT: | PRICE: | SOURCE: |
|---|---|---|---|
| 10 Sep, 2018 | Sold | $592,500 | MRED MLS |
| 27 Jul, 2018 | Under contract | $625,000 | MRED MLS |
| 13 Jun, 2018 | Listed for sale | $625,000 | MRED MLS |
| 25 Apr, 2022 | Sold | $751,000 | MRED MLS |
| 28 Mar, 2022 | Under contract | $725,000 | MRED MLS |
| 24 Mar, 2022 | Listed for sale | $725,000 | MRED MLS |
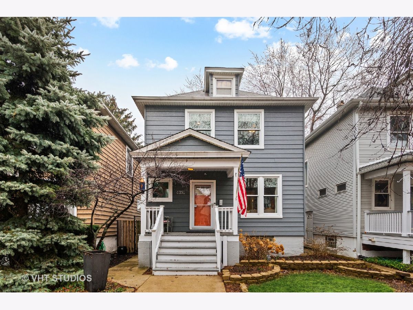
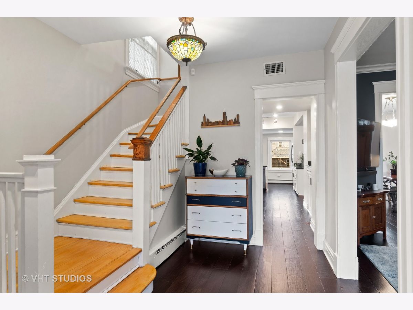
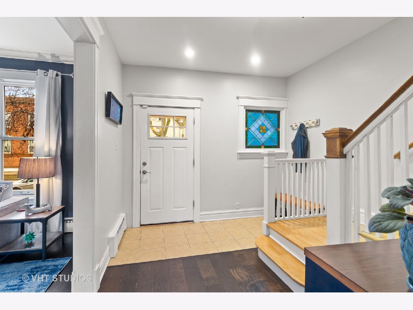
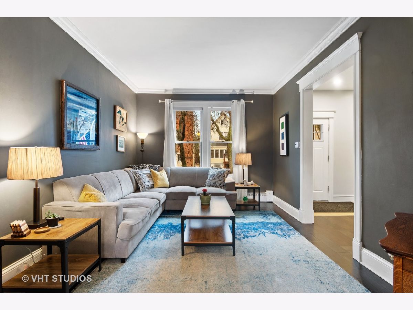
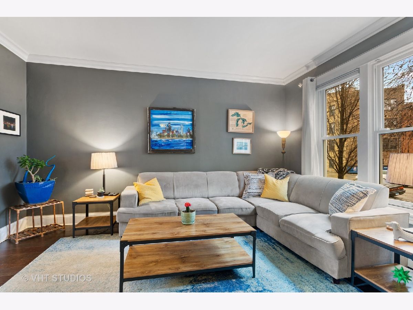
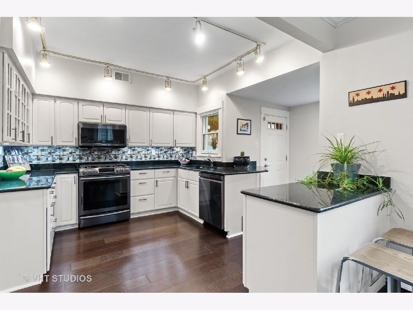
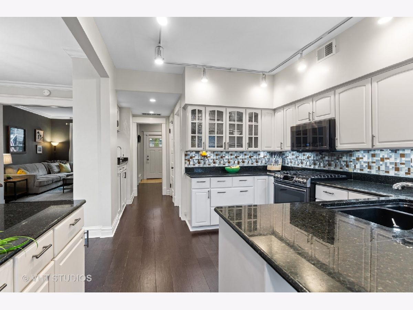
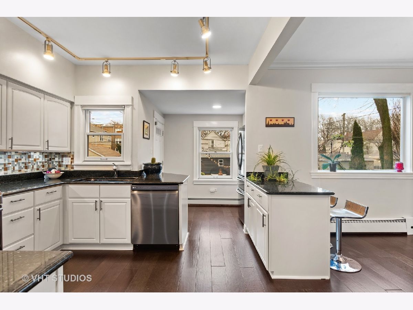
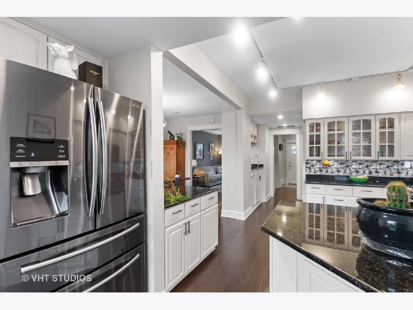
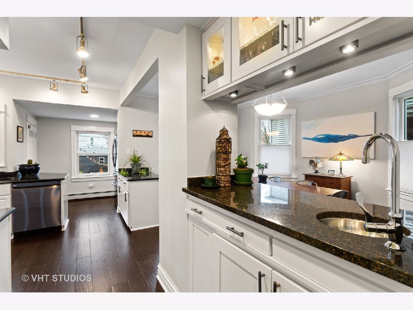
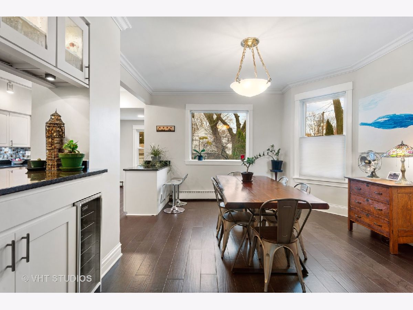
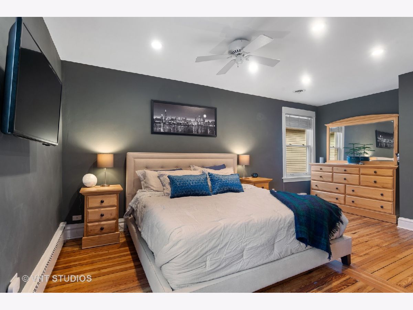
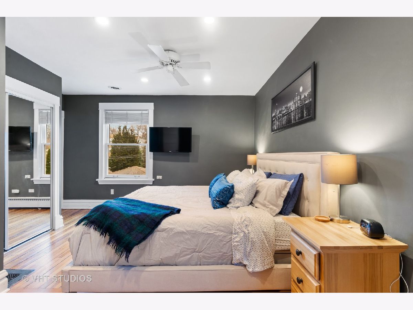
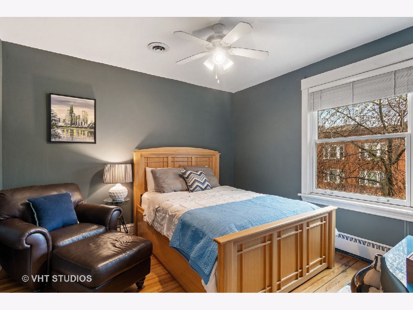
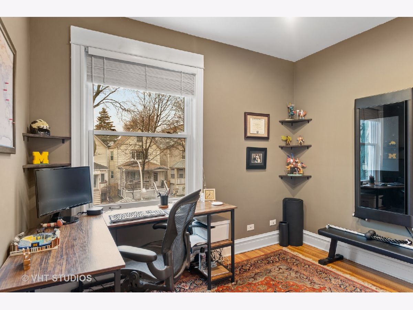
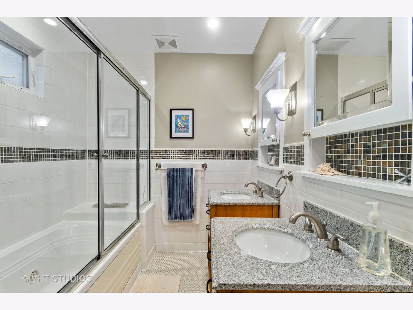
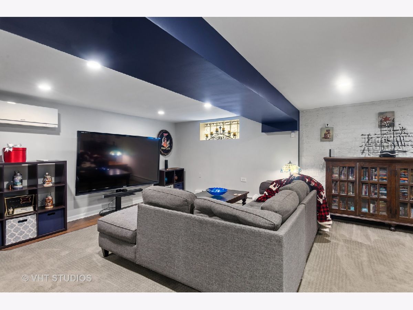
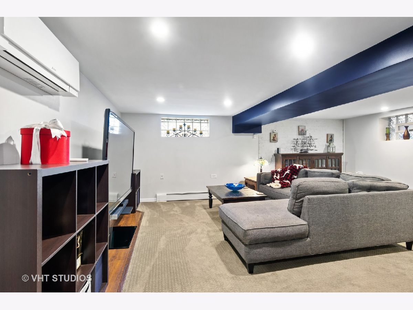
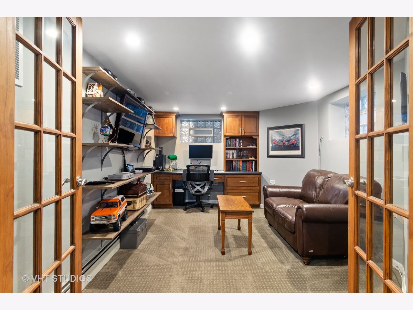
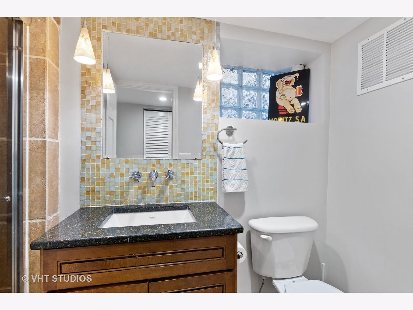
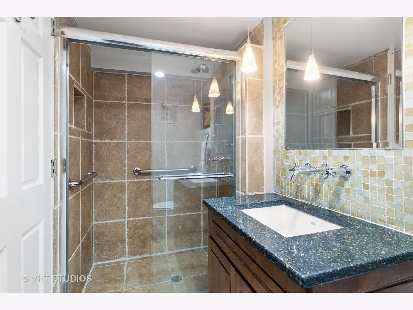
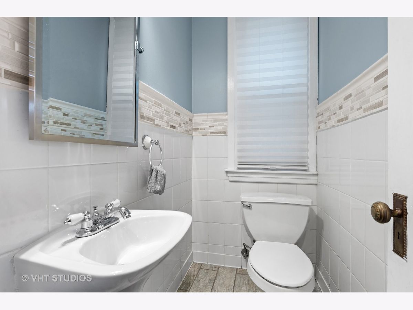
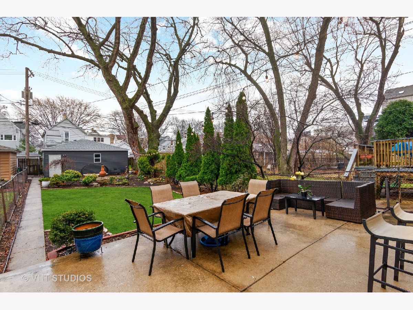
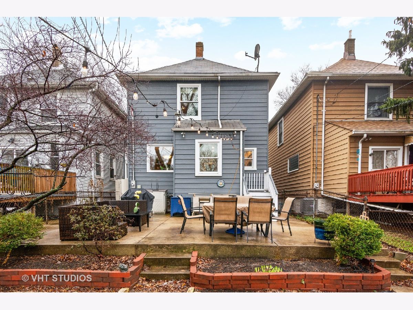
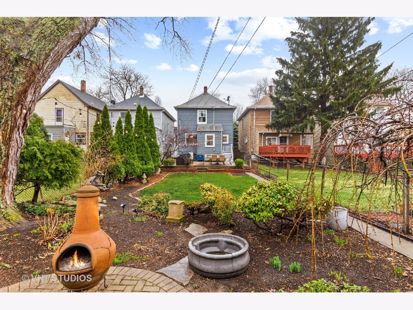
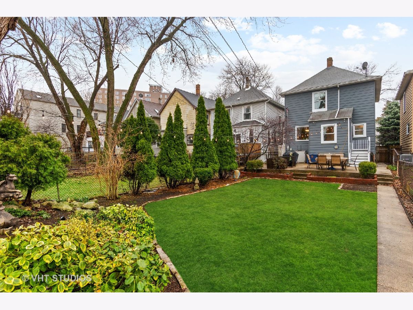
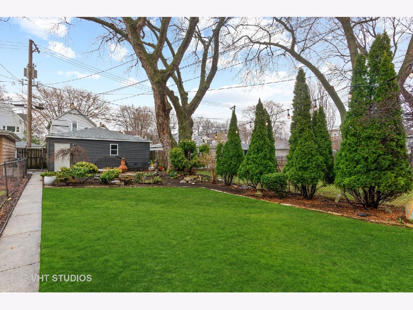
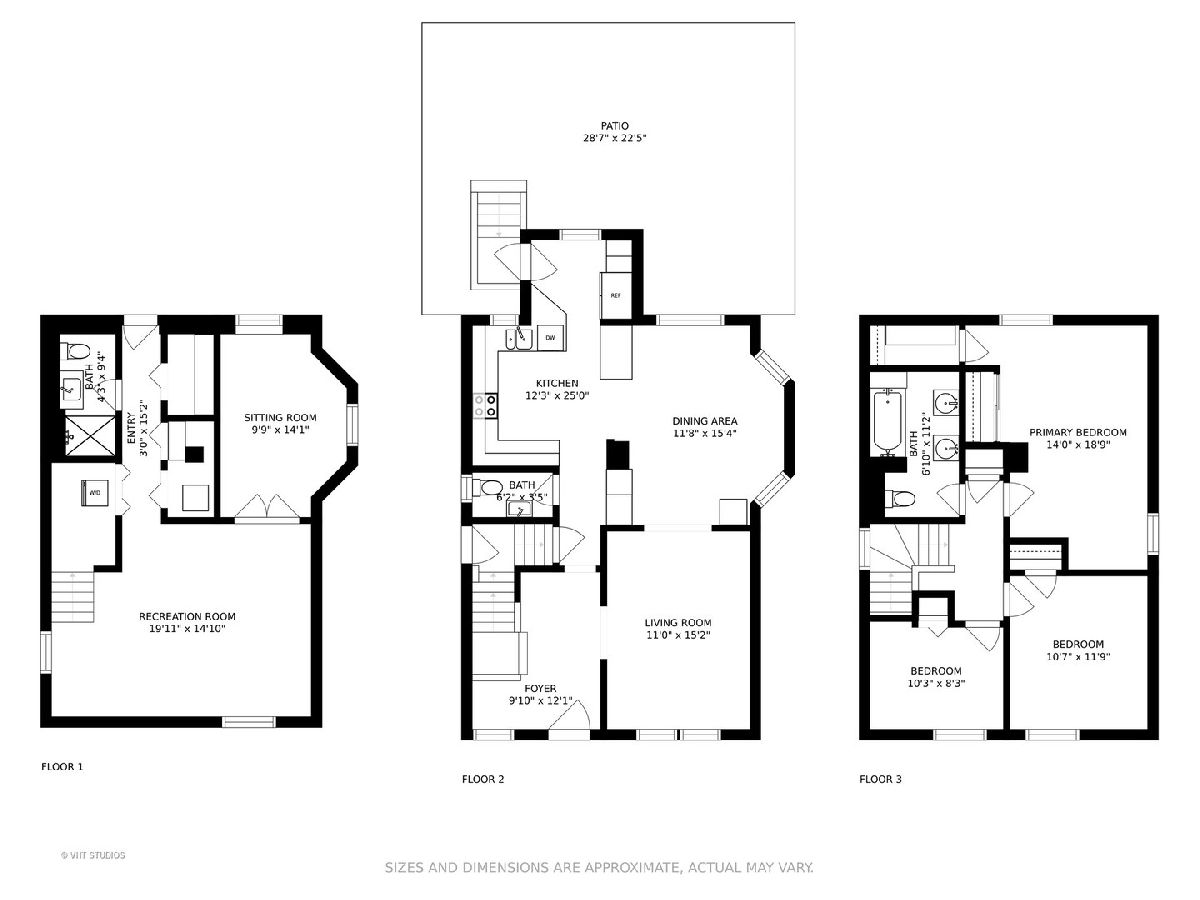
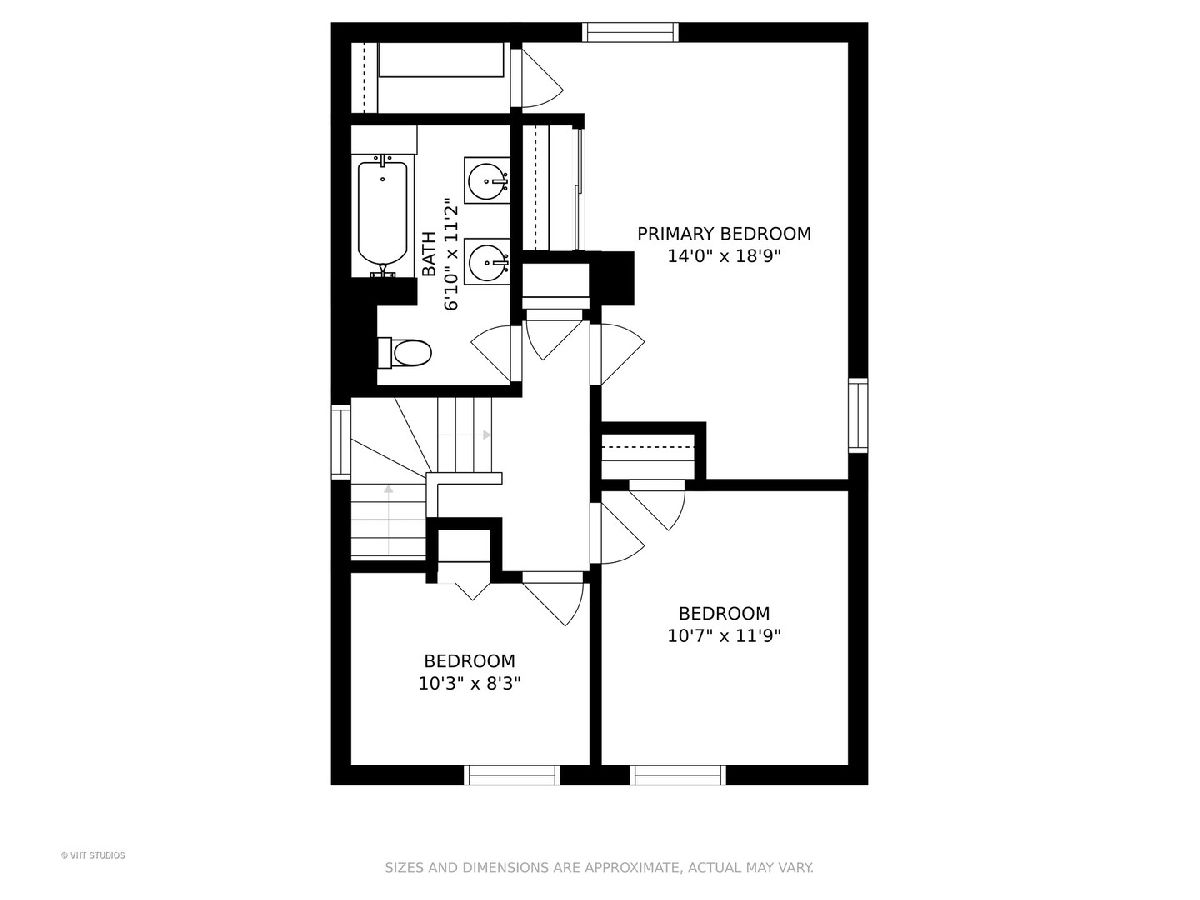
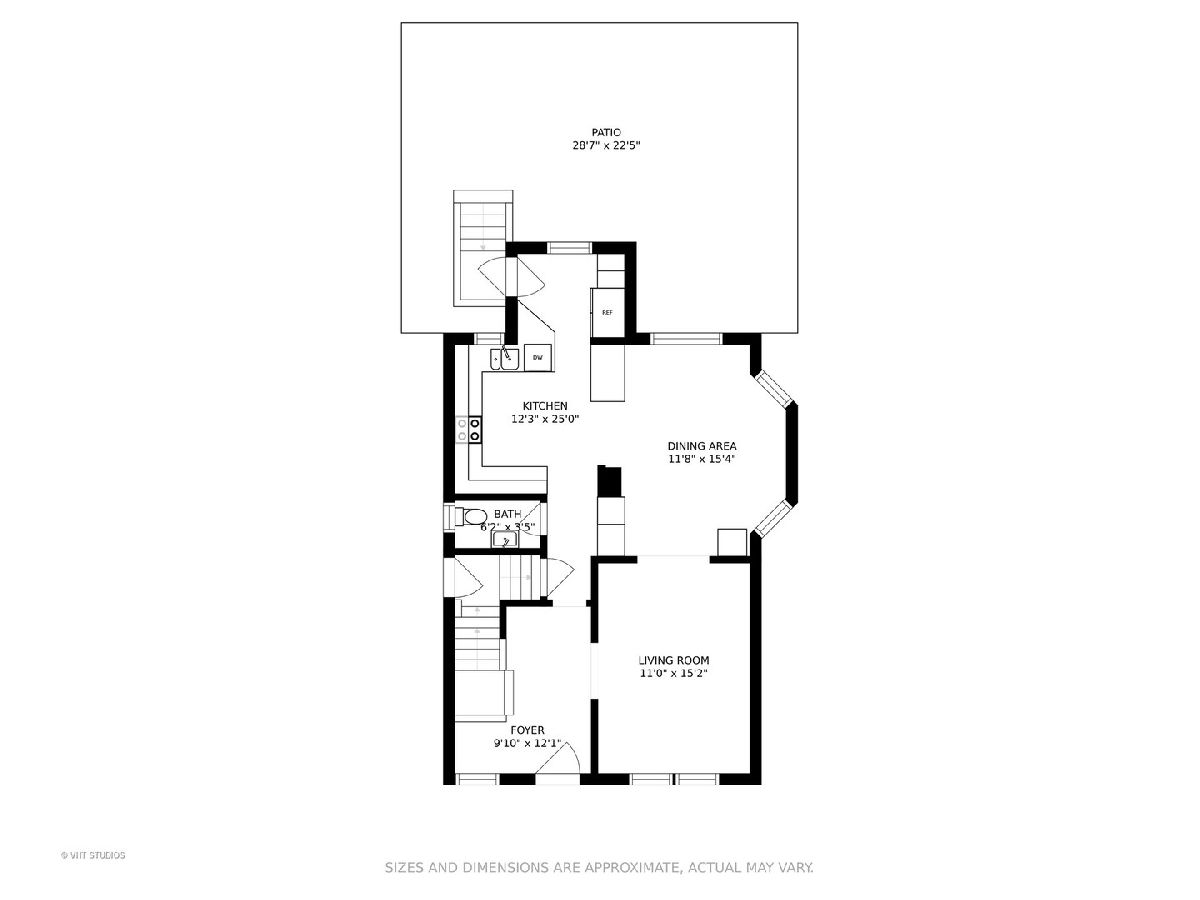
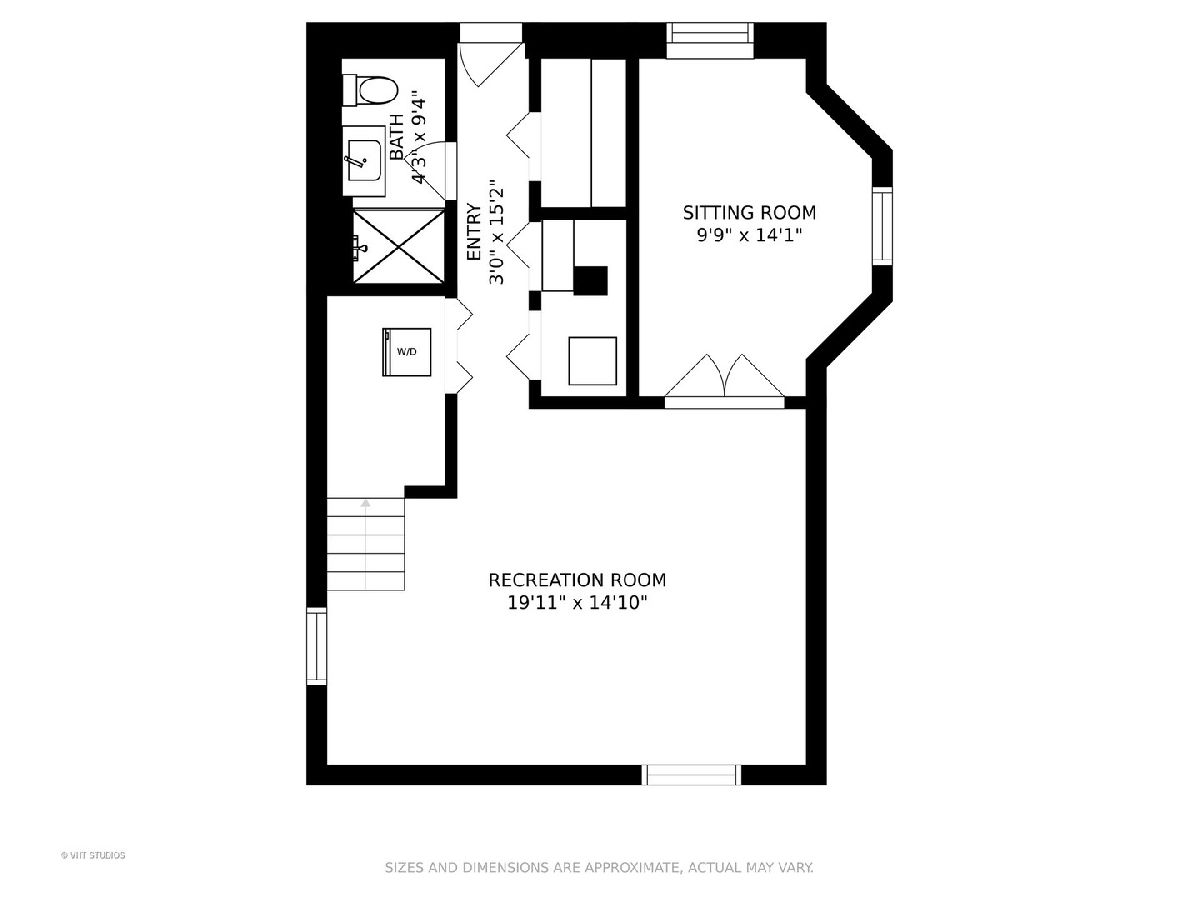
Room Specifics
Total Bedrooms: 4
Bedrooms Above Ground: 3
Bedrooms Below Ground: 1
Dimensions: —
Floor Type: —
Dimensions: —
Floor Type: —
Dimensions: —
Floor Type: —
Full Bathrooms: 3
Bathroom Amenities: Whirlpool,Separate Shower,Double Sink
Bathroom in Basement: 1
Rooms: —
Basement Description: Finished
Other Specifics
| 2.5 | |
| — | |
| — | |
| — | |
| — | |
| 30 X 163 | |
| — | |
| — | |
| — | |
| — | |
| Not in DB | |
| — | |
| — | |
| — | |
| — |
Tax History
| Year | Property Taxes |
|---|---|
| 2018 | $7,523 |
| 2022 | $7,098 |
Contact Agent
Nearby Similar Homes
Nearby Sold Comparables
Contact Agent
Listing Provided By
Baird & Warner

