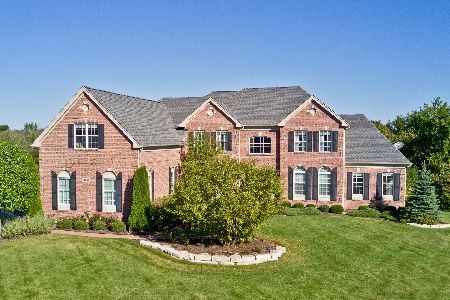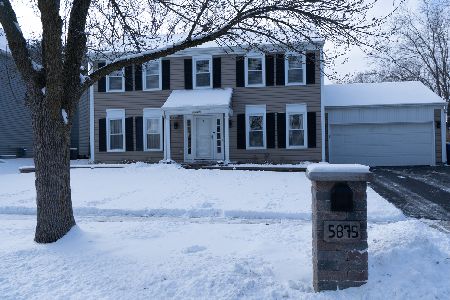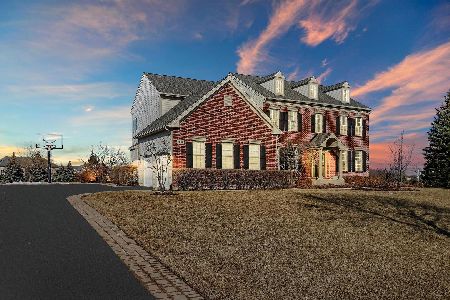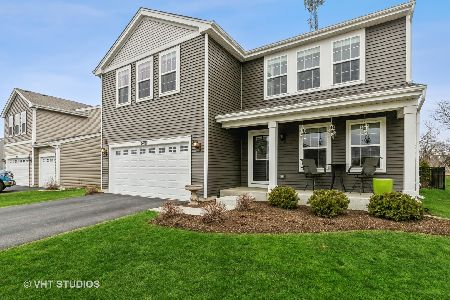6051 Westminster Lane, Gurnee, Illinois 60031
$440,000
|
Sold
|
|
| Status: | Closed |
| Sqft: | 4,325 |
| Cost/Sqft: | $110 |
| Beds: | 4 |
| Baths: | 4 |
| Year Built: | 2005 |
| Property Taxes: | $17,201 |
| Days On Market: | 2243 |
| Lot Size: | 0,92 |
Description
At only $109 per square foot, this is a bargain! 4325 square feet of luxury with a brand new feel! Minutes away from shopping and I-94! One of the few homes in the neighborhood with upgraded Hardie Board fiber cement siding for energy efficiency and added insulation! Hardwood flooring and a 2 story entry greet you as you enter this elegant and lightly lived in home. Spotless upgraded carpet throughout! Sprawling kitchen with granite counters, 42" cabinets, huge center island and eating area! 2nd staircase off the kitchen to 2nd level! First floor den/office. All the rooms here are over sized! Master suite with sitting area and 2 walk in closets. Master luxury bath with beautiful tile work. Bedroom #2 has a private bath and bedrooms 3 and 4 have a jack and Jill bath! Huge brick paver patio, professional landscaping and 3 car garage complete this elegant package!
Property Specifics
| Single Family | |
| — | |
| — | |
| 2005 | |
| Full | |
| — | |
| No | |
| 0.92 |
| Lake | |
| The Estates At Churchill Hunt | |
| 235 / Quarterly | |
| None | |
| Public | |
| Public Sewer | |
| 10602188 | |
| 07101040190000 |
Nearby Schools
| NAME: | DISTRICT: | DISTANCE: | |
|---|---|---|---|
|
Grade School
Woodland Elementary School |
50 | — | |
|
Middle School
Woodland Jr High School |
50 | Not in DB | |
|
High School
Warren Township High School |
121 | Not in DB | |
Property History
| DATE: | EVENT: | PRICE: | SOURCE: |
|---|---|---|---|
| 14 Apr, 2020 | Sold | $440,000 | MRED MLS |
| 22 Feb, 2020 | Under contract | $475,000 | MRED MLS |
| 5 Jan, 2020 | Listed for sale | $475,000 | MRED MLS |
Room Specifics
Total Bedrooms: 4
Bedrooms Above Ground: 4
Bedrooms Below Ground: 0
Dimensions: —
Floor Type: Carpet
Dimensions: —
Floor Type: Carpet
Dimensions: —
Floor Type: Carpet
Full Bathrooms: 4
Bathroom Amenities: Double Sink
Bathroom in Basement: 0
Rooms: Sitting Room,Study
Basement Description: Unfinished
Other Specifics
| 3 | |
| — | |
| Asphalt | |
| Patio, Brick Paver Patio | |
| Landscaped | |
| 194 X 200 X 231 X 183 | |
| — | |
| Full | |
| Hardwood Floors, First Floor Laundry | |
| Double Oven, Range, Dishwasher, Refrigerator, Washer, Dryer, Disposal, Stainless Steel Appliance(s) | |
| Not in DB | |
| Park | |
| — | |
| — | |
| Wood Burning |
Tax History
| Year | Property Taxes |
|---|---|
| 2020 | $17,201 |
Contact Agent
Nearby Similar Homes
Nearby Sold Comparables
Contact Agent
Listing Provided By
Baird & Warner







