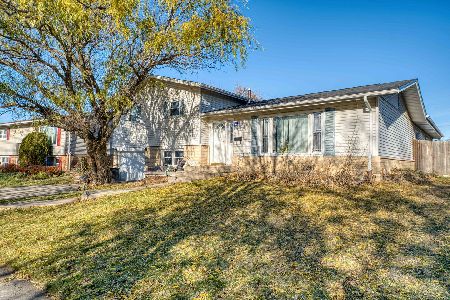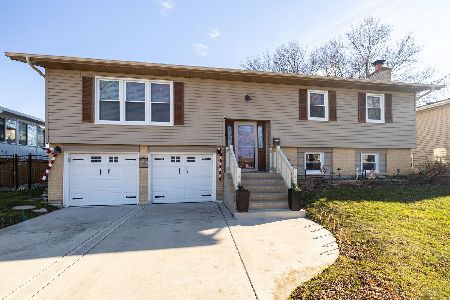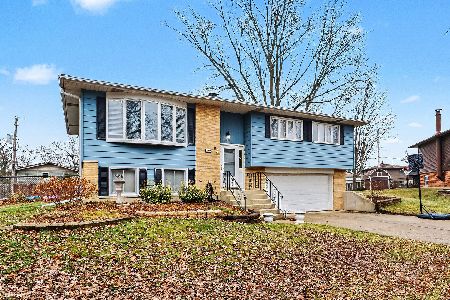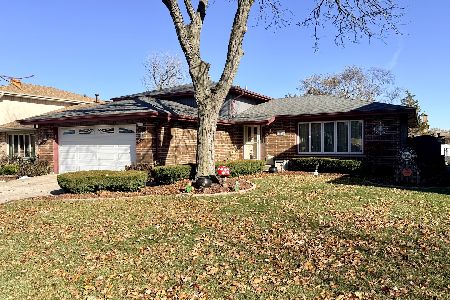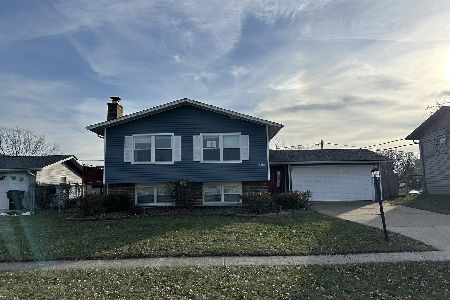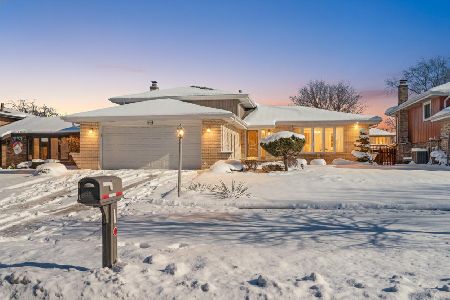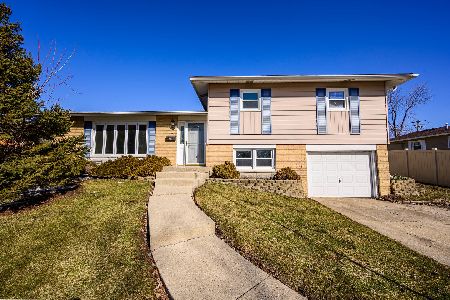6053 Victoria Drive, Oak Forest, Illinois 60452
$300,000
|
Sold
|
|
| Status: | Closed |
| Sqft: | 2,054 |
| Cost/Sqft: | $146 |
| Beds: | 4 |
| Baths: | 2 |
| Year Built: | 1974 |
| Property Taxes: | $6,612 |
| Days On Market: | 1791 |
| Lot Size: | 0,16 |
Description
Buyer financing fell through, putting this house BACK ON THR MARKET. Showings beginning Saturday, 5/15. Be sure to take the VIRTUAL TOUR! Desirable location with NO BACKYARD NEIGHBORS! No cookie-cutter design here: 3-4 Bedroom with a unique layout. Tiled Foyer entry leads to an office/bedroom AND a half bath on the main floor. Large Family Room with Brick Fireplace opens up to the 3-level back deck, Pergola, & above-ground Pool. The beautiful, formal Living Room adjoins the separate Dining Room, with both connecting to the kitchen. Plenty of Pantry space, and newer cabinets (still under warranty). Appliances have all been updated. There are 3 bedrooms on the top floor, all with large amounts of closet space. The Main Bedroom connects directly to the shared bathroom with tiled shower & updated sink. In the partially finished Basement, there's enclosed storage space, multiple egress windows, and a bathroom rough-in. The attached 2 car garage also has keypad entry for the Garage Door Opener. NEW Vinyl Fence (2020) around the back yard with 3 gates, one leading to the park. Back deck was recently re-finished and allows for entertaining and relaxation in a peaceful setting. The Back Door also features a keyless entry. Around the house you'll also find 7 Night Owl Cameras, which will stay with the property. ALL appliances are included in the sale. Floor Plans are included in the photos with approximate room sizes.
Property Specifics
| Single Family | |
| — | |
| — | |
| 1974 | |
| Partial | |
| — | |
| No | |
| 0.16 |
| Cook | |
| — | |
| — / Not Applicable | |
| None | |
| Lake Michigan | |
| Public Sewer | |
| 11004576 | |
| 28173080110000 |
Property History
| DATE: | EVENT: | PRICE: | SOURCE: |
|---|---|---|---|
| 29 Jun, 2021 | Sold | $300,000 | MRED MLS |
| 19 May, 2021 | Under contract | $299,900 | MRED MLS |
| 26 Feb, 2021 | Listed for sale | $299,900 | MRED MLS |
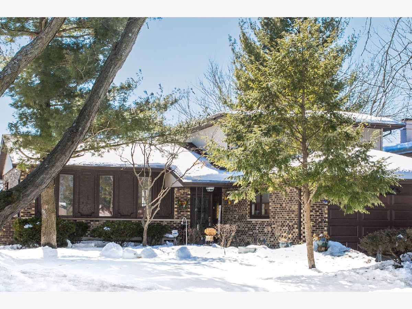
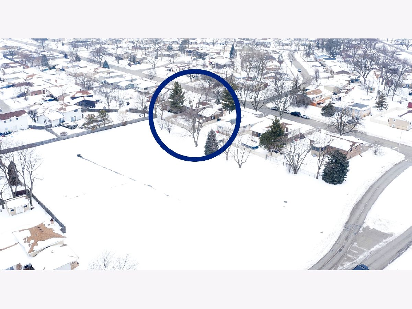
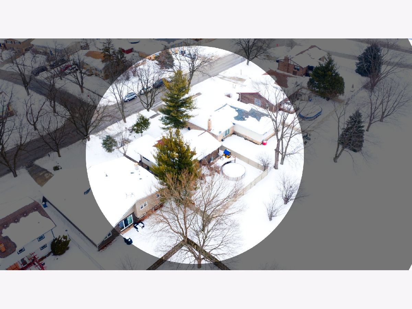
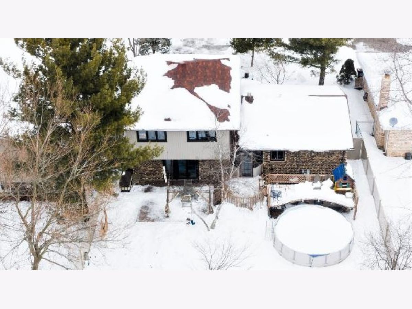
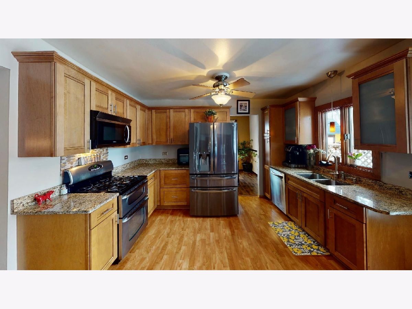
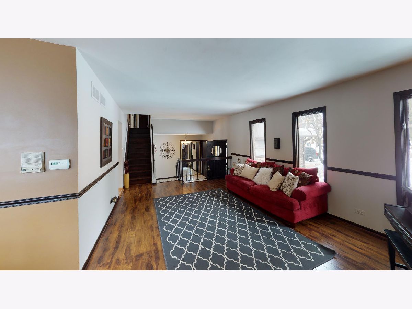
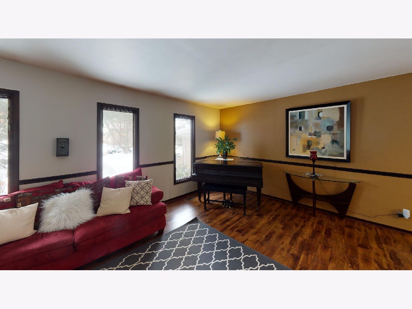
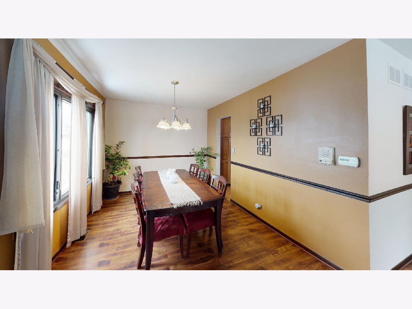
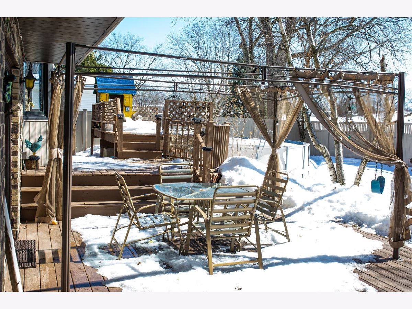
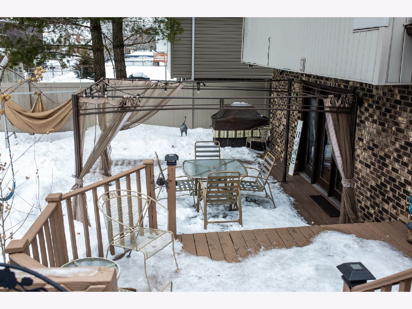
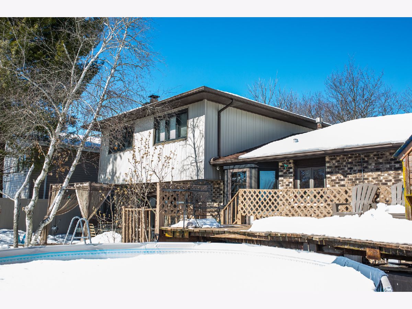
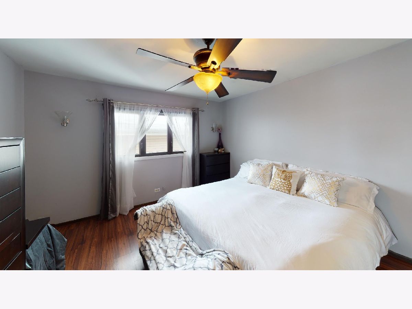
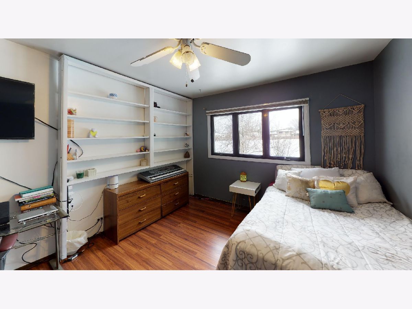
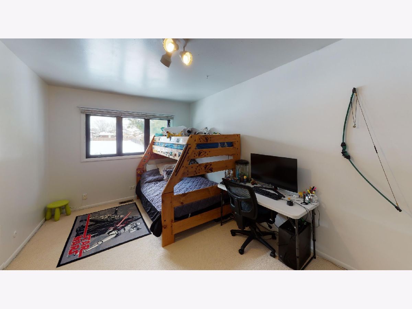
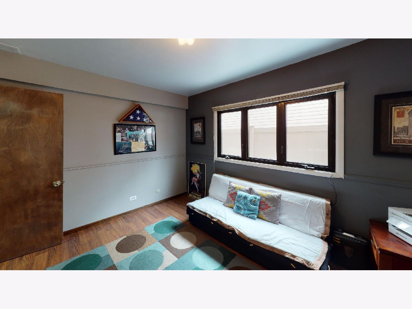
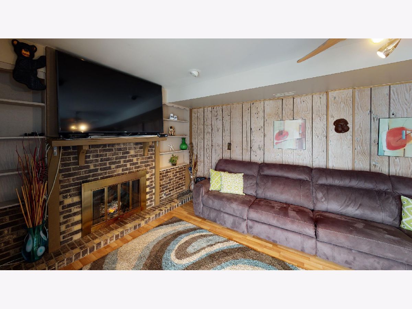
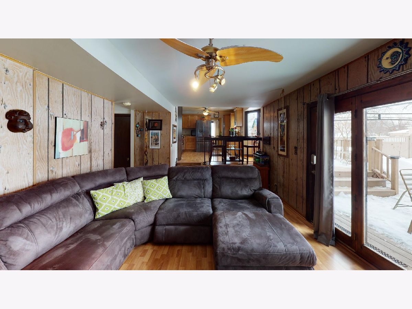
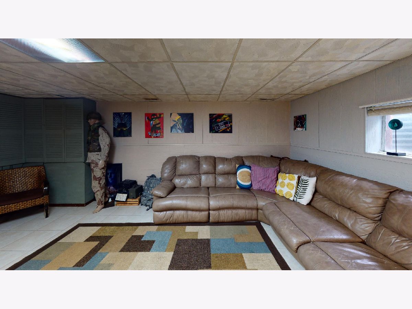
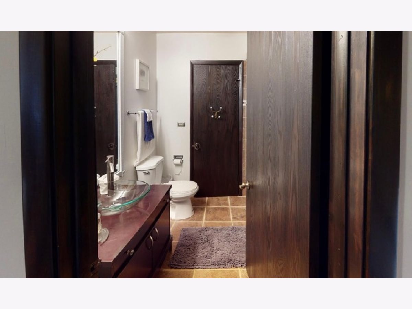
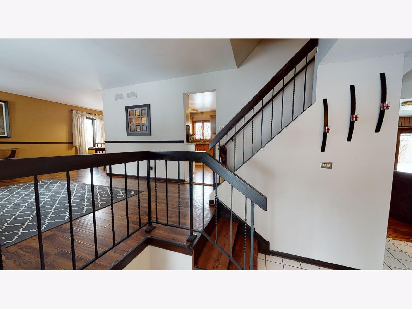
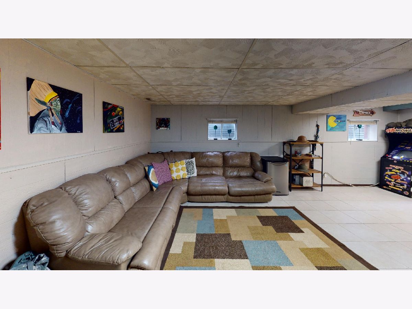
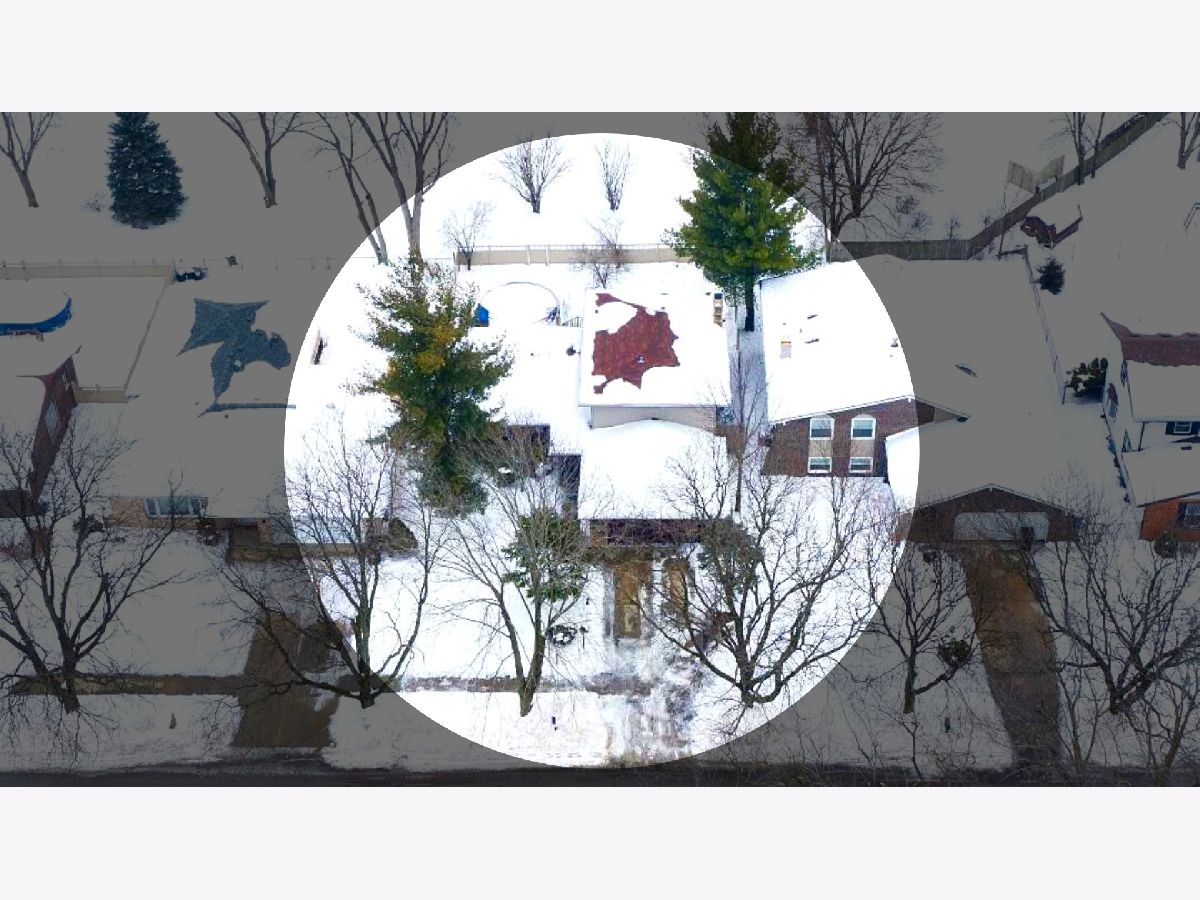
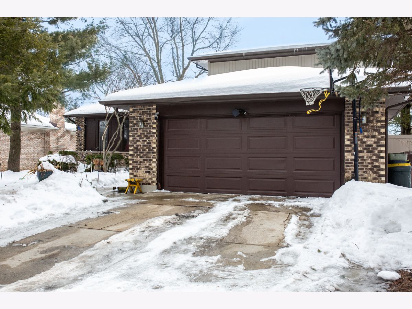
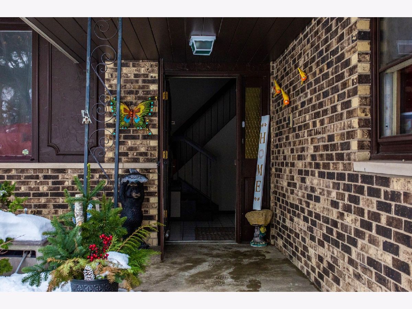
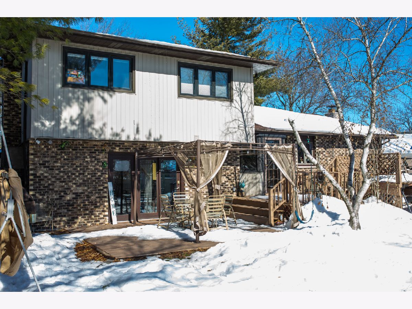
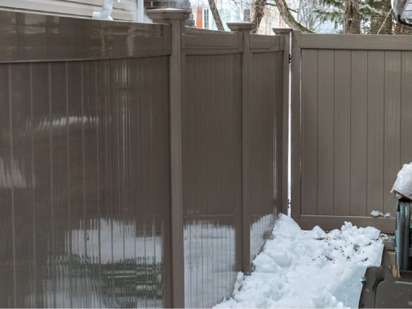
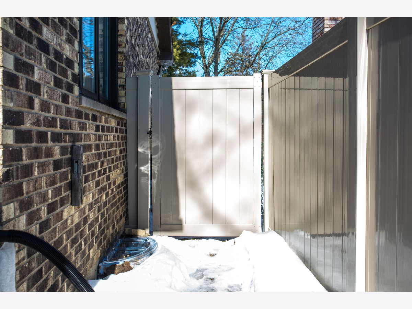
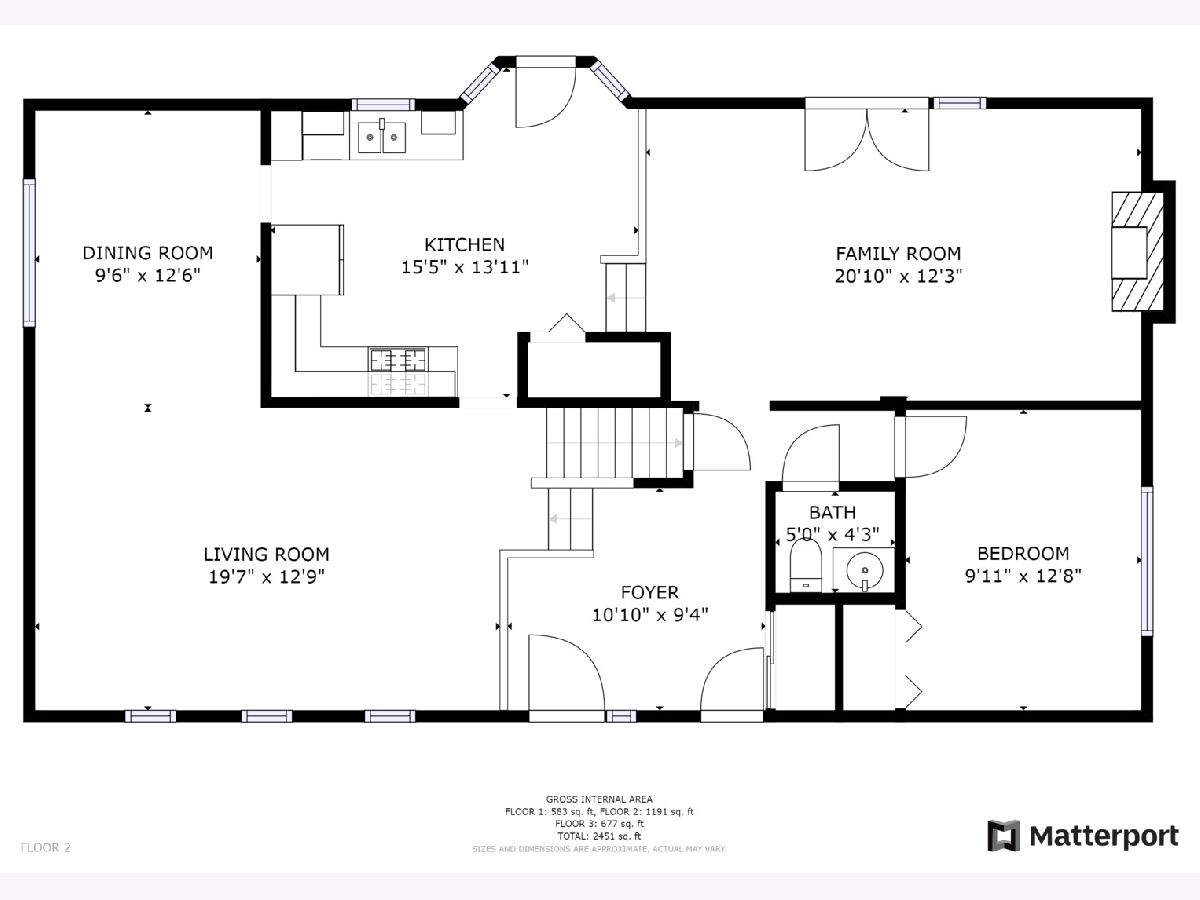
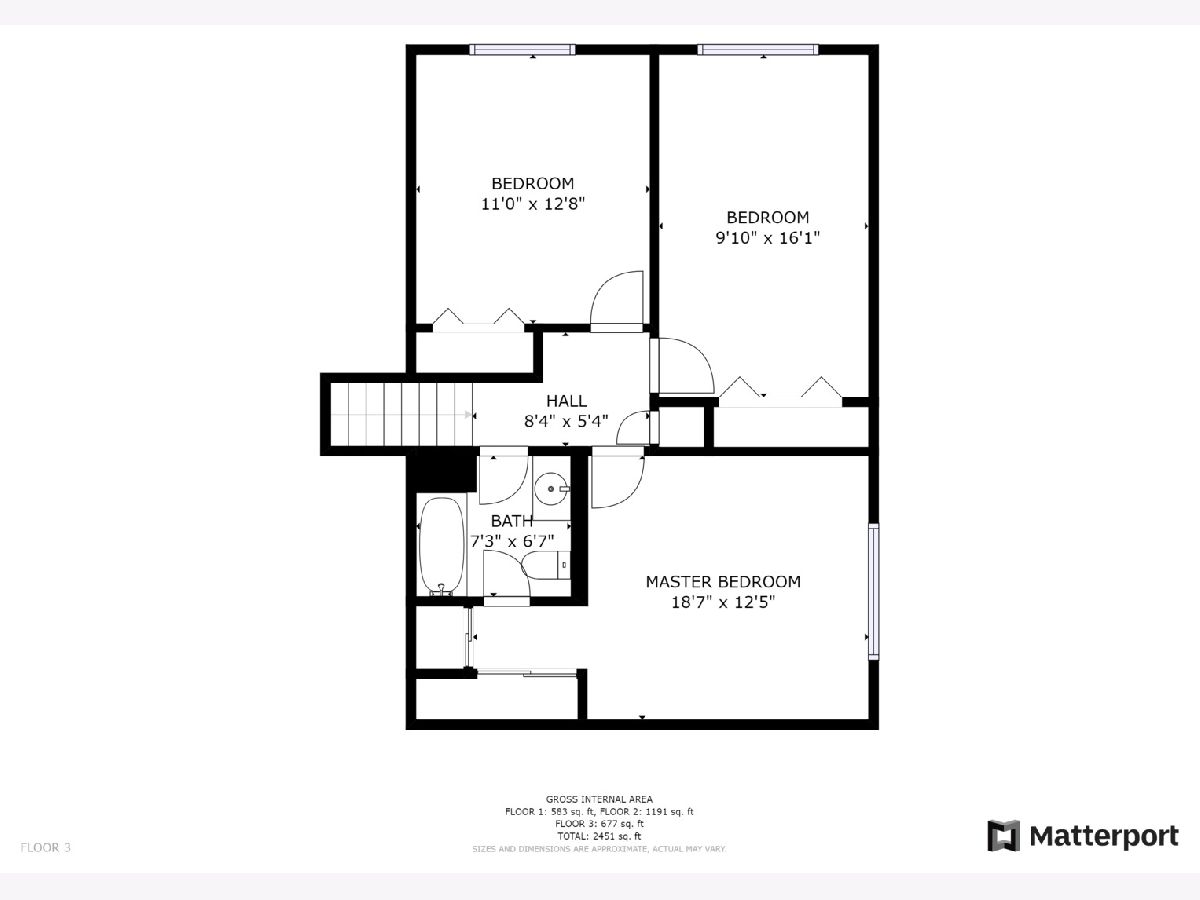
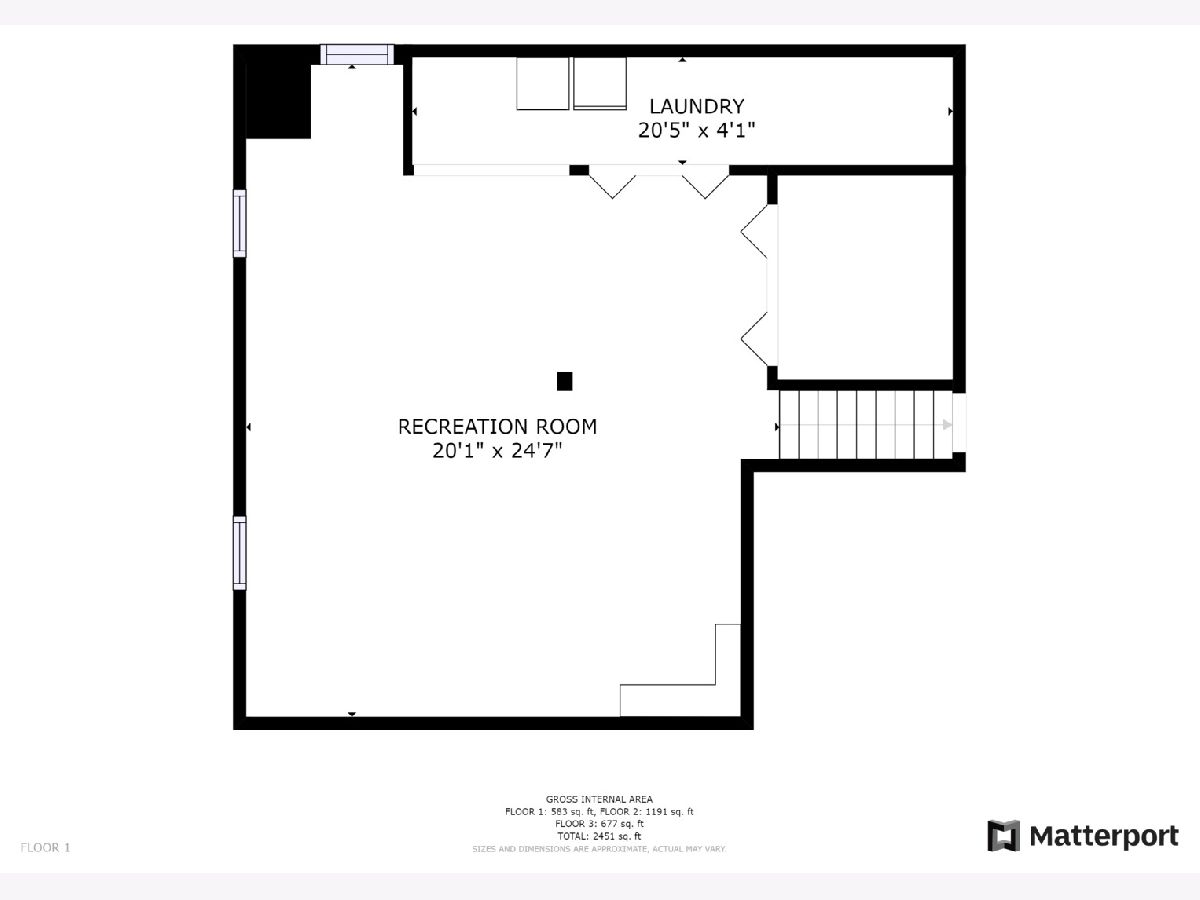
Room Specifics
Total Bedrooms: 4
Bedrooms Above Ground: 4
Bedrooms Below Ground: 0
Dimensions: —
Floor Type: —
Dimensions: —
Floor Type: —
Dimensions: —
Floor Type: —
Full Bathrooms: 2
Bathroom Amenities: —
Bathroom in Basement: 0
Rooms: Foyer,Deck,Recreation Room
Basement Description: Partially Finished,Bathroom Rough-In,Egress Window,Rec/Family Area,Storage Space
Other Specifics
| 2 | |
| — | |
| — | |
| Deck, Above Ground Pool | |
| — | |
| 60X115 | |
| — | |
| Full | |
| Wood Laminate Floors, First Floor Bedroom, Some Carpeting, Granite Counters, Separate Dining Room | |
| Range, Microwave, Dishwasher, Refrigerator, Washer, Dryer | |
| Not in DB | |
| Park, Street Paved | |
| — | |
| — | |
| Gas Log |
Tax History
| Year | Property Taxes |
|---|---|
| 2021 | $6,612 |
Contact Agent
Nearby Similar Homes
Nearby Sold Comparables
Contact Agent
Listing Provided By
McColly Real Estate

