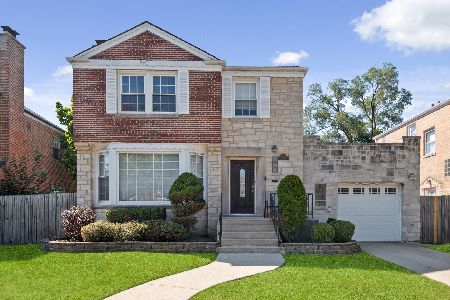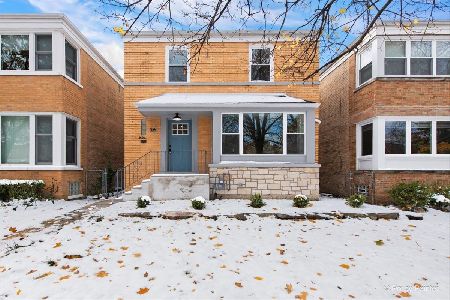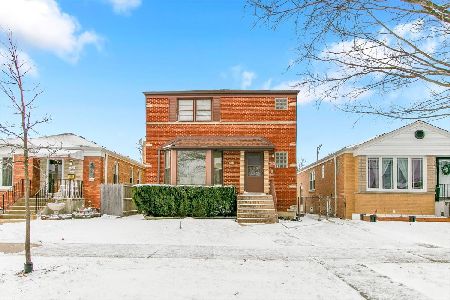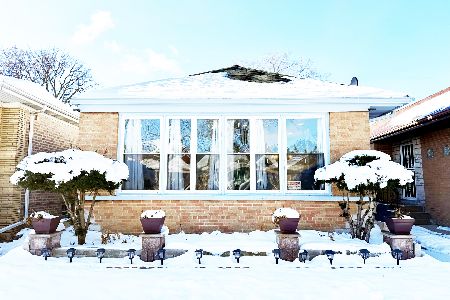6056 Monticello Avenue, North Park, Chicago, Illinois 60659
$790,000
|
Sold
|
|
| Status: | Closed |
| Sqft: | 2,475 |
| Cost/Sqft: | $333 |
| Beds: | 4 |
| Baths: | 3 |
| Year Built: | 1955 |
| Property Taxes: | $10,405 |
| Days On Market: | 1712 |
| Lot Size: | 0,20 |
Description
A highly sought and rarely available, corner double lot with a beautiful brick home in lovely North Park. This transitional designed, 4 bedroom, 2.5 bath home has been completely renovated with meticulous attention to every detail and high-end finishes throughout. Gracious windows flood every room with sunlight. A warm and welcoming floor plan includes: First floor includes beautiful hardwood floors, Library/Study with custom built, solid walnut cabinetry, Living room with an original stone woodburning fireplace which opens to the Dining room which has a solid wood, 4 panel glass swinging French door leading to the wonderful wide galley kitchen! Enjoy life in the kitchen with Sub Zero, Wolf, Fisher Paykel, Cambria Quartz counters, flatscreen tv and much much more. Upstairs includes hardwood flooring, 4 bedrooms, excellent closet space and a fresh renovated luxury bath. Lower level features: Office with 4 panel, solid wood, frosted glass french pocket doors, Fab Fitness Room with rubber mat flooring tiles, Storage room/Photography ready space, Laundry Room with NEW LG top loading washer and dryer and sink-plus a Bonus Laundry Chute from the upstairs hallway! Also a walk-out, garden door to the over sized yard with gardening potential and 1 car garage. This amazing home has all that expected and more-Far too many features to list.
Property Specifics
| Single Family | |
| — | |
| Step Ranch | |
| 1955 | |
| Full,English | |
| — | |
| No | |
| 0.2 |
| Cook | |
| — | |
| 0 / Not Applicable | |
| None | |
| Lake Michigan | |
| Septic-Mechanical | |
| 11096195 | |
| 13021260580000 |
Property History
| DATE: | EVENT: | PRICE: | SOURCE: |
|---|---|---|---|
| 20 Jul, 2021 | Sold | $790,000 | MRED MLS |
| 9 Jun, 2021 | Under contract | $825,000 | MRED MLS |
| 21 May, 2021 | Listed for sale | $825,000 | MRED MLS |





















































Room Specifics
Total Bedrooms: 4
Bedrooms Above Ground: 4
Bedrooms Below Ground: 0
Dimensions: —
Floor Type: —
Dimensions: —
Floor Type: —
Dimensions: —
Floor Type: —
Full Bathrooms: 3
Bathroom Amenities: —
Bathroom in Basement: 0
Rooms: Office,Exercise Room
Basement Description: Finished
Other Specifics
| 1 | |
| — | |
| — | |
| — | |
| Corner Lot | |
| 68.78X128.14 | |
| — | |
| None | |
| — | |
| — | |
| Not in DB | |
| — | |
| — | |
| — | |
| — |
Tax History
| Year | Property Taxes |
|---|---|
| 2021 | $10,405 |
Contact Agent
Nearby Similar Homes
Nearby Sold Comparables
Contact Agent
Listing Provided By
Dream Town Realty










