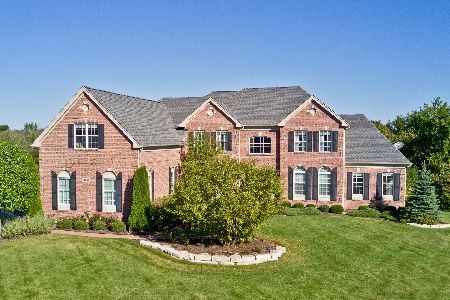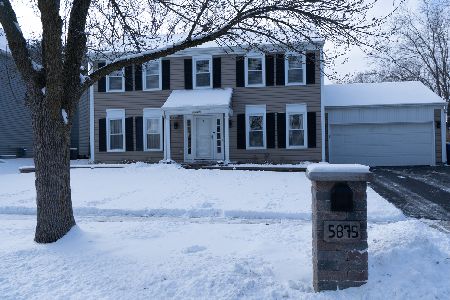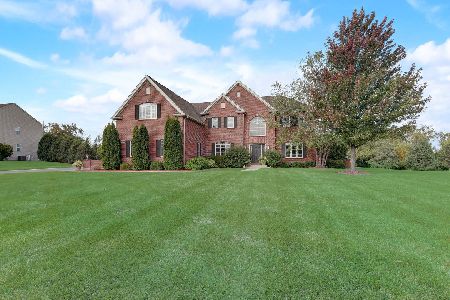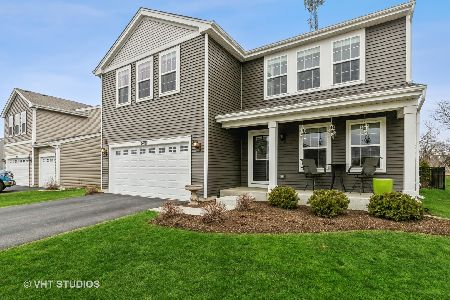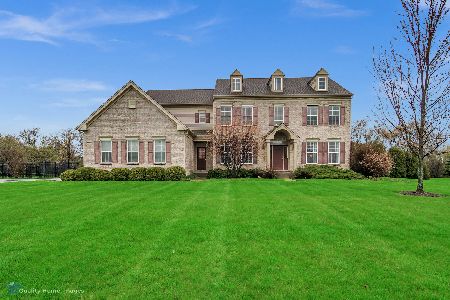6056 Westminster Lane, Gurnee, Illinois 60031
$510,000
|
Sold
|
|
| Status: | Closed |
| Sqft: | 4,185 |
| Cost/Sqft: | $137 |
| Beds: | 4 |
| Baths: | 4 |
| Year Built: | 2006 |
| Property Taxes: | $14,655 |
| Days On Market: | 5385 |
| Lot Size: | 0,90 |
Description
PRICE REDUCED!!! Beautiful 4 bedroom/3.1 bath + office home on nearly 1 acre lot.Over $45K in upgrades.2-story foyer& living room.Natural hardwood floors throughout house.French doors, crown molding, built in wi-fi,fresh paint,newer brick paver patio.Beautiful kitchen with raised panel maple cabinets, granite countertops and stainless steel kitchen appliances throughout.Large master suite with double door entry,
Property Specifics
| Single Family | |
| — | |
| Traditional | |
| 2006 | |
| Full | |
| — | |
| No | |
| 0.9 |
| Lake | |
| The Estates At Churchill Hunt | |
| 100 / Monthly | |
| Other | |
| Public | |
| Public Sewer | |
| 07820754 | |
| 07101070040000 |
Nearby Schools
| NAME: | DISTRICT: | DISTANCE: | |
|---|---|---|---|
|
Grade School
Woodland Elementary School |
50 | — | |
|
Middle School
Woodland Middle School |
50 | Not in DB | |
|
High School
Warren Township High School |
121 | Not in DB | |
Property History
| DATE: | EVENT: | PRICE: | SOURCE: |
|---|---|---|---|
| 25 Jul, 2011 | Sold | $510,000 | MRED MLS |
| 24 Jun, 2011 | Under contract | $575,000 | MRED MLS |
| — | Last price change | $599,900 | MRED MLS |
| 1 Jun, 2011 | Listed for sale | $599,900 | MRED MLS |
| 17 Jul, 2015 | Sold | $565,000 | MRED MLS |
| 1 Jun, 2015 | Under contract | $599,900 | MRED MLS |
| — | Last price change | $628,900 | MRED MLS |
| 13 Mar, 2015 | Listed for sale | $629,000 | MRED MLS |
| 4 Jan, 2024 | Sold | $687,500 | MRED MLS |
| 5 Nov, 2023 | Under contract | $699,000 | MRED MLS |
| — | Last price change | $715,000 | MRED MLS |
| 27 Aug, 2023 | Listed for sale | $715,000 | MRED MLS |
Room Specifics
Total Bedrooms: 4
Bedrooms Above Ground: 4
Bedrooms Below Ground: 0
Dimensions: —
Floor Type: Hardwood
Dimensions: —
Floor Type: Hardwood
Dimensions: —
Floor Type: Hardwood
Full Bathrooms: 4
Bathroom Amenities: Separate Shower,Double Sink,Soaking Tub
Bathroom in Basement: 0
Rooms: Eating Area,Office
Basement Description: Unfinished
Other Specifics
| 3 | |
| — | |
| Asphalt | |
| Patio | |
| Wooded | |
| 155X263X156 | |
| — | |
| Full | |
| Hardwood Floors | |
| Range, Microwave, Dishwasher, Refrigerator, Washer, Dryer, Disposal | |
| Not in DB | |
| — | |
| — | |
| — | |
| Wood Burning, Gas Starter |
Tax History
| Year | Property Taxes |
|---|---|
| 2011 | $14,655 |
| 2015 | $15,587 |
| 2024 | $17,462 |
Contact Agent
Nearby Similar Homes
Nearby Sold Comparables
Contact Agent
Listing Provided By
RE/MAX Top Performers

