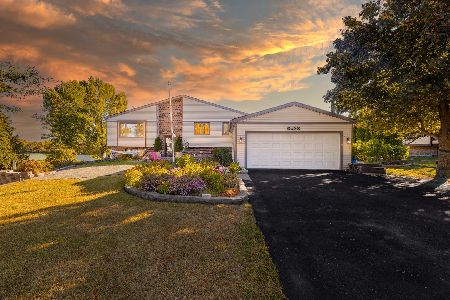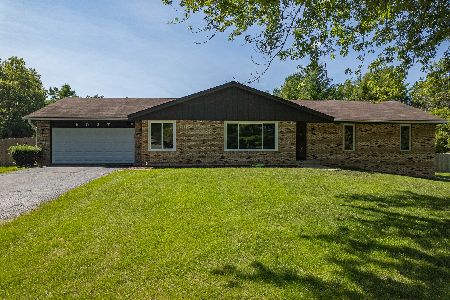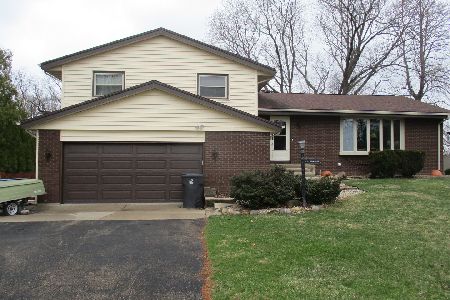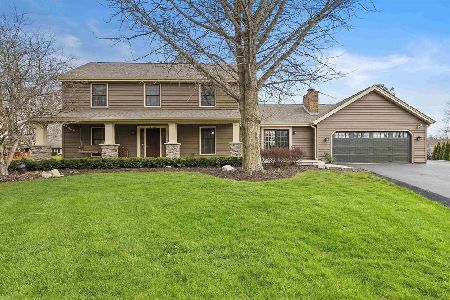6057 Elderberry Lane, Cherry Valley, Illinois 61016
$199,500
|
Sold
|
|
| Status: | Closed |
| Sqft: | 2,339 |
| Cost/Sqft: | $85 |
| Beds: | 3 |
| Baths: | 2 |
| Year Built: | 1977 |
| Property Taxes: | $3,491 |
| Days On Market: | 2287 |
| Lot Size: | 0,60 |
Description
Updated Ranch! Cherry Valley Taxes, 25% less than Rockford. All Hardwood Floors except 2 Bedrooms and Baths. Top of the line appliances all stay. Cathedral ceiling in Family Room! Open Plan with Formal Dining "L" off Living Room. Freshly Painted throughout! 2.5 car attached garage (and a 1 car detached) boasts attached gardening room with toilet and separate entrance. Sunlight filled lower level rec room with bar area and office set up. 90 + Furnace and water heater, 200 Amp electric service, 2 new entertaining sized decks over looking scenic back yard! Doors from Living and Family rooms to decks and yard. Updated hardware and lights 6 panel Oak doors! Privacy Fencing. Fridge is 1 year old and a new A coil for the C/A unit. Only 5 minutes to Shopping, restaurants, CherryVale Mall, Menards and Walgreens to name a few.
Property Specifics
| Single Family | |
| — | |
| Ranch | |
| 1977 | |
| Full | |
| — | |
| No | |
| 0.6 |
| Winnebago | |
| — | |
| 0 / Not Applicable | |
| None | |
| Private Well | |
| Septic-Private | |
| 10550555 | |
| 1622152002 |
Nearby Schools
| NAME: | DISTRICT: | DISTANCE: | |
|---|---|---|---|
|
Grade School
Cherry Valley Elementary School |
205 | — | |
|
Middle School
Bernard W Flinn Middle School |
205 | Not in DB | |
|
High School
Jefferson High School |
205 | Not in DB | |
Property History
| DATE: | EVENT: | PRICE: | SOURCE: |
|---|---|---|---|
| 27 Nov, 2019 | Sold | $199,500 | MRED MLS |
| 21 Oct, 2019 | Under contract | $199,500 | MRED MLS |
| 17 Oct, 2019 | Listed for sale | $199,500 | MRED MLS |
Room Specifics
Total Bedrooms: 3
Bedrooms Above Ground: 3
Bedrooms Below Ground: 0
Dimensions: —
Floor Type: —
Dimensions: —
Floor Type: —
Full Bathrooms: 2
Bathroom Amenities: —
Bathroom in Basement: 0
Rooms: Office,Recreation Room
Basement Description: Partially Finished
Other Specifics
| 3.5 | |
| — | |
| — | |
| Deck, Patio | |
| — | |
| 160X130X177X194.10 | |
| — | |
| Full | |
| Vaulted/Cathedral Ceilings, Bar-Dry, Hardwood Floors, First Floor Bedroom, First Floor Full Bath | |
| Microwave, Dishwasher, Refrigerator, Cooktop, Built-In Oven | |
| Not in DB | |
| — | |
| — | |
| — | |
| Wood Burning |
Tax History
| Year | Property Taxes |
|---|---|
| 2019 | $3,491 |
Contact Agent
Nearby Sold Comparables
Contact Agent
Listing Provided By
RE/MAX Property Source







