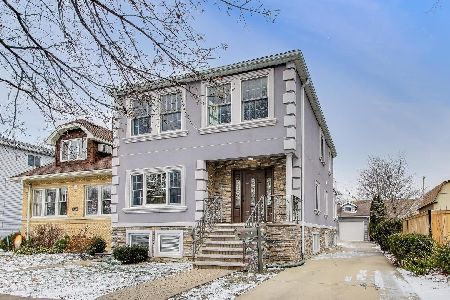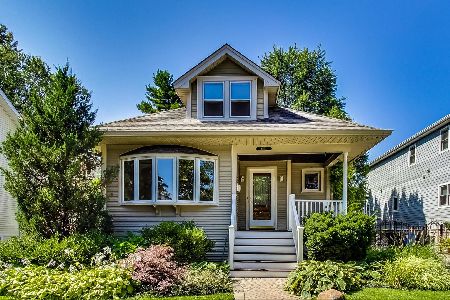6057 Navarre Avenue, Norwood Park, Chicago, Illinois 60631
$515,000
|
Sold
|
|
| Status: | Closed |
| Sqft: | 2,400 |
| Cost/Sqft: | $219 |
| Beds: | 4 |
| Baths: | 3 |
| Year Built: | 1927 |
| Property Taxes: | $7,208 |
| Days On Market: | 2427 |
| Lot Size: | 0,16 |
Description
Norwood Pk octagaon bungalow custom built by original owner & beautifully maintained by this 2nd owner.Features include original stained glass windows, hardwood floors, woodwork & doors.1st floor features a gas fireplace in the living room,large formal dining room,2 bedrooms, full bath & a family room which opens to the updated kitchen. Extra high attic with wide stairwell, features 2 large bedrooms w/walk in closets & a full bath w/soaking tub & separate body spray shower, The basement family room has a new poured concrete floor with a separate wet bar area, 2nd kitchen, laundry room, bath & separate room w/an 8 person Jacuzzi. A 3 car garage/workshop is a mechanic's dream with a ceiling tall enough for a lift & built in cabinetry + a 4th parking space. Above ground pool and patio. Overhead sewers, newer roof, updated electric and plumbing throughout. Walk to Metra, shops & more.
Property Specifics
| Single Family | |
| — | |
| Bungalow | |
| 1927 | |
| Full | |
| — | |
| No | |
| 0.16 |
| Cook | |
| — | |
| 0 / Not Applicable | |
| None | |
| Lake Michigan | |
| Public Sewer, Overhead Sewers | |
| 10398356 | |
| 13062180310000 |
Nearby Schools
| NAME: | DISTRICT: | DISTANCE: | |
|---|---|---|---|
|
Grade School
Onahan Elementary School |
299 | — | |
|
High School
Taft High School |
299 | Not in DB | |
Property History
| DATE: | EVENT: | PRICE: | SOURCE: |
|---|---|---|---|
| 25 Jul, 2019 | Sold | $515,000 | MRED MLS |
| 4 Jun, 2019 | Under contract | $525,000 | MRED MLS |
| 30 May, 2019 | Listed for sale | $525,000 | MRED MLS |
Room Specifics
Total Bedrooms: 4
Bedrooms Above Ground: 4
Bedrooms Below Ground: 0
Dimensions: —
Floor Type: Hardwood
Dimensions: —
Floor Type: Carpet
Dimensions: —
Floor Type: Carpet
Full Bathrooms: 3
Bathroom Amenities: Full Body Spray Shower,Soaking Tub
Bathroom in Basement: 1
Rooms: Kitchen,Family Room,Loft,Other Room,Foyer
Basement Description: Finished,Exterior Access
Other Specifics
| 3 | |
| Concrete Perimeter | |
| — | |
| Patio, Above Ground Pool, Storms/Screens, Workshop | |
| — | |
| 42 X165 | |
| — | |
| None | |
| Hot Tub, Bar-Wet, Hardwood Floors, First Floor Full Bath, Walk-In Closet(s) | |
| Range, Microwave, Dishwasher, Refrigerator, Bar Fridge, Washer, Dryer, Cooktop, Built-In Oven, Range Hood | |
| Not in DB | |
| Sidewalks, Street Lights, Street Paved | |
| — | |
| — | |
| Gas Log |
Tax History
| Year | Property Taxes |
|---|---|
| 2019 | $7,208 |
Contact Agent
Nearby Similar Homes
Nearby Sold Comparables
Contact Agent
Listing Provided By
Baird & Warner










