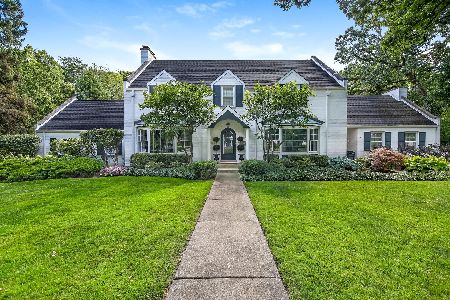606 3rd Street, Hinsdale, Illinois 60521
$1,410,000
|
Sold
|
|
| Status: | Closed |
| Sqft: | 0 |
| Cost/Sqft: | — |
| Beds: | 4 |
| Baths: | 4 |
| Year Built: | 1986 |
| Property Taxes: | $20,873 |
| Days On Market: | 2741 |
| Lot Size: | 0,47 |
Description
A true gem, set back and nestled in a grove of pines, your peaceful retreat is here! Unbelievable offering for that 1st floor master buyer in a beautiful setting in quiet Woodlands. Soaring family room takes your breath away with light and height. Windows and French doors line the back of this home to let in sun and views of gorgeous landscaping from dining room and kitchen. Completely remodeled white kitchen includes quartz counters, herringbone tile backsplash, chrome hardware, custom shaker cabs. Breakfast room enhanced with built-in hutch for great storage. Light-filled laundry just off the 3-car heated garage. 1st floor master suite has closet system with built-in armoire/cabs and counter. Enjoy the three darling bedrooms on 2nd floor! Lower level finished with plenty of room to expand. Open all your French doors to have guests move from inside to bluestone patio outside. Lots of room for playset for littles. Systems include back-up gen, cen vac, sound, security. Oak school, HMS
Property Specifics
| Single Family | |
| — | |
| — | |
| 1986 | |
| Full | |
| — | |
| No | |
| 0.47 |
| Cook | |
| — | |
| 0 / Not Applicable | |
| None | |
| Lake Michigan | |
| Public Sewer | |
| 10023393 | |
| 18071110020000 |
Nearby Schools
| NAME: | DISTRICT: | DISTANCE: | |
|---|---|---|---|
|
Grade School
Oak Elementary School |
181 | — | |
|
Middle School
Hinsdale Middle School |
181 | Not in DB | |
|
High School
Hinsdale Central High School |
86 | Not in DB | |
Property History
| DATE: | EVENT: | PRICE: | SOURCE: |
|---|---|---|---|
| 30 Mar, 2015 | Sold | $1,370,000 | MRED MLS |
| 19 Jan, 2015 | Under contract | $1,399,000 | MRED MLS |
| 9 Dec, 2014 | Listed for sale | $1,399,000 | MRED MLS |
| 3 Dec, 2018 | Sold | $1,410,000 | MRED MLS |
| 24 Sep, 2018 | Under contract | $1,470,000 | MRED MLS |
| 18 Jul, 2018 | Listed for sale | $1,470,000 | MRED MLS |
Room Specifics
Total Bedrooms: 4
Bedrooms Above Ground: 4
Bedrooms Below Ground: 0
Dimensions: —
Floor Type: Hardwood
Dimensions: —
Floor Type: Hardwood
Dimensions: —
Floor Type: Hardwood
Full Bathrooms: 4
Bathroom Amenities: Double Sink,Full Body Spray Shower
Bathroom in Basement: 0
Rooms: Breakfast Room,Office,Recreation Room,Foyer,Walk In Closet
Basement Description: Finished
Other Specifics
| 3 | |
| — | |
| Brick | |
| Patio, Porch, Storms/Screens | |
| Landscaped | |
| 100X200X90X209 | |
| — | |
| Full | |
| Vaulted/Cathedral Ceilings, Skylight(s), Hardwood Floors, First Floor Bedroom, First Floor Laundry, First Floor Full Bath | |
| Microwave, Dishwasher, High End Refrigerator, Washer, Dryer, Disposal, Cooktop, Range Hood | |
| Not in DB | |
| Sidewalks, Street Paved | |
| — | |
| — | |
| Gas Starter |
Tax History
| Year | Property Taxes |
|---|---|
| 2015 | $17,686 |
| 2018 | $20,873 |
Contact Agent
Nearby Similar Homes
Nearby Sold Comparables
Contact Agent
Listing Provided By
Coldwell Banker Residential








