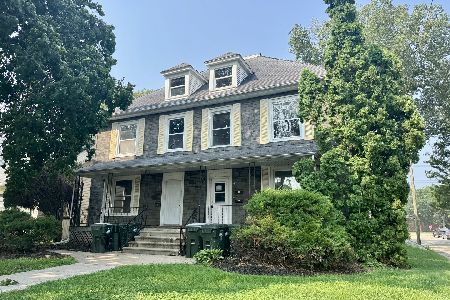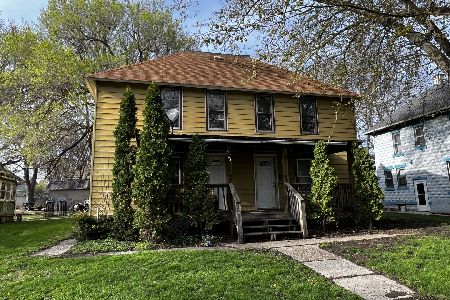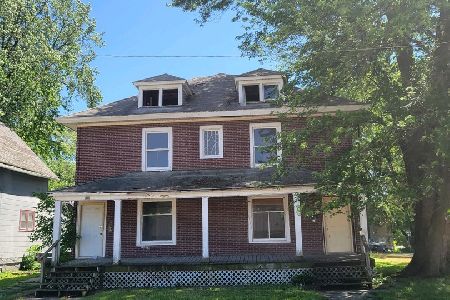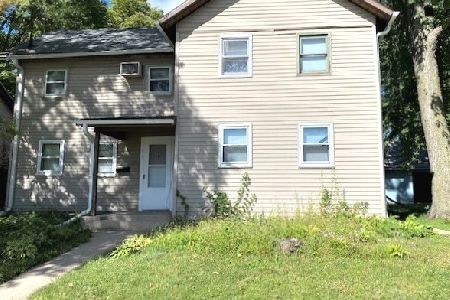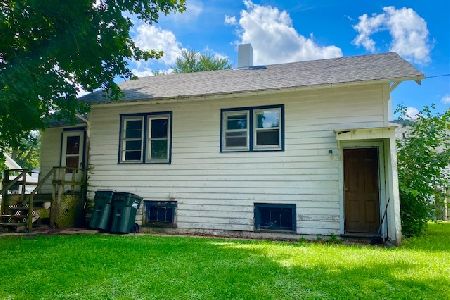606 5th Street, Sterling, Illinois 61081
$27,000
|
Sold
|
|
| Status: | Closed |
| Sqft: | 0 |
| Cost/Sqft: | — |
| Beds: | 6 |
| Baths: | 0 |
| Year Built: | 1900 |
| Property Taxes: | $2,626 |
| Days On Market: | 2608 |
| Lot Size: | 0,28 |
Description
Side by side duplex 600 & 606 1/2. Both units consist of 3 bedrooms, 1 bath, kitchen, living room & dining room with each having approx 1246 sq ft. Each side has a basement for washer & dryer hookups and storage. Side 606 is rented at $525 per month. Side 606 1/2 currently has a long-term renter that is on a month to month, rent is $525 per month. Tenants pay all utilities. Property is being sold "as-is" and does need TLC. There is a detached 2 car garage with alley access. Owner is a licensed RE broker.
Property Specifics
| Multi-unit | |
| — | |
| — | |
| 1900 | |
| Full | |
| — | |
| No | |
| 0.28 |
| Whiteside | |
| — | |
| — / — | |
| — | |
| Public | |
| Public Sewer | |
| 10135802 | |
| 11213130120000 |
Property History
| DATE: | EVENT: | PRICE: | SOURCE: |
|---|---|---|---|
| 30 Oct, 2020 | Sold | $27,000 | MRED MLS |
| 28 Sep, 2020 | Under contract | $30,000 | MRED MLS |
| — | Last price change | $40,000 | MRED MLS |
| 12 Nov, 2018 | Listed for sale | $51,000 | MRED MLS |
| 30 Jun, 2022 | Sold | $48,000 | MRED MLS |
| 6 Jun, 2022 | Under contract | $54,900 | MRED MLS |
| — | Last price change | $64,900 | MRED MLS |
| 8 May, 2022 | Listed for sale | $64,900 | MRED MLS |
Room Specifics
Total Bedrooms: 6
Bedrooms Above Ground: 6
Bedrooms Below Ground: 0
Dimensions: —
Floor Type: —
Dimensions: —
Floor Type: —
Dimensions: —
Floor Type: —
Dimensions: —
Floor Type: —
Dimensions: —
Floor Type: —
Full Bathrooms: 2
Bathroom Amenities: —
Bathroom in Basement: —
Rooms: —
Basement Description: Unfinished
Other Specifics
| 2 | |
| — | |
| — | |
| Porch | |
| — | |
| 60X142 | |
| — | |
| — | |
| — | |
| — | |
| Not in DB | |
| — | |
| — | |
| — | |
| — |
Tax History
| Year | Property Taxes |
|---|---|
| 2020 | $2,626 |
| 2022 | $2,642 |
Contact Agent
Nearby Sold Comparables
Contact Agent
Listing Provided By
Re/Max Sauk Valley

