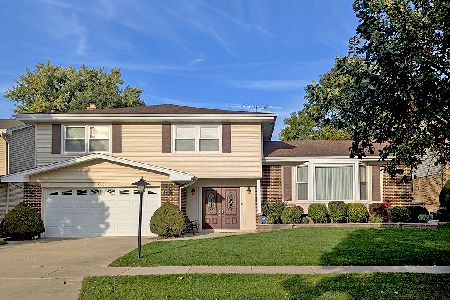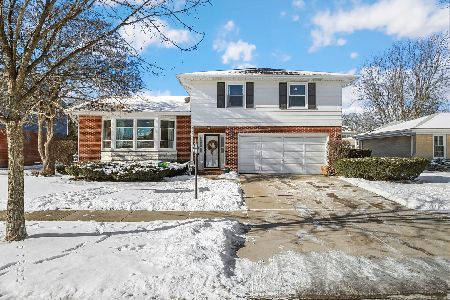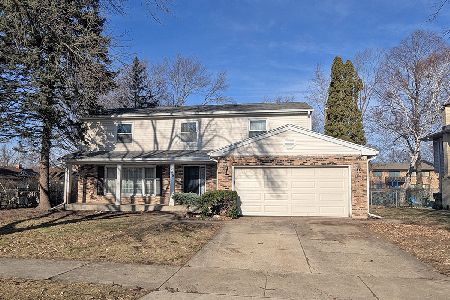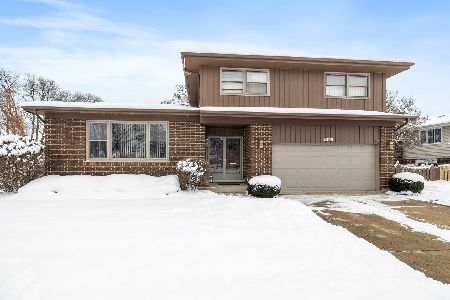606 Appletree Lane, Arlington Heights, Illinois 60004
$392,000
|
Sold
|
|
| Status: | Closed |
| Sqft: | 1,672 |
| Cost/Sqft: | $227 |
| Beds: | 4 |
| Baths: | 3 |
| Year Built: | 1970 |
| Property Taxes: | $10,459 |
| Days On Market: | 2231 |
| Lot Size: | 0,20 |
Description
Spacious, updated, move in ready, and in the perfect location just two blocks to Ivy Hill Elementary, three blocks to Camelot Park and Pool and six blocks to Lake Arlington. Vaulted ceilings, hardwood floors, three full baths, large newly refinished deck for entertaining and dining. Large master with full en-suite bath, finished walk-out lower level includes fourth bedroom, family room with cozy fireplace and bonus game/workout/play space. Lots of natural light from all directions with sliders to the deck off the kitchen, sliders to the patio off the family room, and huge bow windows towards the front of the home in the living room. So much living space in this home! Roof 2010, siding 2017, 2011 furnace, 2016 water heater, sump pumps, 2019 deck refinished. Unfinished sub-basement can be anything new owner wants it to be. Hardwood under all second floor bedroom carpets. Won't last long!
Property Specifics
| Single Family | |
| — | |
| — | |
| 1970 | |
| Partial | |
| — | |
| No | |
| 0.2 |
| Cook | |
| Ivy Hill | |
| 0 / Not Applicable | |
| None | |
| Public | |
| Public Sewer | |
| 10616229 | |
| 03172040650000 |
Nearby Schools
| NAME: | DISTRICT: | DISTANCE: | |
|---|---|---|---|
|
Grade School
Ivy Hill Elementary School |
25 | — | |
|
Middle School
Thomas Middle School |
25 | Not in DB | |
|
High School
Buffalo Grove High School |
214 | Not in DB | |
Property History
| DATE: | EVENT: | PRICE: | SOURCE: |
|---|---|---|---|
| 10 Mar, 2020 | Sold | $392,000 | MRED MLS |
| 27 Jan, 2020 | Under contract | $379,900 | MRED MLS |
| 22 Jan, 2020 | Listed for sale | $379,900 | MRED MLS |
Room Specifics
Total Bedrooms: 4
Bedrooms Above Ground: 4
Bedrooms Below Ground: 0
Dimensions: —
Floor Type: Carpet
Dimensions: —
Floor Type: Carpet
Dimensions: —
Floor Type: Carpet
Full Bathrooms: 3
Bathroom Amenities: Whirlpool,Double Sink,Soaking Tub
Bathroom in Basement: 0
Rooms: Eating Area,Storage,Deck,Bonus Room
Basement Description: Unfinished,Sub-Basement
Other Specifics
| 2 | |
| — | |
| Concrete | |
| Deck, Patio | |
| — | |
| 70X125 | |
| — | |
| Full | |
| Vaulted/Cathedral Ceilings, Hardwood Floors | |
| Double Oven, Microwave, Dishwasher, Refrigerator, Washer, Dryer, Disposal | |
| Not in DB | |
| Park, Pool, Tennis Court(s), Lake, Sidewalks, Street Lights | |
| — | |
| — | |
| Wood Burning, Gas Starter |
Tax History
| Year | Property Taxes |
|---|---|
| 2020 | $10,459 |
Contact Agent
Nearby Similar Homes
Nearby Sold Comparables
Contact Agent
Listing Provided By
Coldwell Banker Residential Brokerage









