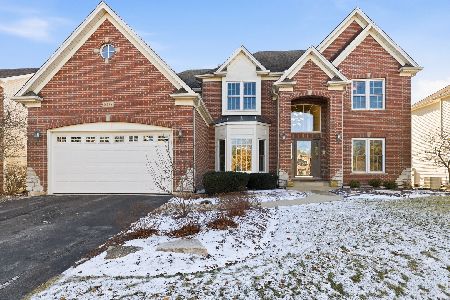606 Berkshire Court, Oswego, Illinois 60543
$230,000
|
Sold
|
|
| Status: | Closed |
| Sqft: | 1,616 |
| Cost/Sqft: | $142 |
| Beds: | 3 |
| Baths: | 3 |
| Year Built: | 1995 |
| Property Taxes: | $5,793 |
| Days On Market: | 2922 |
| Lot Size: | 0,00 |
Description
Welcome home to this meticulous 3 bedroom 2 1/2 bath home with a great location. Gorgeous Pergo floors and soaring ceilings greet you as you enter. The continuous flow of Pergo flooring and custom wainscoting lead you into the cozy family room with built in shelving, storage and gorgeous stone fireplace. Newly updated kitchen is adjacent to the family room and features abundant custom cabinetry, granite counters and tiled backsplash. Three oversized bedrooms all with abundant closet space, fresh paint and newer carpet along with updated baths complete the second story. Home is located at the end of a cul- de-sac on a large lot. Storage shed, swing set and wood deck complete this fantastic home. Located near shopping, dining, schools and parks, this home is a 10+
Property Specifics
| Single Family | |
| — | |
| — | |
| 1995 | |
| None | |
| GREENBRIAR | |
| No | |
| — |
| Kendall | |
| Heritage Of Oswego | |
| 0 / Not Applicable | |
| None | |
| Public | |
| Public Sewer | |
| 09844833 | |
| 0310131019 |
Nearby Schools
| NAME: | DISTRICT: | DISTANCE: | |
|---|---|---|---|
|
Grade School
Long Beach Elementary School |
308 | — | |
|
Middle School
Plank Junior High School |
308 | Not in DB | |
|
High School
Oswego East High School |
308 | Not in DB | |
Property History
| DATE: | EVENT: | PRICE: | SOURCE: |
|---|---|---|---|
| 1 May, 2008 | Sold | $219,000 | MRED MLS |
| 16 Feb, 2008 | Under contract | $224,900 | MRED MLS |
| — | Last price change | $234,900 | MRED MLS |
| 29 Jun, 2007 | Listed for sale | $243,900 | MRED MLS |
| 30 Mar, 2018 | Sold | $230,000 | MRED MLS |
| 2 Feb, 2018 | Under contract | $230,000 | MRED MLS |
| 31 Jan, 2018 | Listed for sale | $230,000 | MRED MLS |
Room Specifics
Total Bedrooms: 3
Bedrooms Above Ground: 3
Bedrooms Below Ground: 0
Dimensions: —
Floor Type: Carpet
Dimensions: —
Floor Type: Carpet
Full Bathrooms: 3
Bathroom Amenities: Double Sink
Bathroom in Basement: —
Rooms: Breakfast Room,Foyer
Basement Description: Slab
Other Specifics
| 2 | |
| Concrete Perimeter | |
| Asphalt | |
| Deck | |
| Cul-De-Sac | |
| 124X163X135X53 | |
| Unfinished | |
| Full | |
| Vaulted/Cathedral Ceilings, Skylight(s), Wood Laminate Floors, Second Floor Laundry | |
| Range, Microwave, Dishwasher, Refrigerator, Washer, Dryer, Disposal | |
| Not in DB | |
| Park, Curbs, Sidewalks, Street Lights, Street Paved | |
| — | |
| — | |
| — |
Tax History
| Year | Property Taxes |
|---|---|
| 2008 | $4,632 |
| 2018 | $5,793 |
Contact Agent
Nearby Sold Comparables
Contact Agent
Listing Provided By
john greene, Realtor




