606 Blackhawk Lane, Marengo, Illinois 60152
$345,000
|
Sold
|
|
| Status: | Closed |
| Sqft: | 1,540 |
| Cost/Sqft: | $227 |
| Beds: | 3 |
| Baths: | 3 |
| Year Built: | 1991 |
| Property Taxes: | $4,381 |
| Days On Market: | 1531 |
| Lot Size: | 1,09 |
Description
This gorgeous ranch is the perfect home! The pictures will be on many Pinterest boards - that is how fantastically this house shows! Three bedrooms, three bathrooms, and a full finished English basement provide plenty of space. Hardwood floors in the main living areas and a cozy fireplace in the family room are just two features that will catch your eye. From the stainless steel appliances and granite counters in the kitchen to the custom built-in bench in the eating area to the master suite with its impressive spa-like bath and many custom touches, you have found your home. This house is as far from cookie cutter as you can get. The finished English basement offers a custom bar, wood burning stove, spacious recreation room, a full bath, an office nook, and plenty of storage. With 8' ceilings and plenty of windows, the lower level almost doubles the living area of this house! So many "news" in this house! Situated on 1.09 acres at the end of a cul-de-sac, this house is one you should see.
Property Specifics
| Single Family | |
| — | |
| Ranch | |
| 1991 | |
| English | |
| — | |
| No | |
| 1.09 |
| Mc Henry | |
| Kishwaukee Valley Estates | |
| — / Not Applicable | |
| None | |
| Private Well | |
| Septic-Private | |
| 11237908 | |
| 1205352002 |
Nearby Schools
| NAME: | DISTRICT: | DISTANCE: | |
|---|---|---|---|
|
High School
Marengo High School |
154 | Not in DB | |
Property History
| DATE: | EVENT: | PRICE: | SOURCE: |
|---|---|---|---|
| 20 Sep, 2010 | Sold | $109,900 | MRED MLS |
| 20 Aug, 2010 | Under contract | $109,900 | MRED MLS |
| 6 Aug, 2010 | Listed for sale | $109,900 | MRED MLS |
| 3 Dec, 2021 | Sold | $345,000 | MRED MLS |
| 8 Oct, 2021 | Under contract | $350,000 | MRED MLS |
| 5 Oct, 2021 | Listed for sale | $350,000 | MRED MLS |
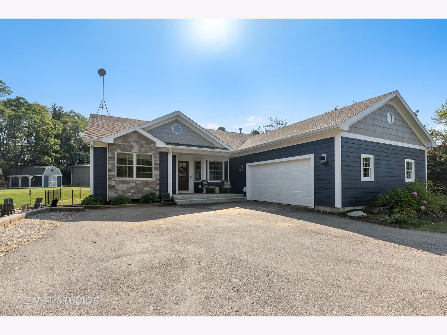
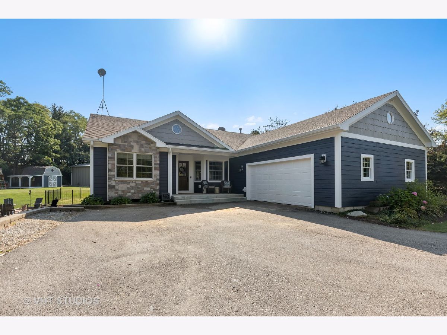
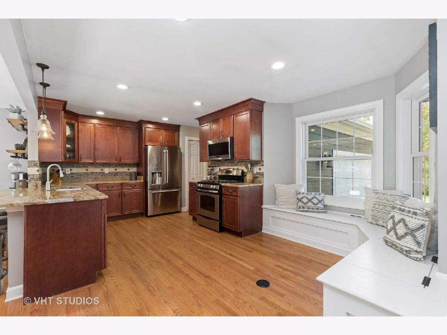
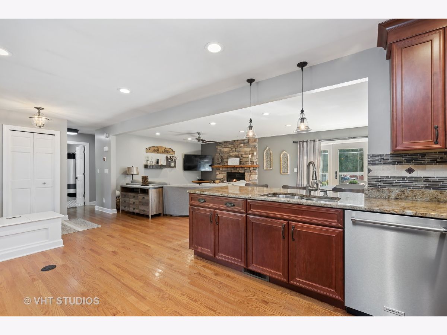
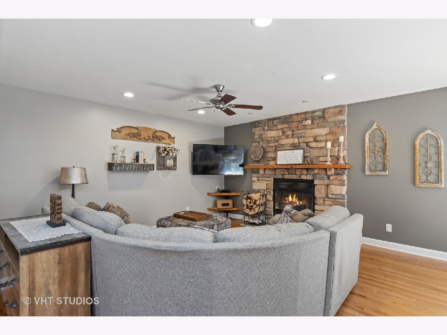
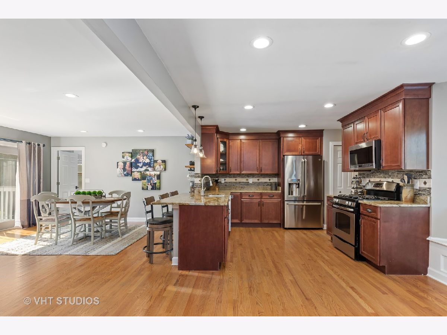
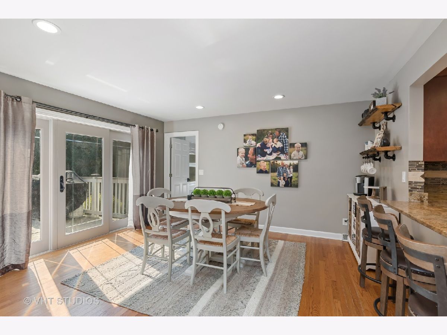
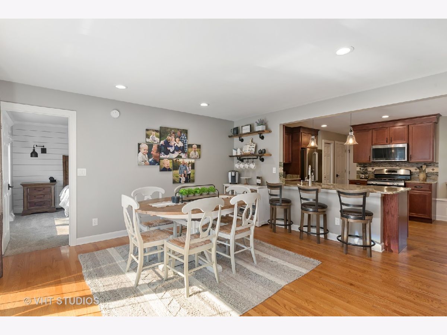
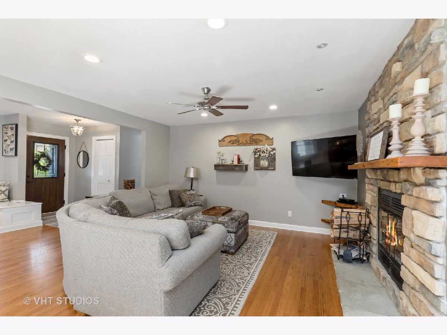
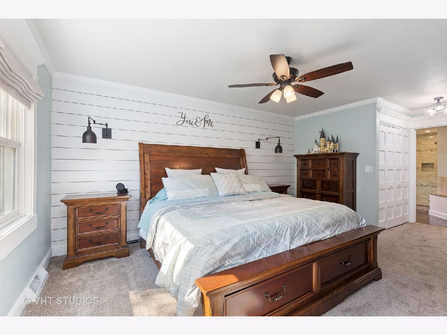
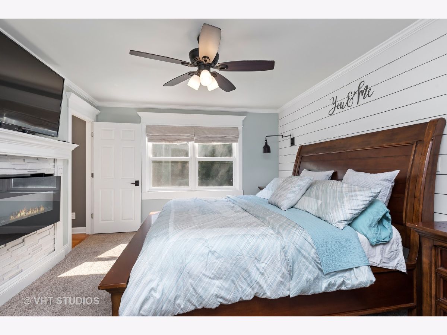
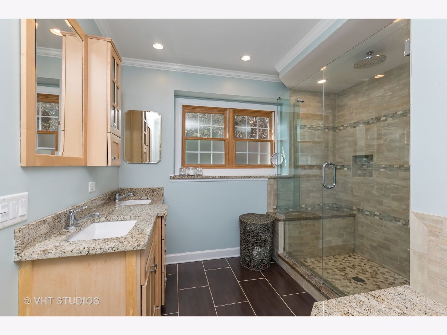
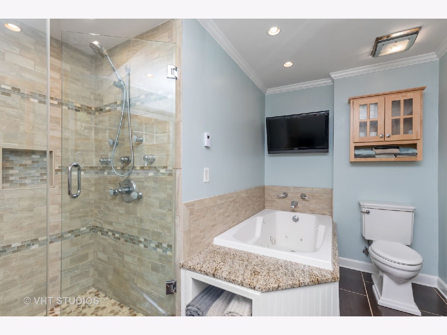
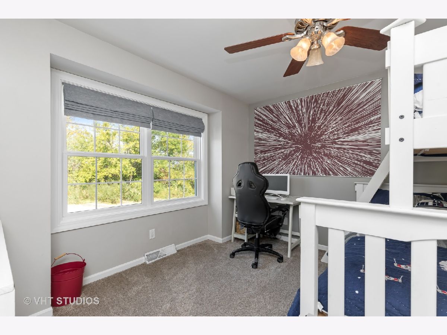
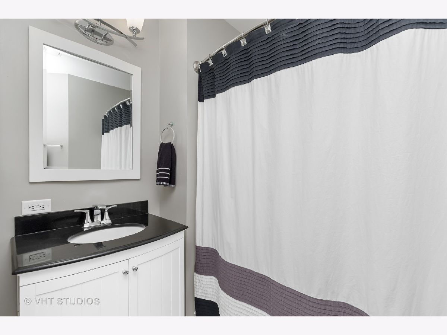
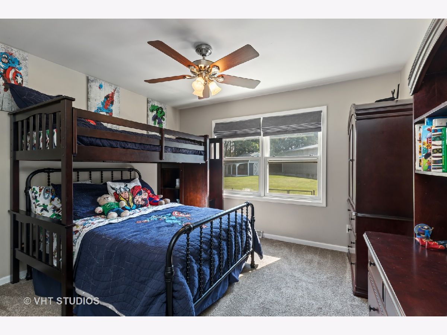
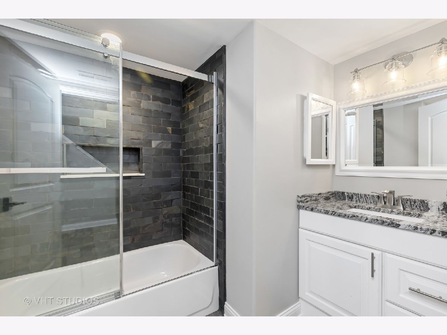
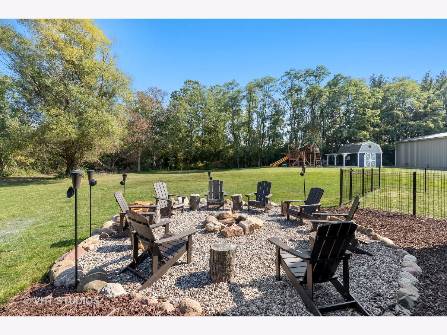
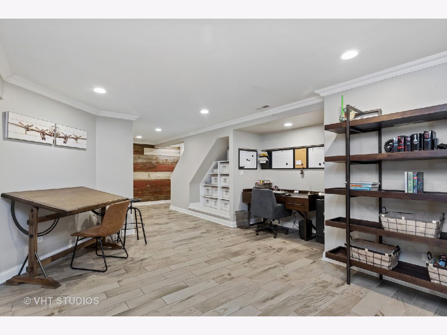
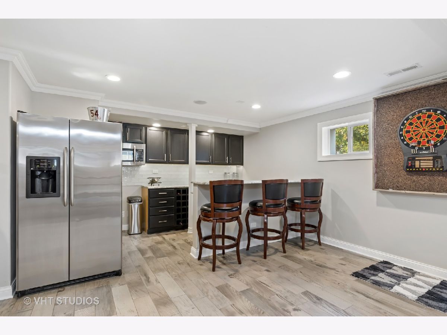
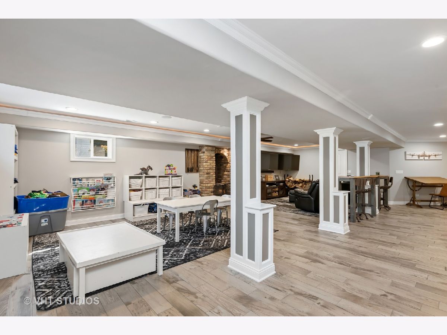
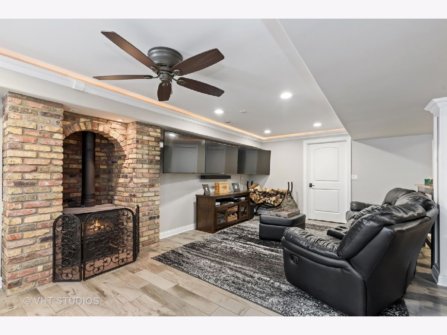
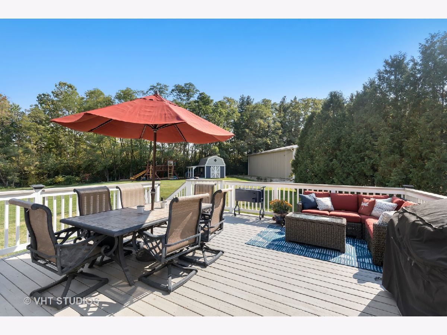
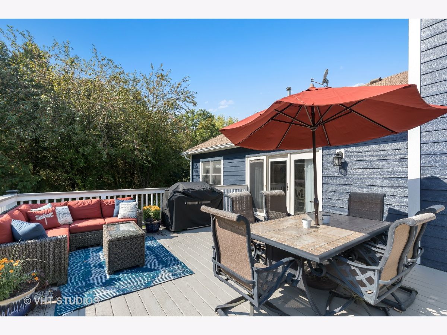
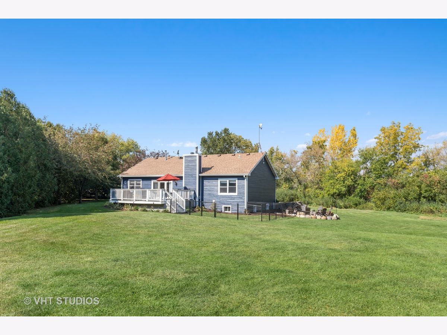
Room Specifics
Total Bedrooms: 3
Bedrooms Above Ground: 3
Bedrooms Below Ground: 0
Dimensions: —
Floor Type: Carpet
Dimensions: —
Floor Type: Carpet
Full Bathrooms: 3
Bathroom Amenities: —
Bathroom in Basement: 1
Rooms: No additional rooms
Basement Description: Finished
Other Specifics
| 2.5 | |
| Concrete Perimeter | |
| — | |
| Deck, Porch, Fire Pit | |
| Cul-De-Sac,Mature Trees | |
| 47480 | |
| — | |
| Full | |
| First Floor Bedroom, First Floor Laundry, First Floor Full Bath, Built-in Features, Walk-In Closet(s), Open Floorplan, Granite Counters, Separate Dining Room | |
| Range, Microwave, Dishwasher, Refrigerator, Washer, Dryer, Stainless Steel Appliance(s) | |
| Not in DB | |
| — | |
| — | |
| — | |
| Wood Burning, Wood Burning Stove, Electric, More than one |
Tax History
| Year | Property Taxes |
|---|---|
| 2010 | $2,228 |
| 2021 | $4,381 |
Contact Agent
Nearby Similar Homes
Nearby Sold Comparables
Contact Agent
Listing Provided By
Baird & Warner - Crystal Lake



