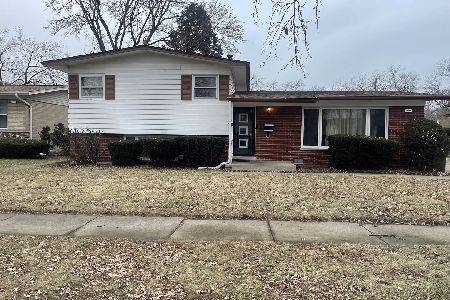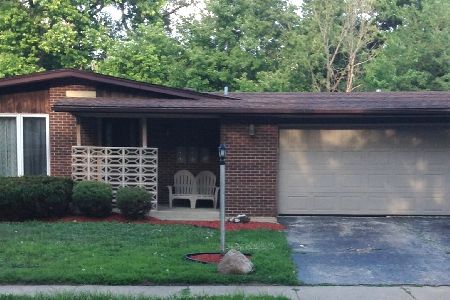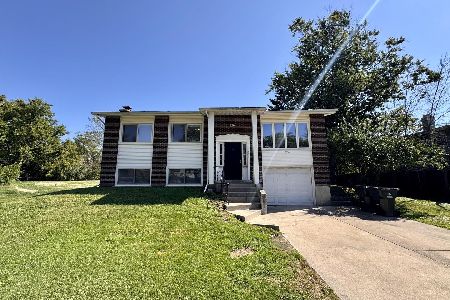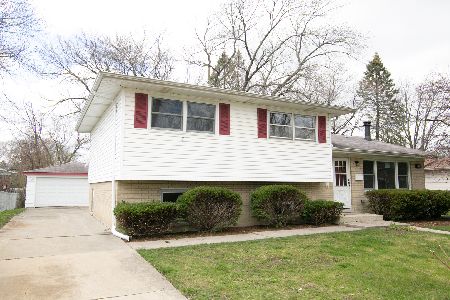606 Carroll Parkway, Glenwood, Illinois 60425
$149,350
|
Sold
|
|
| Status: | Closed |
| Sqft: | 1,092 |
| Cost/Sqft: | $133 |
| Beds: | 3 |
| Baths: | 2 |
| Year Built: | 1970 |
| Property Taxes: | $6,735 |
| Days On Market: | 1839 |
| Lot Size: | 0,18 |
Description
"Spacious Bungalow Home in HF Red-Hot School District" Move-in Ready! From the spacious kitchen to the large living room to the finished basement to the private covered deck for entertaining, there is plenty of room for the family to enjoy! Separate dining room. The full basement is partially finished with lots of space for a game room and a family room. A full bathroom is in the basement as well. The laundry area is cleverly concealed in the basement. Two car garage. Deck off of master bedroom. The neighborhood retains the value of peaceful living while being conveniently close to local transport and interstate access. No FHA.
Property Specifics
| Single Family | |
| — | |
| Bungalow,Ranch | |
| 1970 | |
| Full | |
| — | |
| No | |
| 0.18 |
| Cook | |
| — | |
| — / Not Applicable | |
| None | |
| Public | |
| Public Sewer | |
| 10962744 | |
| 29333060090000 |
Nearby Schools
| NAME: | DISTRICT: | DISTANCE: | |
|---|---|---|---|
|
Grade School
Longwood Elementary School |
167 | — | |
|
Middle School
Brookwood Middle School |
167 | Not in DB | |
|
High School
Homewood-flossmoor High School |
233 | Not in DB | |
Property History
| DATE: | EVENT: | PRICE: | SOURCE: |
|---|---|---|---|
| 25 Sep, 2012 | Sold | $45,750 | MRED MLS |
| 3 Sep, 2012 | Under contract | $49,500 | MRED MLS |
| 14 May, 2012 | Listed for sale | $49,500 | MRED MLS |
| 26 Dec, 2012 | Sold | $128,000 | MRED MLS |
| 1 Oct, 2012 | Under contract | $128,000 | MRED MLS |
| 1 Oct, 2012 | Listed for sale | $128,000 | MRED MLS |
| 15 Nov, 2018 | Under contract | $0 | MRED MLS |
| 24 Aug, 2018 | Listed for sale | $0 | MRED MLS |
| 7 Apr, 2021 | Sold | $149,350 | MRED MLS |
| 7 Jan, 2021 | Under contract | $145,000 | MRED MLS |
| 3 Jan, 2021 | Listed for sale | $145,000 | MRED MLS |
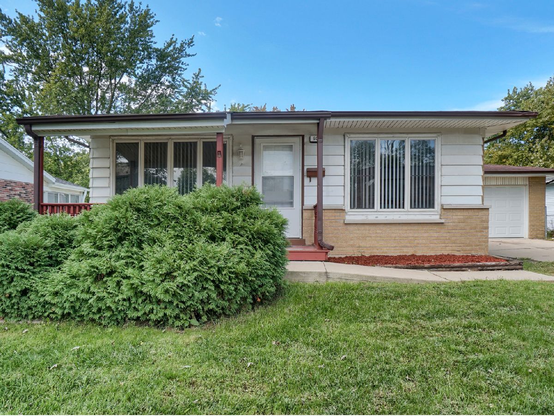
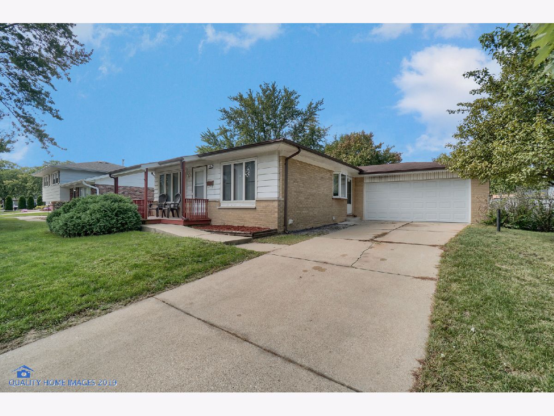
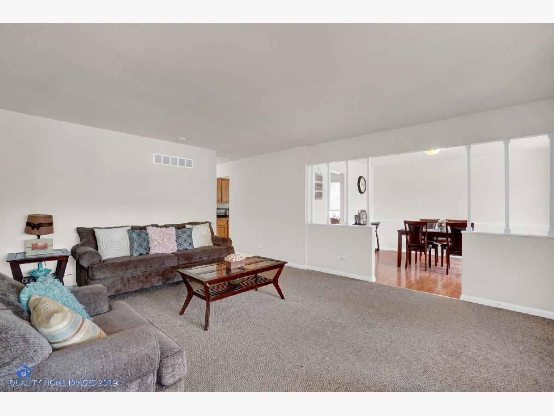
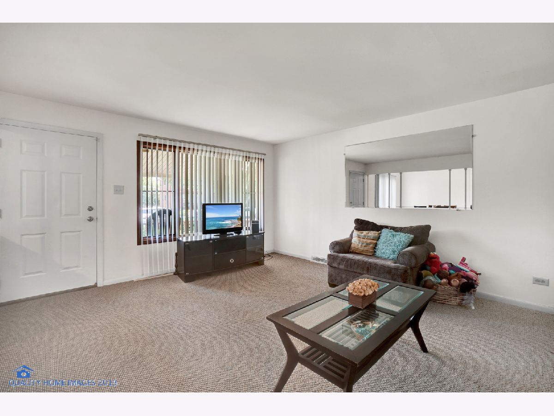
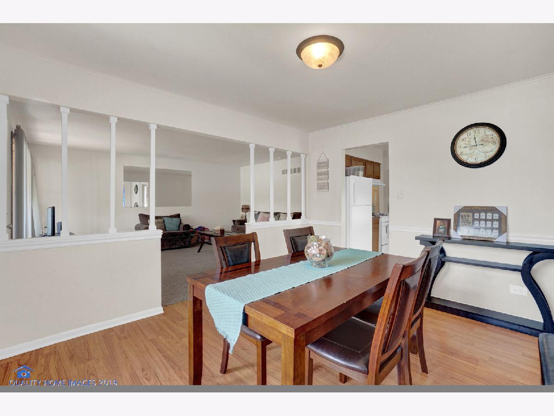
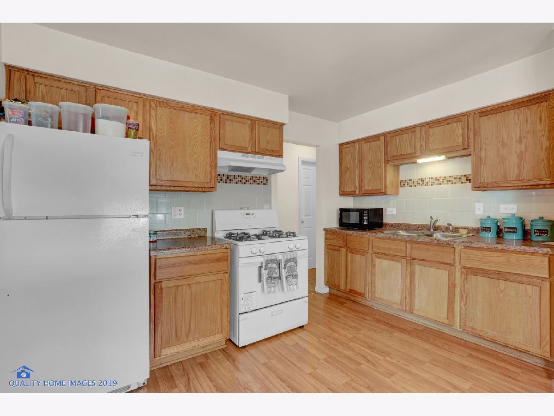
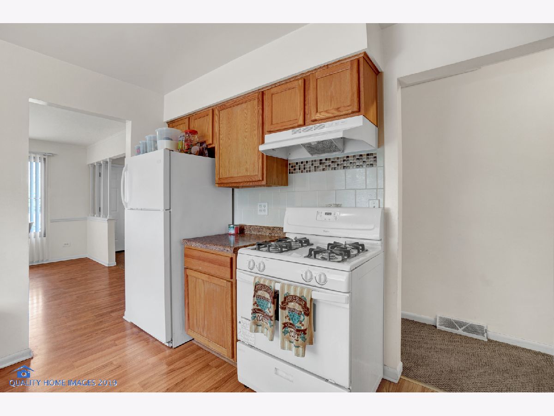
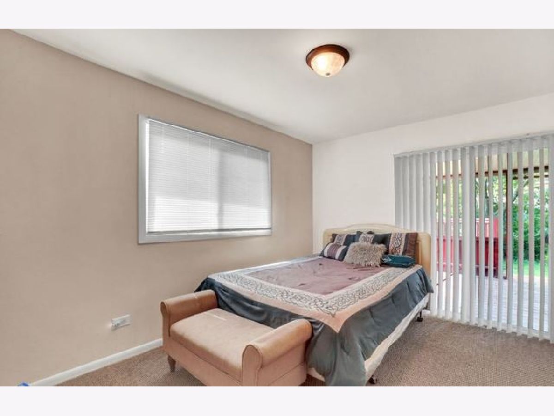
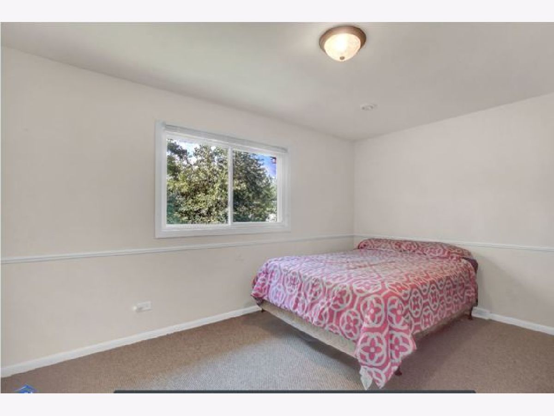
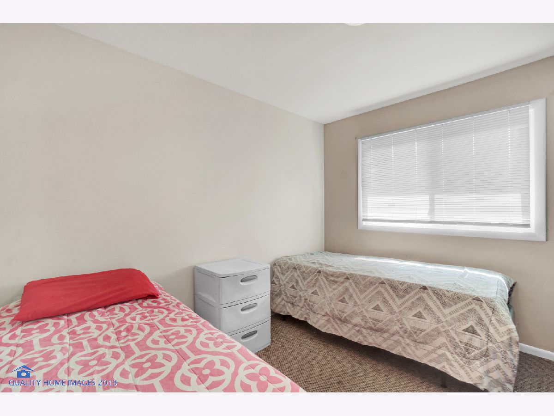
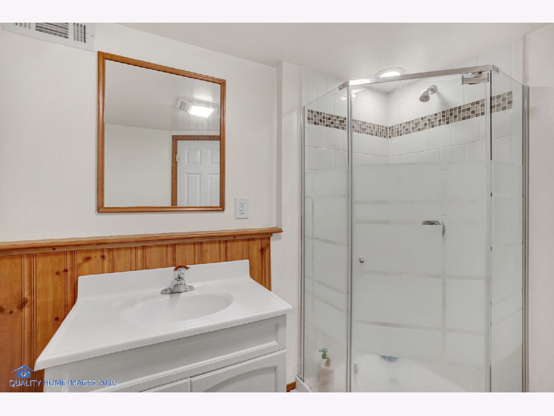
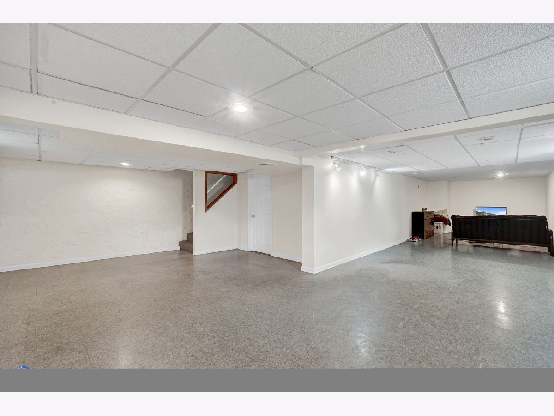
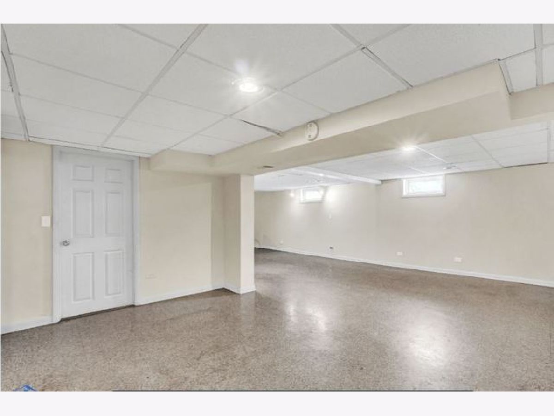
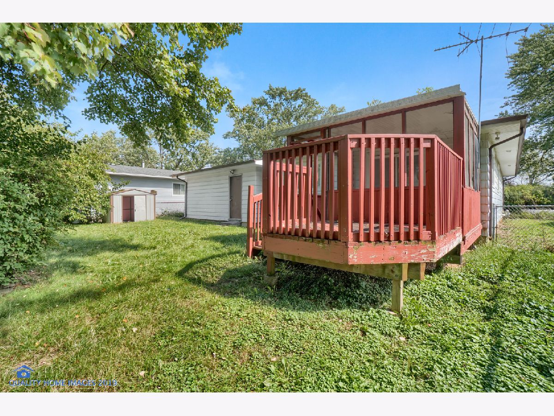
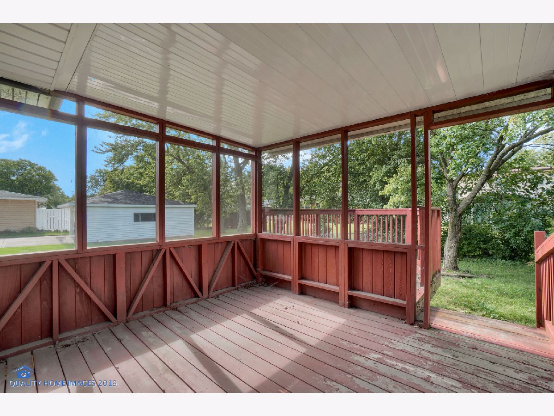
Room Specifics
Total Bedrooms: 3
Bedrooms Above Ground: 3
Bedrooms Below Ground: 0
Dimensions: —
Floor Type: Carpet
Dimensions: —
Floor Type: Carpet
Full Bathrooms: 2
Bathroom Amenities: —
Bathroom in Basement: 1
Rooms: Deck
Basement Description: Partially Finished
Other Specifics
| 2 | |
| Concrete Perimeter | |
| Concrete | |
| Deck | |
| — | |
| 66 X 115 | |
| Unfinished | |
| None | |
| Wood Laminate Floors, First Floor Bedroom, First Floor Full Bath, Some Carpeting | |
| Range, Refrigerator | |
| Not in DB | |
| Park, Curbs, Sidewalks, Street Lights, Street Paved | |
| — | |
| — | |
| — |
Tax History
| Year | Property Taxes |
|---|---|
| 2012 | $5,252 |
| 2012 | $4,732 |
| 2021 | $6,735 |
Contact Agent
Nearby Similar Homes
Nearby Sold Comparables
Contact Agent
Listing Provided By
Homesmart Connect LLC

