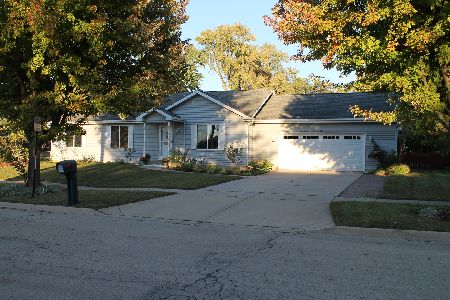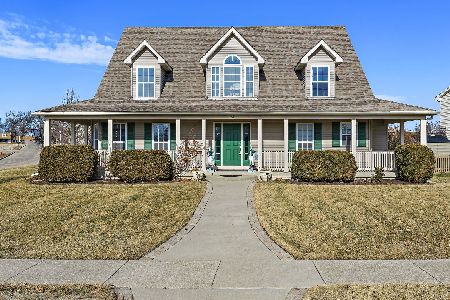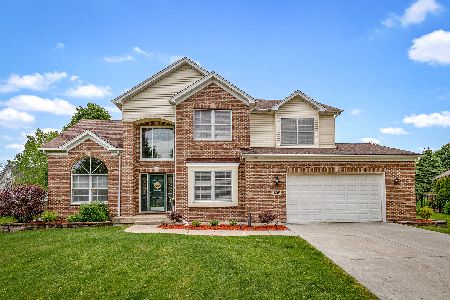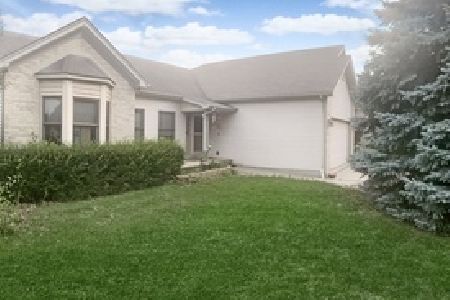606 Clover Circle, Hampshire, Illinois 60140
$350,000
|
Sold
|
|
| Status: | Closed |
| Sqft: | 2,341 |
| Cost/Sqft: | $149 |
| Beds: | 4 |
| Baths: | 4 |
| Year Built: | 2000 |
| Property Taxes: | $8,210 |
| Days On Market: | 1763 |
| Lot Size: | 0,37 |
Description
Welcome into this beautiful 2 story custom home. Original owner has lived in the home since 2001. Enjoy the front porch or sit by the poolside on a large deck. The backyard is surrounded by a 4 foot Privacy Cedar fence. Many updates have occurred recently to this home. New shingles installed in Nov 2017, New garage doors installed in Dec of 2017, Pool heater replaced, and New Kitchen appliances installed in 2021. Kitchen has an island, large pantry lots of 42 inch cabinets. The oven has electric and gas hook ups. The main floor has hardwood throughout. The Family room has a fireplace with gas logs. There are 5 bedrooms and 3 1/2 baths. The Master bedroom has its own private bathroom with a jacuzzi tub and a separate shower. Each bedroom upstairs has a vault, tray, or unique ceiling design. The finished basement has a large recreation area and an additional bedroom. There is a full bathroom with shower in the basement. Plenty of storage in the basement with a room designed with shelving. Oversized 3 car tandem garage with extra electrical outlets throughout. Walking distance to elementary and Junior High Schools. Nearby sparks including a splash pad park.
Property Specifics
| Single Family | |
| — | |
| — | |
| 2000 | |
| Full | |
| CUSTOM | |
| No | |
| 0.37 |
| Kane | |
| — | |
| — / Not Applicable | |
| None | |
| Public | |
| Public Sewer | |
| 11072776 | |
| 0128178009 |
Nearby Schools
| NAME: | DISTRICT: | DISTANCE: | |
|---|---|---|---|
|
Grade School
Hampshire Elementary School |
300 | — | |
|
Middle School
Hampshire Middle School |
300 | Not in DB | |
|
High School
Hampshire High School |
300 | Not in DB | |
Property History
| DATE: | EVENT: | PRICE: | SOURCE: |
|---|---|---|---|
| 11 Jun, 2021 | Sold | $350,000 | MRED MLS |
| 1 May, 2021 | Under contract | $349,900 | MRED MLS |
| 1 May, 2021 | Listed for sale | $349,900 | MRED MLS |
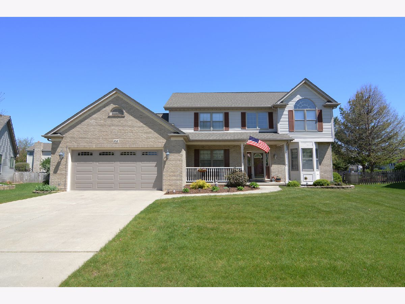
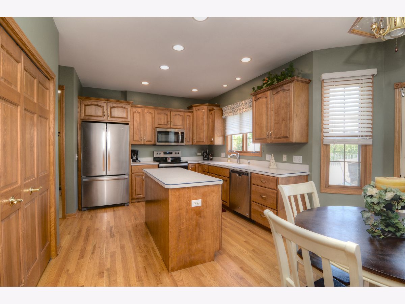
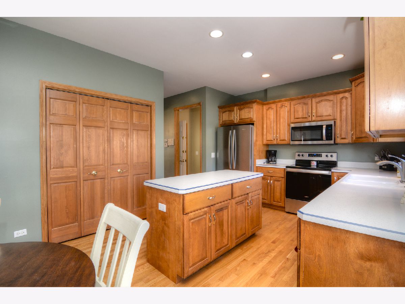
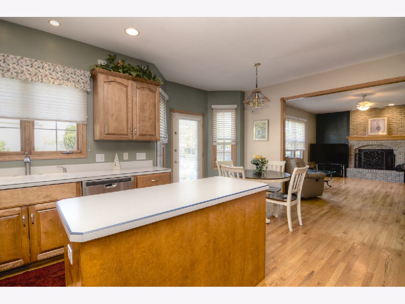
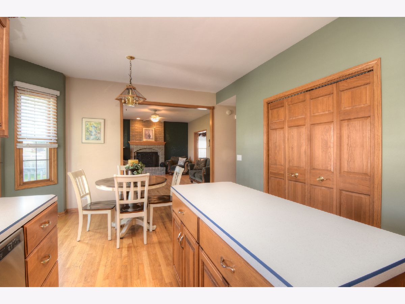
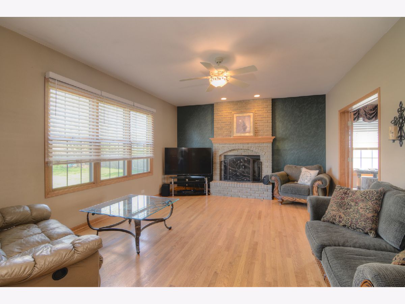
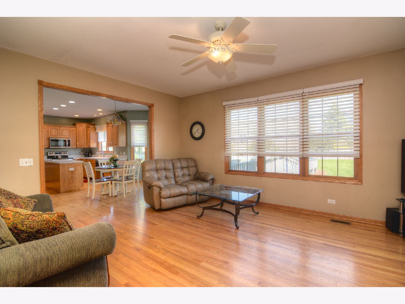
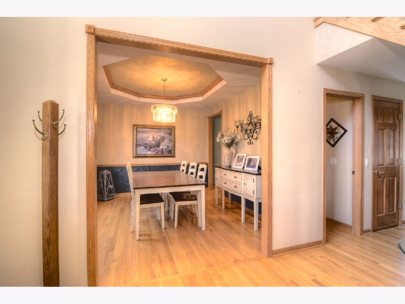
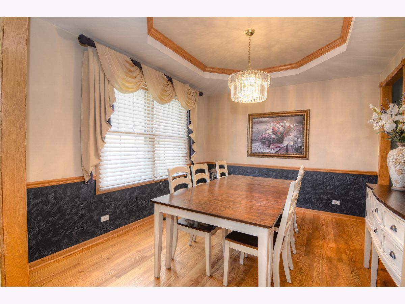
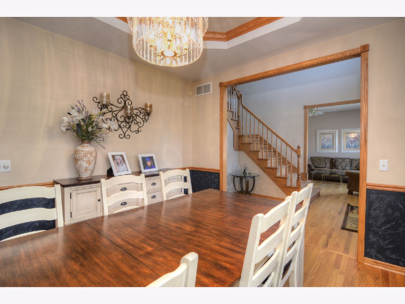
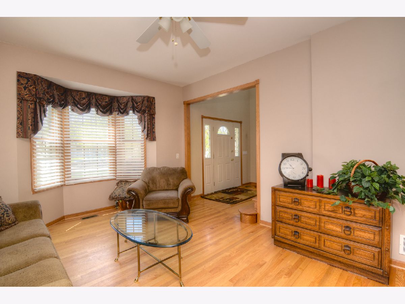
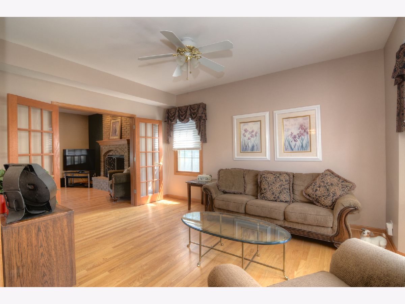
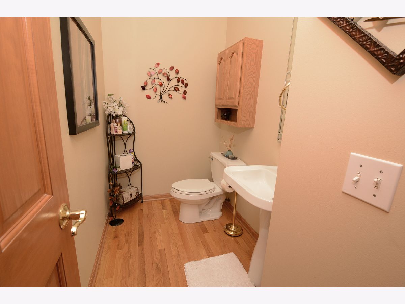
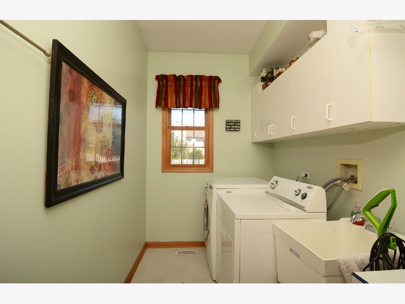
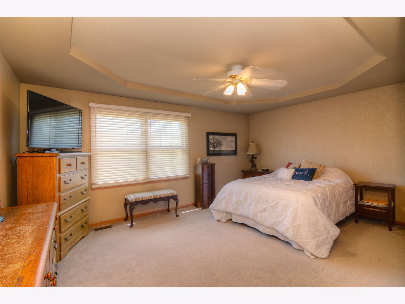
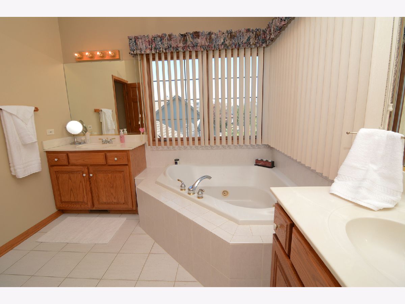
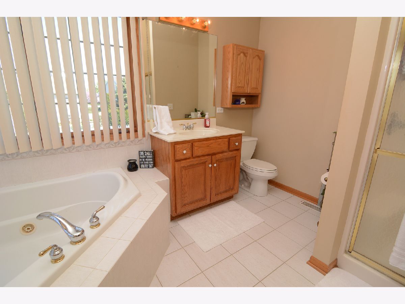
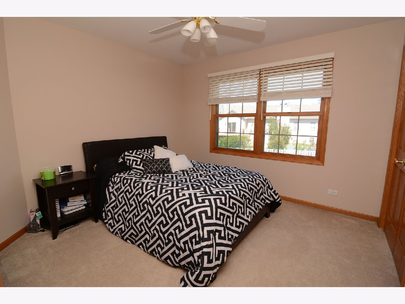
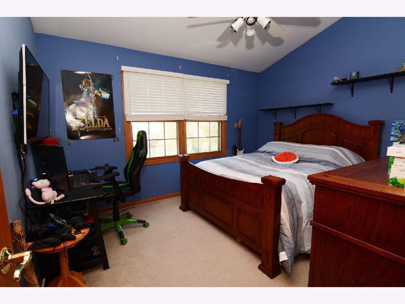
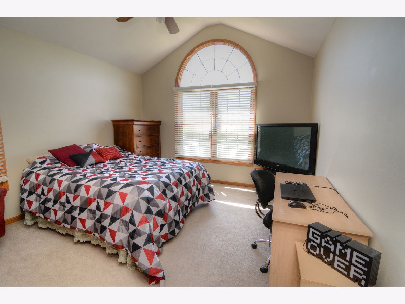
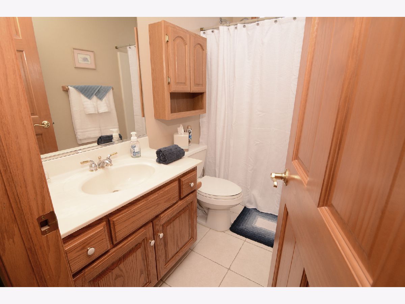
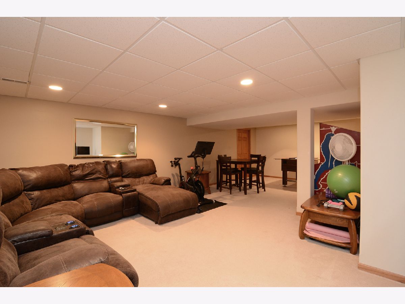
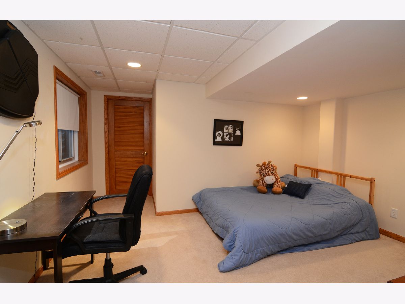
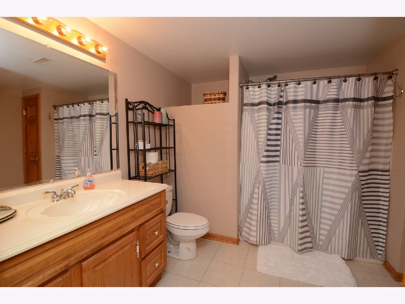
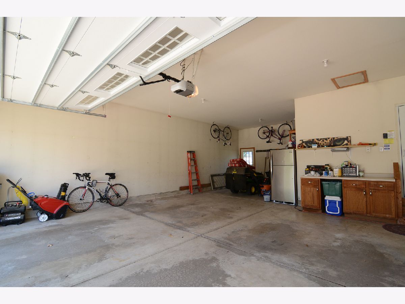
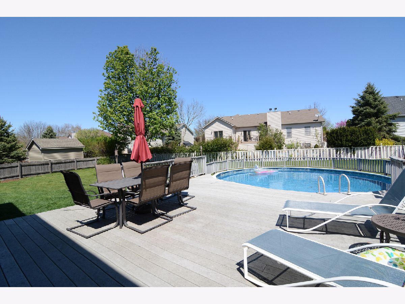
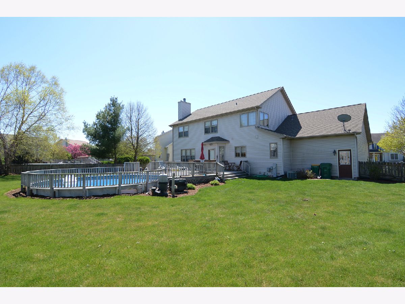
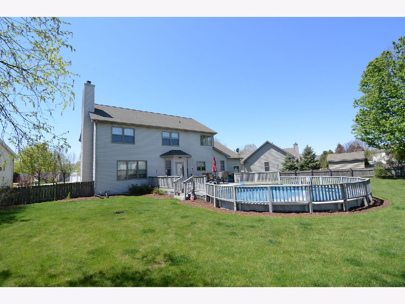
Room Specifics
Total Bedrooms: 5
Bedrooms Above Ground: 4
Bedrooms Below Ground: 1
Dimensions: —
Floor Type: Carpet
Dimensions: —
Floor Type: Carpet
Dimensions: —
Floor Type: Carpet
Dimensions: —
Floor Type: —
Full Bathrooms: 4
Bathroom Amenities: —
Bathroom in Basement: 1
Rooms: Bedroom 5
Basement Description: Finished,Storage Space
Other Specifics
| 3 | |
| Concrete Perimeter | |
| Concrete | |
| Deck, Porch, Above Ground Pool | |
| Fenced Yard | |
| 64X141X149X189 | |
| — | |
| Full | |
| Vaulted/Cathedral Ceilings, Hardwood Floors, First Floor Laundry, Walk-In Closet(s), Separate Dining Room | |
| Range, Microwave, Dishwasher, Refrigerator, Washer, Dryer, Disposal | |
| Not in DB | |
| Park, Sidewalks, Street Lights, Street Paved | |
| — | |
| — | |
| Gas Log |
Tax History
| Year | Property Taxes |
|---|---|
| 2021 | $8,210 |
Contact Agent
Nearby Similar Homes
Nearby Sold Comparables
Contact Agent
Listing Provided By
Anderson Partners Real Estate

