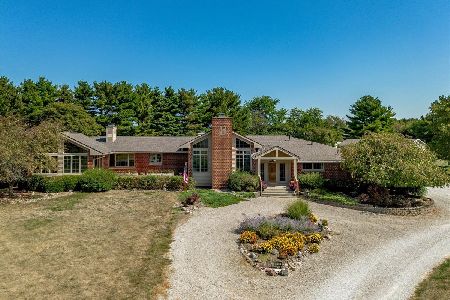606 Harrison Street, Philo, Illinois 61864
$292,500
|
Sold
|
|
| Status: | Closed |
| Sqft: | 2,627 |
| Cost/Sqft: | $114 |
| Beds: | 3 |
| Baths: | 3 |
| Year Built: | 1999 |
| Property Taxes: | $7,591 |
| Days On Market: | 2384 |
| Lot Size: | 0,84 |
Description
All-brick ranch situated on a double lot (.84 of an acre), with mature landscaping and trees, and an enjoyable front covered porch. At 2600 sq ft, this home has a very open floor plan, vaulted ceilings and hardwood floors throughout, and a spacious living room with a double-sided brick fireplace. The master suite features french doors, expansive closet, jetted tub, separate shower and double vanity. There are two additional bedrooms, and an additional full bath and half bath. The laundry room is loaded with beautiful cabinets, a sink, and the washer and dryer. The kitchen boasts stunning alder wood cabinets and corian countertops, and includes newer appliances. There is an eat-at bar and a dining area adjacent to the kitchen Enjoy the attached two-car garage, as well as the all brick heated two-car detached garage. The crawlspace has been upgraded with a sealed vapor barrier and two humidifiers.
Property Specifics
| Single Family | |
| — | |
| Ranch | |
| 1999 | |
| None | |
| — | |
| No | |
| 0.84 |
| Champaign | |
| — | |
| 0 / Not Applicable | |
| None | |
| Public | |
| Septic-Mechanical | |
| 10355204 | |
| 192723353007 |
Nearby Schools
| NAME: | DISTRICT: | DISTANCE: | |
|---|---|---|---|
|
Grade School
Unity East Elementary School |
7 | — | |
|
Middle School
Unity Junior High School |
7 | Not in DB | |
|
High School
Unity High School |
7 | Not in DB | |
Property History
| DATE: | EVENT: | PRICE: | SOURCE: |
|---|---|---|---|
| 12 Aug, 2019 | Sold | $292,500 | MRED MLS |
| 29 May, 2019 | Under contract | $299,900 | MRED MLS |
| — | Last price change | $330,000 | MRED MLS |
| 3 May, 2019 | Listed for sale | $330,000 | MRED MLS |
Room Specifics
Total Bedrooms: 3
Bedrooms Above Ground: 3
Bedrooms Below Ground: 0
Dimensions: —
Floor Type: Hardwood
Dimensions: —
Floor Type: Hardwood
Full Bathrooms: 3
Bathroom Amenities: Separate Shower,Double Sink,Soaking Tub
Bathroom in Basement: 0
Rooms: Sun Room
Basement Description: None
Other Specifics
| 4 | |
| — | |
| — | |
| Patio, Porch | |
| Mature Trees | |
| 175X200X150X131X9X139 | |
| — | |
| Full | |
| Vaulted/Cathedral Ceilings, Skylight(s), Hardwood Floors, First Floor Bedroom, First Floor Full Bath, Walk-In Closet(s) | |
| Range, Microwave, Dishwasher, Refrigerator, Washer, Dryer, Disposal | |
| Not in DB | |
| — | |
| — | |
| — | |
| Double Sided |
Tax History
| Year | Property Taxes |
|---|---|
| 2019 | $7,591 |
Contact Agent
Nearby Sold Comparables
Contact Agent
Listing Provided By
KELLER WILLIAMS-TREC




