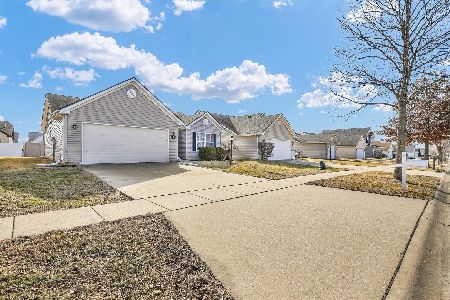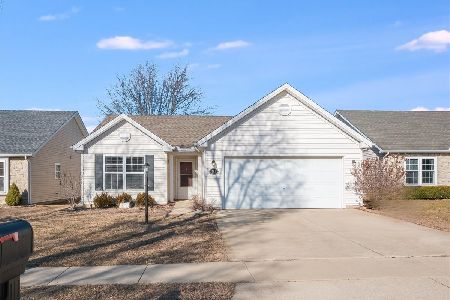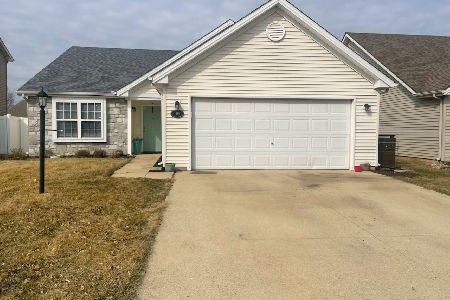606 Luria, Champaign, Illinois 61822
$152,500
|
Sold
|
|
| Status: | Closed |
| Sqft: | 1,626 |
| Cost/Sqft: | $95 |
| Beds: | 3 |
| Baths: | 3 |
| Year Built: | 2006 |
| Property Taxes: | $3,338 |
| Days On Market: | 4787 |
| Lot Size: | 0,00 |
Description
This popular floor plan offers a versatile layout that separates all bedrooms and offers each its full bath. The 2nd floor family room offers flexible space that functions well as an oversize home office, media room, or game room. Upgrades for this home include a high efficiency heat pump HVAC system, fully finished garage with painted walls and epoxyed floor, a laundry area that comes complete with upscale high efficiency front-load appliances with utility sink, and a full complement of upscale kitchen appliances. Other highlights include stepless entry for ease of access and a location that is just two blocks from the large neighborhood park with playground and abundant green space. See the high resolution photo tour!
Property Specifics
| Single Family | |
| — | |
| — | |
| 2006 | |
| None | |
| — | |
| No | |
| — |
| Champaign | |
| Ashland Park | |
| 35 / Annual | |
| — | |
| Public | |
| Public Sewer | |
| 09465855 | |
| 411436112028 |
Nearby Schools
| NAME: | DISTRICT: | DISTANCE: | |
|---|---|---|---|
|
Grade School
Soc |
— | ||
|
Middle School
Call Unt 4 351-3701 |
Not in DB | ||
|
High School
Central |
Not in DB | ||
Property History
| DATE: | EVENT: | PRICE: | SOURCE: |
|---|---|---|---|
| 1 Mar, 2013 | Sold | $152,500 | MRED MLS |
| 1 Feb, 2013 | Under contract | $154,900 | MRED MLS |
| 21 Jan, 2013 | Listed for sale | $0 | MRED MLS |
| 28 Jun, 2018 | Sold | $169,000 | MRED MLS |
| 14 May, 2018 | Under contract | $169,900 | MRED MLS |
| — | Last price change | $172,500 | MRED MLS |
| 12 Apr, 2018 | Listed for sale | $172,500 | MRED MLS |
| 28 May, 2025 | Sold | $275,000 | MRED MLS |
| 6 Mar, 2025 | Under contract | $265,000 | MRED MLS |
| 25 Feb, 2025 | Listed for sale | $265,000 | MRED MLS |
Room Specifics
Total Bedrooms: 3
Bedrooms Above Ground: 3
Bedrooms Below Ground: 0
Dimensions: —
Floor Type: Carpet
Dimensions: —
Floor Type: Carpet
Full Bathrooms: 3
Bathroom Amenities: —
Bathroom in Basement: —
Rooms: Walk In Closet
Basement Description: Slab
Other Specifics
| 2 | |
| — | |
| — | |
| Patio | |
| — | |
| 50 X 103.5 | |
| — | |
| Full | |
| First Floor Bedroom, Vaulted/Cathedral Ceilings | |
| Dishwasher, Disposal, Dryer, Microwave, Range, Refrigerator, Washer | |
| Not in DB | |
| Sidewalks | |
| — | |
| — | |
| — |
Tax History
| Year | Property Taxes |
|---|---|
| 2013 | $3,338 |
| 2018 | $3,484 |
| 2025 | $4,803 |
Contact Agent
Nearby Similar Homes
Nearby Sold Comparables
Contact Agent
Listing Provided By
RE/MAX REALTY ASSOCIATES-CHA








