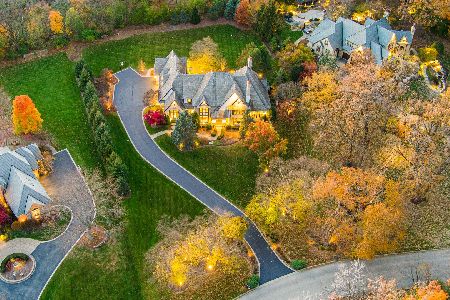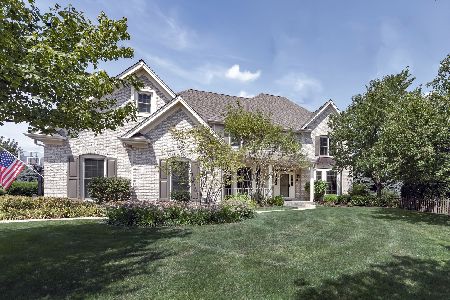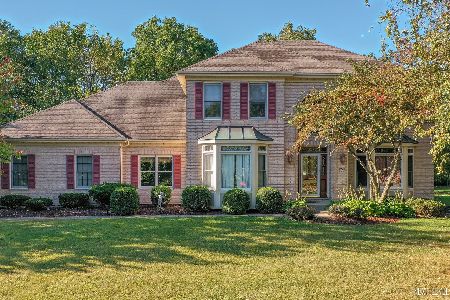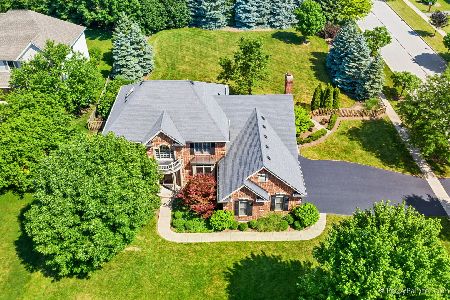606 Mockingbird Court, St Charles, Illinois 60175
$455,000
|
Sold
|
|
| Status: | Closed |
| Sqft: | 3,130 |
| Cost/Sqft: | $150 |
| Beds: | 4 |
| Baths: | 4 |
| Year Built: | 1995 |
| Property Taxes: | $14,438 |
| Days On Market: | 3554 |
| Lot Size: | 0,00 |
Description
Lovely home set in a cul-de-sac on a beautiful over-sized 3/4 acre lot in the prestigious Red Gate subdivision. So much new---windows, cedar deck, reverse osmosis system, water heater, water softener, whole house humidifier, countertops and backsplash, upgraded fireplace. Open floor plan and beautiful two-level deck are perfect for entertaining. Beautifully finished lower level (almost 900 square feet of living space) with rec room, wet bar, storage room,exercise room. 3 car garage and concrete driveway. Close to award-winning St. Charles North High School, dog park, river, bike trails and parks. Just minutes from downtown St. Charles. Make this house your home!
Property Specifics
| Single Family | |
| — | |
| Traditional | |
| 1995 | |
| Full | |
| — | |
| No | |
| — |
| Kane | |
| Red Gate | |
| 0 / Not Applicable | |
| None | |
| Public | |
| Public Sewer | |
| 09206367 | |
| 0916402010 |
Nearby Schools
| NAME: | DISTRICT: | DISTANCE: | |
|---|---|---|---|
|
Grade School
Wild Rose Elementary School |
303 | — | |
|
Middle School
Haines Middle School |
303 | Not in DB | |
|
High School
St Charles North High School |
303 | Not in DB | |
Property History
| DATE: | EVENT: | PRICE: | SOURCE: |
|---|---|---|---|
| 11 Oct, 2012 | Sold | $465,000 | MRED MLS |
| 15 Sep, 2012 | Under contract | $475,000 | MRED MLS |
| 7 Sep, 2012 | Listed for sale | $475,000 | MRED MLS |
| 10 Nov, 2016 | Sold | $455,000 | MRED MLS |
| 18 Sep, 2016 | Under contract | $469,500 | MRED MLS |
| — | Last price change | $474,500 | MRED MLS |
| 26 Apr, 2016 | Listed for sale | $524,900 | MRED MLS |
Room Specifics
Total Bedrooms: 4
Bedrooms Above Ground: 4
Bedrooms Below Ground: 0
Dimensions: —
Floor Type: Carpet
Dimensions: —
Floor Type: Carpet
Dimensions: —
Floor Type: Carpet
Full Bathrooms: 4
Bathroom Amenities: Whirlpool,Separate Shower
Bathroom in Basement: 1
Rooms: Den,Eating Area,Exercise Room,Recreation Room
Basement Description: Finished
Other Specifics
| 3 | |
| Concrete Perimeter | |
| Concrete | |
| Deck | |
| Cul-De-Sac | |
| 84X248X51X142X55X196 | |
| — | |
| Full | |
| Vaulted/Cathedral Ceilings, Skylight(s), Hardwood Floors, First Floor Laundry | |
| Range, Microwave, Dishwasher, Refrigerator, Washer, Dryer | |
| Not in DB | |
| Sidewalks, Street Lights | |
| — | |
| — | |
| Wood Burning, Attached Fireplace Doors/Screen, Gas Starter |
Tax History
| Year | Property Taxes |
|---|---|
| 2012 | $12,114 |
| 2016 | $14,438 |
Contact Agent
Nearby Similar Homes
Nearby Sold Comparables
Contact Agent
Listing Provided By
Berkshire Hathaway HomeServices Starck Real Estate







