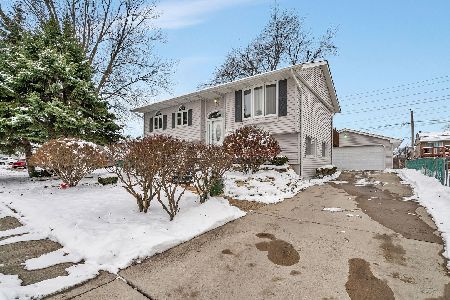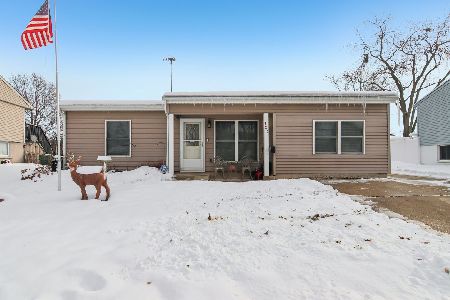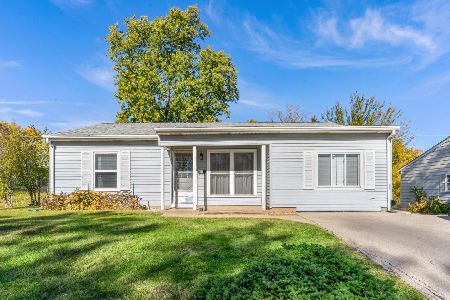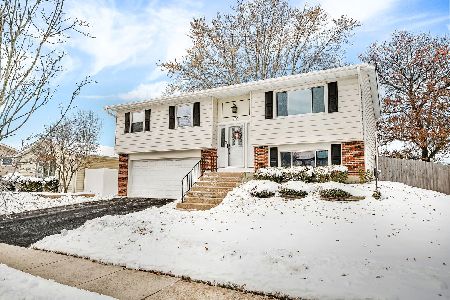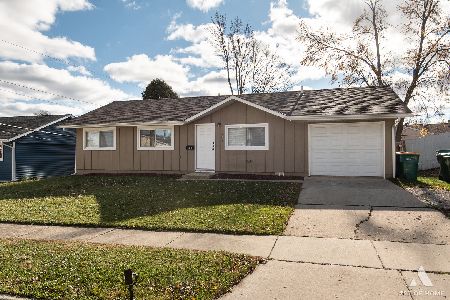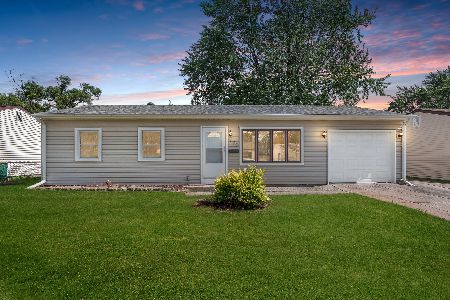606 Murphy Drive, Romeoville, Illinois 60446
$280,000
|
Sold
|
|
| Status: | Closed |
| Sqft: | 1,800 |
| Cost/Sqft: | $147 |
| Beds: | 4 |
| Baths: | 2 |
| Year Built: | 1967 |
| Property Taxes: | $5,575 |
| Days On Market: | 1654 |
| Lot Size: | 0,20 |
Description
This recently renovated home is very well maintained and lives like new! This 4 bedroom, 2 bathroom home with a 2.5 car garage features a beautifully modernized kitchen complete with Luxury Soft Close Cabinets and stainless steel appliances, a fully finished basement with den and dry bar along with an expansive private back yard featuring a nice sized patio and wood burning fire pit. This home is located within minutes of Parks (Atchley, Sunset, Jaycee), Fishing (Conservation Park), Public Transit (Romeoville Metra), expressways and shopping. Schedule your private tour today! For worry free living - check out the recent upgrades done on this home: (2018) electrical, plumbing, siding, windows, luxury custom cabinets, granite countertops, stainless steel appliances, stone back splash, hot water heater (2019) Washer & Dryer, Privacy Fence and Built-In Dining Niche with storage. (2020) HVAC system (Furnace & AC), Stone Patio and Fire Pit and French Drain System to redirect surface water in back yard **Multiple offers received. No additional showings will be confirmed. Current confirmed showings welcome to show for back up.
Property Specifics
| Single Family | |
| — | |
| Bi-Level | |
| 1967 | |
| Full | |
| — | |
| No | |
| 0.2 |
| Will | |
| — | |
| 0 / Not Applicable | |
| None | |
| Public | |
| Public Sewer | |
| 11153623 | |
| 1104041070260000 |
Property History
| DATE: | EVENT: | PRICE: | SOURCE: |
|---|---|---|---|
| 25 Jan, 2019 | Sold | $199,900 | MRED MLS |
| 17 Dec, 2018 | Under contract | $199,900 | MRED MLS |
| — | Last price change | $209,000 | MRED MLS |
| 30 Aug, 2018 | Listed for sale | $219,000 | MRED MLS |
| 3 Sep, 2021 | Sold | $280,000 | MRED MLS |
| 14 Jul, 2021 | Under contract | $264,990 | MRED MLS |
| 12 Jul, 2021 | Listed for sale | $264,990 | MRED MLS |
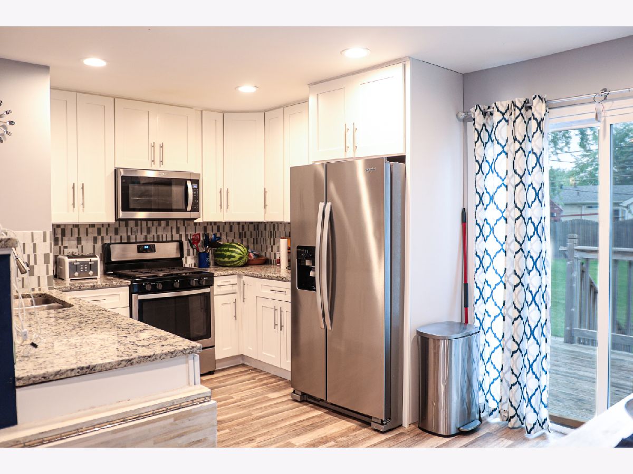
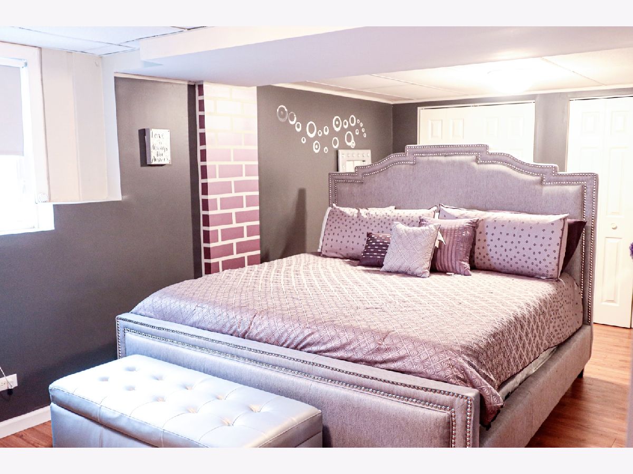
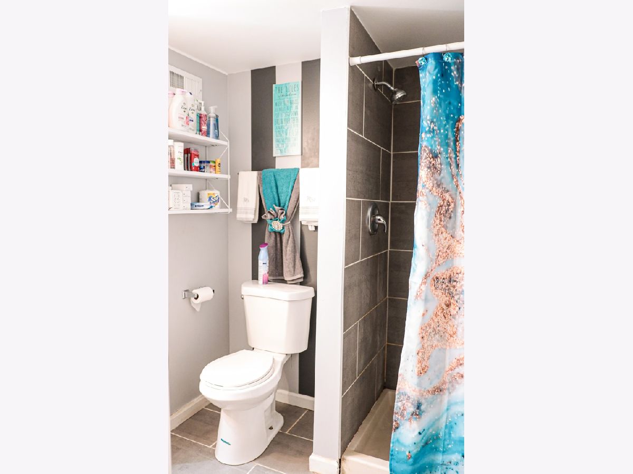
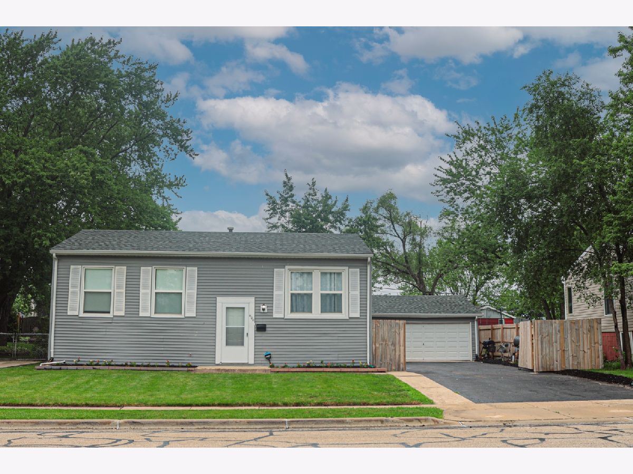
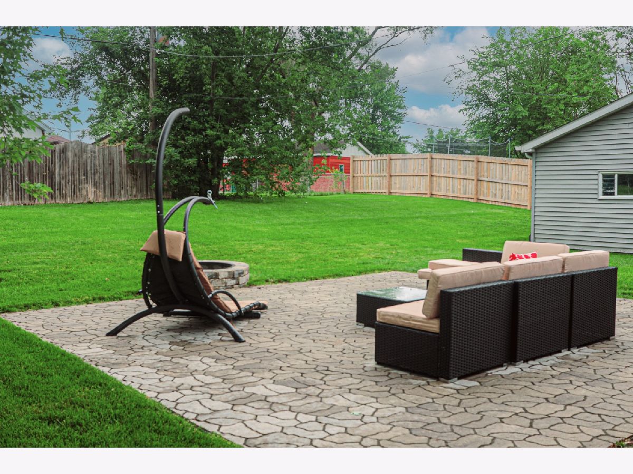
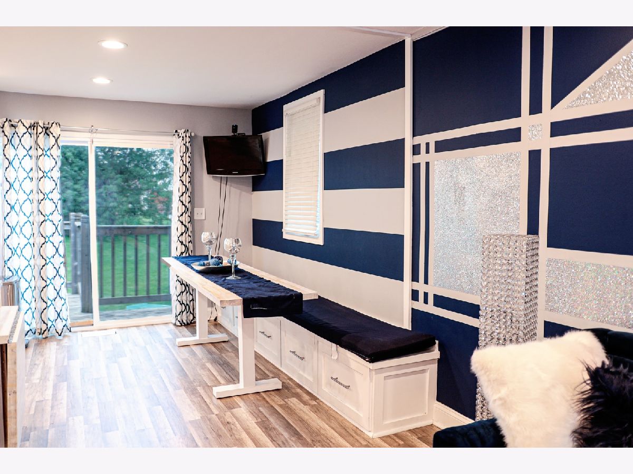
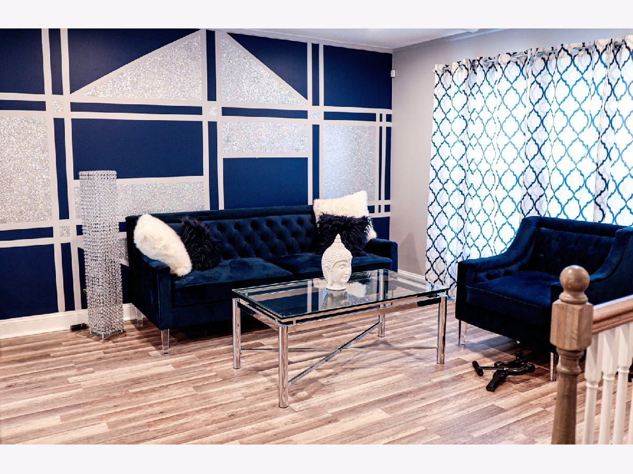
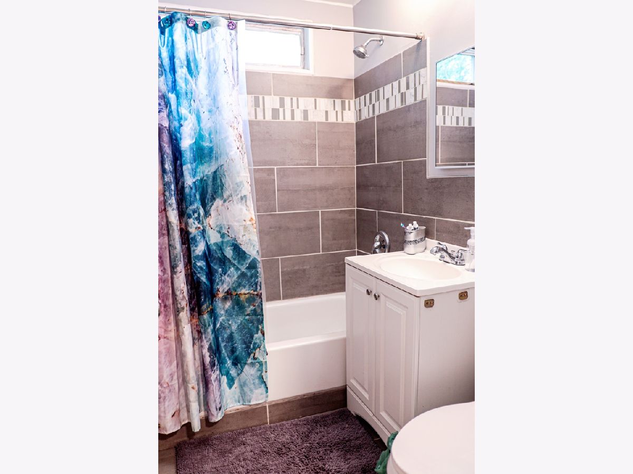
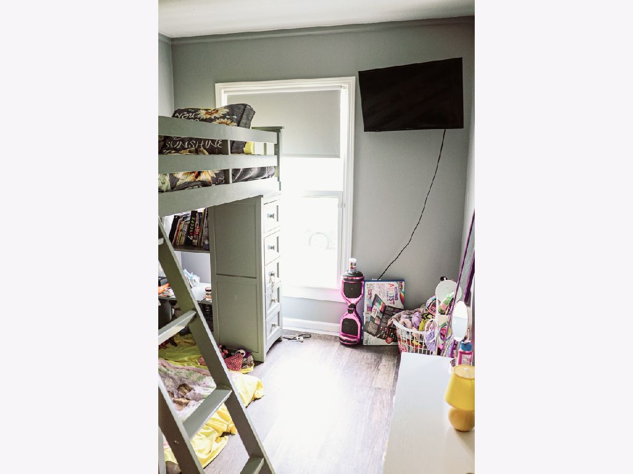
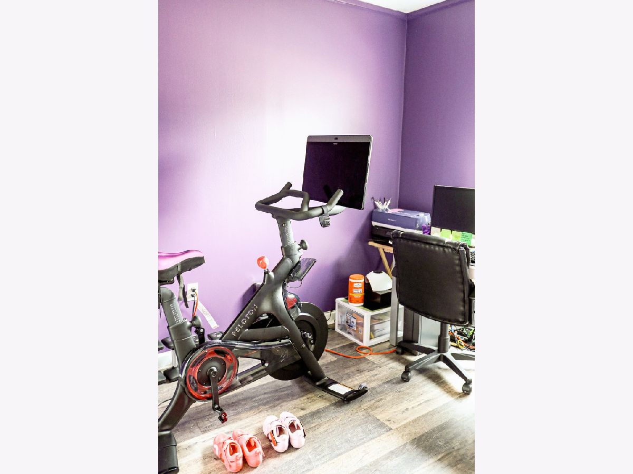
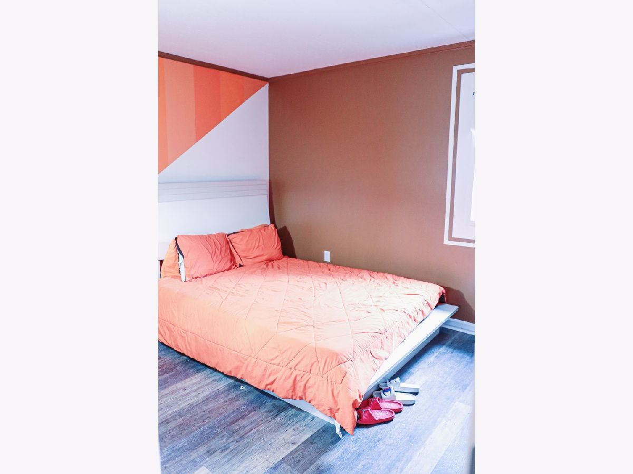
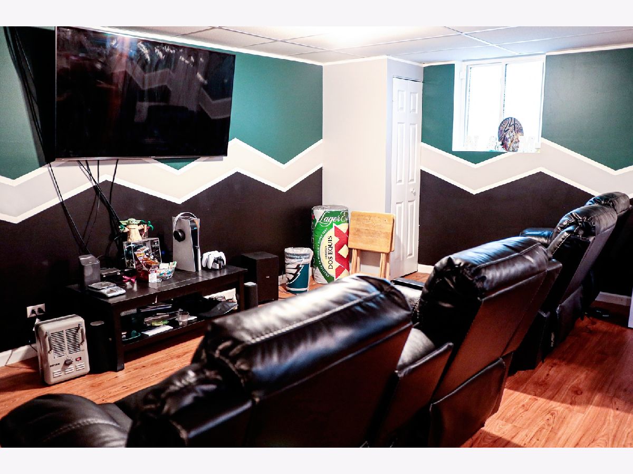
Room Specifics
Total Bedrooms: 4
Bedrooms Above Ground: 4
Bedrooms Below Ground: 0
Dimensions: —
Floor Type: —
Dimensions: —
Floor Type: —
Dimensions: —
Floor Type: —
Full Bathrooms: 2
Bathroom Amenities: —
Bathroom in Basement: 1
Rooms: No additional rooms
Basement Description: Finished
Other Specifics
| 2.5 | |
| — | |
| Asphalt | |
| — | |
| — | |
| 68X110X81X130 | |
| — | |
| Full | |
| Bar-Dry, First Floor Bedroom, First Floor Full Bath, Built-in Features, Dining Combo | |
| Range, Dishwasher, Refrigerator, Freezer, Washer, Dryer, Stainless Steel Appliance(s), Wine Refrigerator, Microwave | |
| Not in DB | |
| Park, Lake, Sidewalks, Street Lights, Street Paved | |
| — | |
| — | |
| — |
Tax History
| Year | Property Taxes |
|---|---|
| 2019 | $5,196 |
| 2021 | $5,575 |
Contact Agent
Nearby Similar Homes
Nearby Sold Comparables
Contact Agent
Listing Provided By
Baird & Warner

