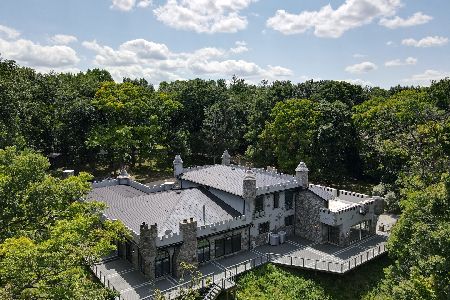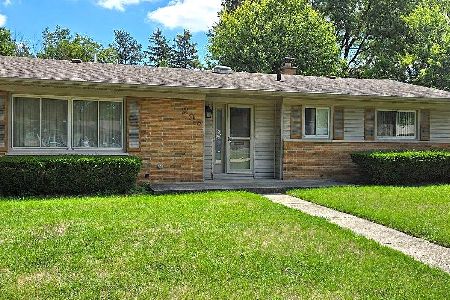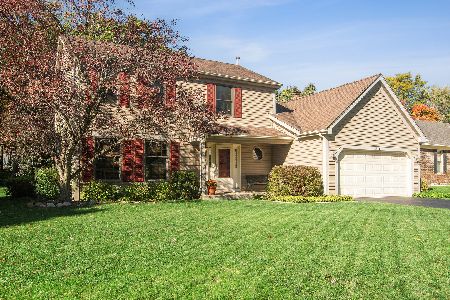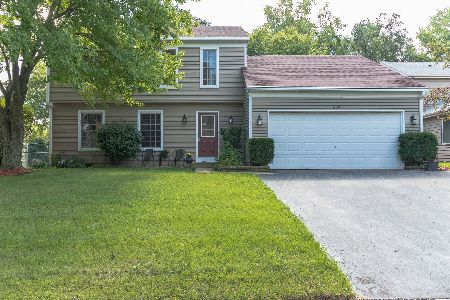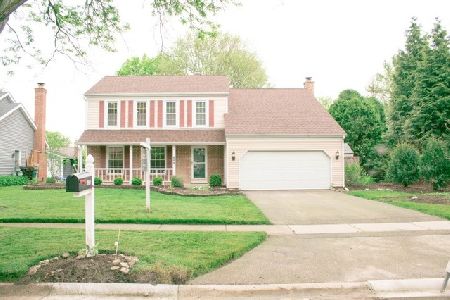606 Old Hunt Road, Fox River Grove, Illinois 60021
$433,000
|
Sold
|
|
| Status: | Closed |
| Sqft: | 3,080 |
| Cost/Sqft: | $138 |
| Beds: | 4 |
| Baths: | 3 |
| Year Built: | 1978 |
| Property Taxes: | $13,072 |
| Days On Market: | 893 |
| Lot Size: | 0,20 |
Description
Beautiful & spacious! Meticulously maintained 4 bedroom, 3 bath home in the Foxmoor subdivision backing to the woods. Open floor plan w/ hardwood floors & beautiful woodwork throughout. Inviting front entry w/ paver walkway. Large foyer leads into the living room or convert to a private office featuring a wall of built-in cabinets & shelving. Updated kitchen w/ maple cabinets, granite countertops, tiled back splash, SS appliances, & eat-in area w/ breakfast bar. Kitchen overlooks the spacious family room offering a brick gas log fireplace & sliding glass door out to the patio. Two first floor bedrooms w/ potential in-law arrangement, first floor master or teen suite as well as first floor princess suite. Washer & Dryer on main & second level. The second level offers a loft, two more bedrooms, big laundry room, & office nook. You are going to love the primary suite offering three walk-in closets, 2nd fireplace, gorgeous bathroom w/ double bowl sinks, corner jetted soaking tub, & separate shower. Three skylights. Partial basement & huge crawl space. Enjoy & relax in the wooded backyard offering beautiful perennials & garden. 2 car garage. Excellent location. Walk to the park and elementary school. Minutes to shopping & restaurant.
Property Specifics
| Single Family | |
| — | |
| — | |
| 1978 | |
| — | |
| — | |
| No | |
| 0.2 |
| — | |
| Foxmoor | |
| — / Not Applicable | |
| — | |
| — | |
| — | |
| 11810920 | |
| 2019402017 |
Nearby Schools
| NAME: | DISTRICT: | DISTANCE: | |
|---|---|---|---|
|
Grade School
Algonquin Road Elementary School |
3 | — | |
|
Middle School
Fox River Grove Middle School |
3 | Not in DB | |
|
High School
Cary-grove Community High School |
155 | Not in DB | |
Property History
| DATE: | EVENT: | PRICE: | SOURCE: |
|---|---|---|---|
| 15 Jun, 2015 | Sold | $304,250 | MRED MLS |
| 7 May, 2015 | Under contract | $309,900 | MRED MLS |
| 24 Apr, 2015 | Listed for sale | $309,900 | MRED MLS |
| 1 Sep, 2023 | Sold | $433,000 | MRED MLS |
| 18 Jul, 2023 | Under contract | $425,000 | MRED MLS |
| 6 Jul, 2023 | Listed for sale | $425,000 | MRED MLS |
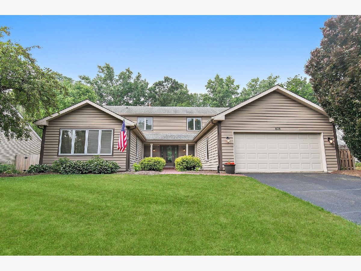
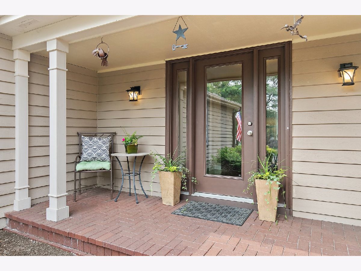
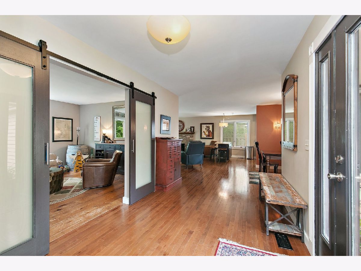
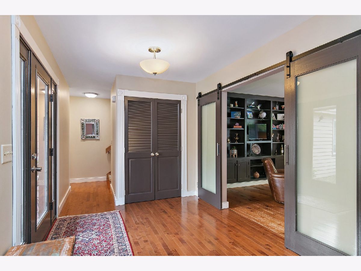
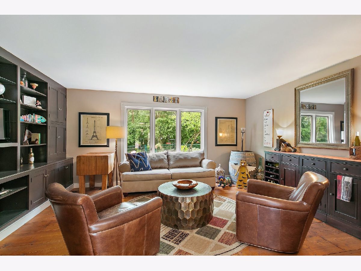
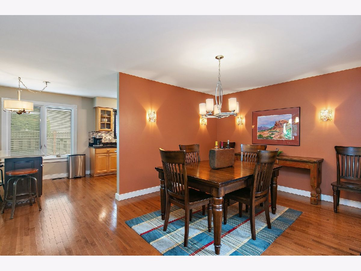
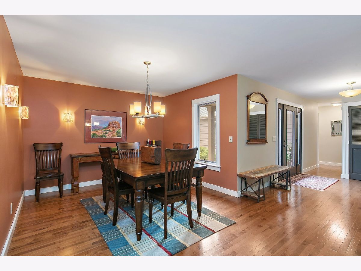
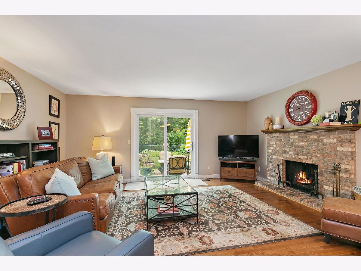
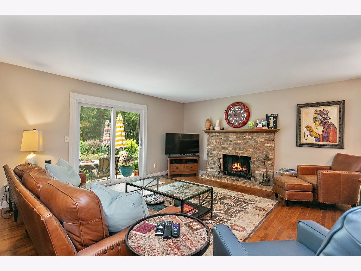
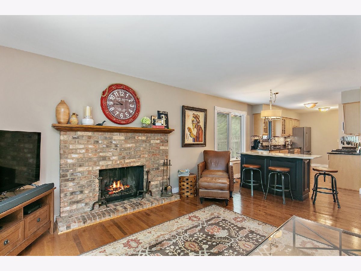
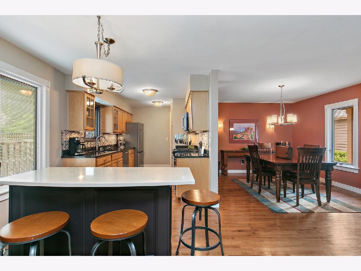
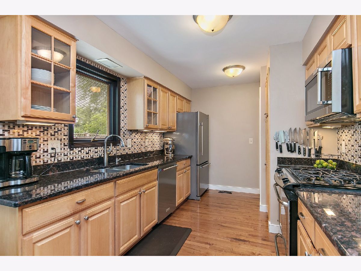
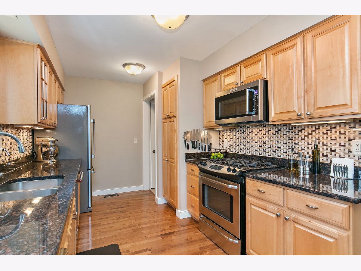
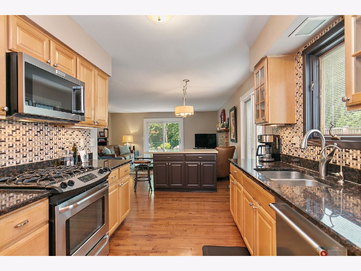
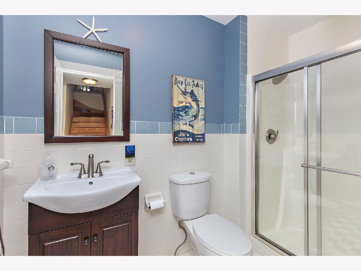
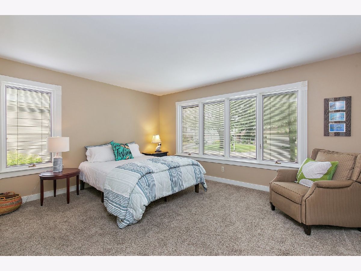
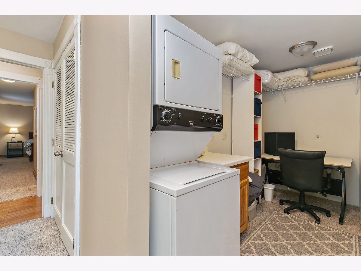
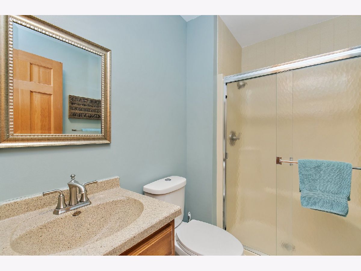
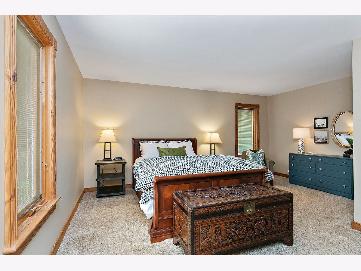
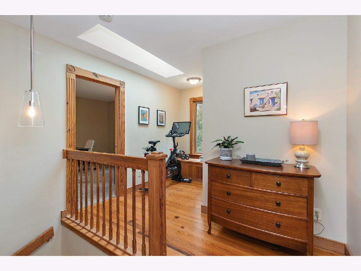
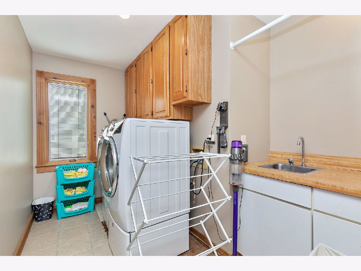
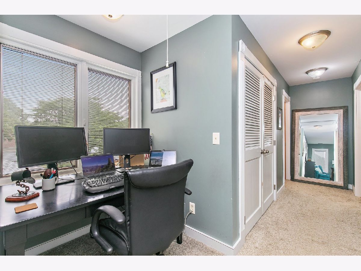
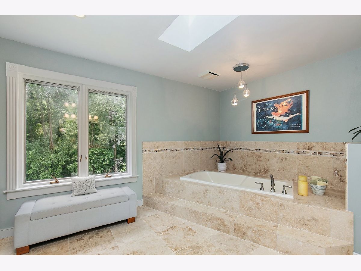
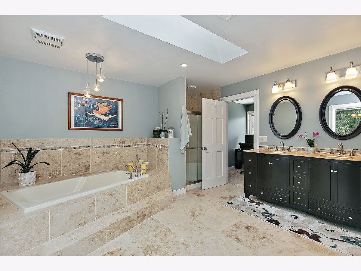
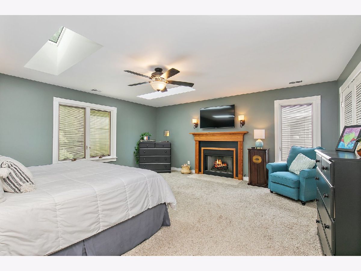
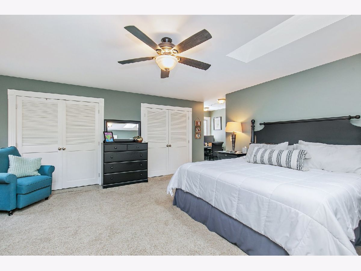
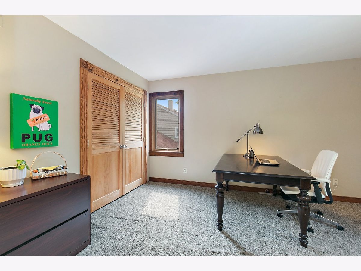
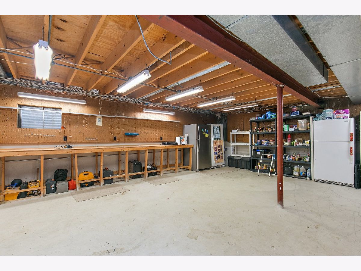
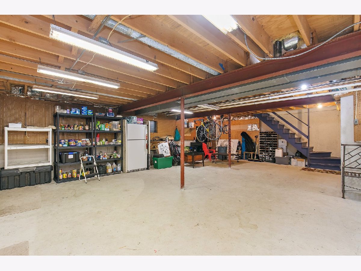
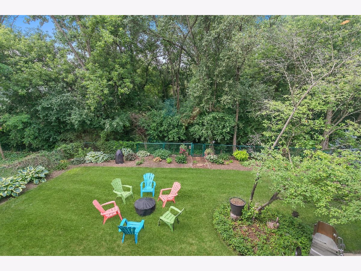
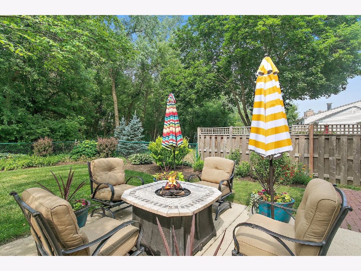
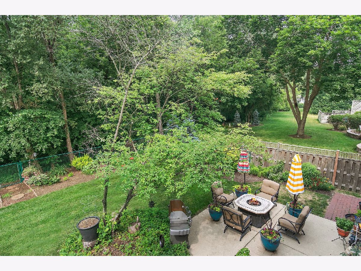
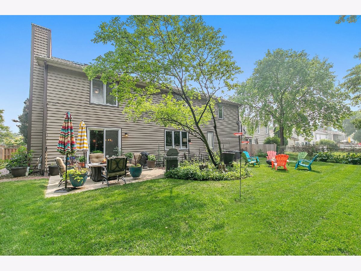
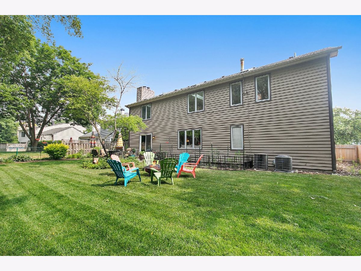
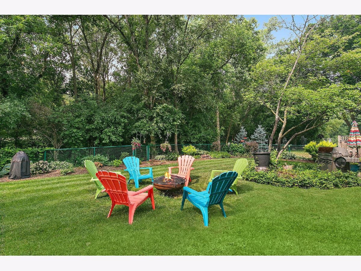
Room Specifics
Total Bedrooms: 4
Bedrooms Above Ground: 4
Bedrooms Below Ground: 0
Dimensions: —
Floor Type: —
Dimensions: —
Floor Type: —
Dimensions: —
Floor Type: —
Full Bathrooms: 3
Bathroom Amenities: Whirlpool,Separate Shower,Double Sink
Bathroom in Basement: 0
Rooms: —
Basement Description: Unfinished,Crawl
Other Specifics
| 2 | |
| — | |
| Asphalt | |
| — | |
| — | |
| 132X74X131X65 | |
| — | |
| — | |
| — | |
| — | |
| Not in DB | |
| — | |
| — | |
| — | |
| — |
Tax History
| Year | Property Taxes |
|---|---|
| 2015 | $9,311 |
| 2023 | $13,072 |
Contact Agent
Nearby Similar Homes
Nearby Sold Comparables
Contact Agent
Listing Provided By
Royal Family Real Estate

