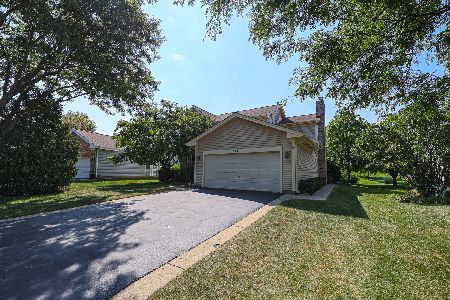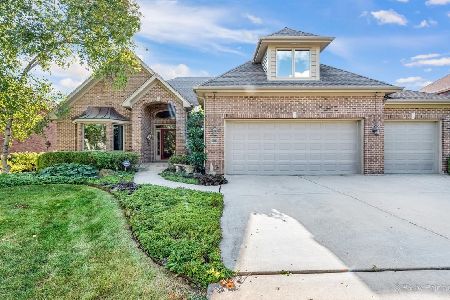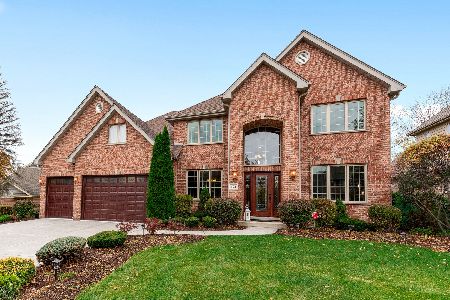606 Philip Drive, Bartlett, Illinois 60103
$599,000
|
Sold
|
|
| Status: | Closed |
| Sqft: | 3,650 |
| Cost/Sqft: | $164 |
| Beds: | 4 |
| Baths: | 4 |
| Year Built: | 2001 |
| Property Taxes: | $9,625 |
| Days On Market: | 1139 |
| Lot Size: | 0,38 |
Description
Stunning All Brick Custom Home in the Greens of Villa Olivia! Located on the 7th fairway of Villa Olivia Golf Course this beautiful home is move in ready! This open floor plan is perfect for entertaining with an expansive great room, huge kitchen and charming sunroom! The impressive great room has a floor to ceiling stone fireplace, custom cabinetry and a wall of windows overlooking the professionally landscaped yard and golf course. Your dream kitchen includes a large island, furniture quality hickory cabinets, Quartz counters, and high end appliances. Just one of the many features of this home is the amazing sunroom which allows full views of the grounds! The first floor primary suite includes a tray ceiling, walk in closet with tons of custom shelving and an ensuite bath with whirlpool tub, walk in shower with heat lamp and dual vanities. The spacious second floor bedrooms include three large bedrooms, one is a private suite with a full bath, Bedroom 3 and 4 share a Jack and Jill bath. There is a FLEX space perfect for a game room or exercise! The full basement is HUGE and perfect for storage or finishing! 3 car garage with epoxy floor. White trim, 6 panel oak doors, casement windows and updated paint colors make this house the prefect 10!
Property Specifics
| Single Family | |
| — | |
| — | |
| 2001 | |
| — | |
| CUSTOM | |
| No | |
| 0.38 |
| Cook | |
| Greens Of Villa Olivia | |
| 150 / Annual | |
| — | |
| — | |
| — | |
| 11686950 | |
| 06283180020000 |
Nearby Schools
| NAME: | DISTRICT: | DISTANCE: | |
|---|---|---|---|
|
Grade School
Liberty Elementary School |
46 | — | |
|
Middle School
Kenyon Woods Middle School |
46 | Not in DB | |
|
High School
South Elgin High School |
46 | Not in DB | |
Property History
| DATE: | EVENT: | PRICE: | SOURCE: |
|---|---|---|---|
| 19 Nov, 2021 | Sold | $550,000 | MRED MLS |
| 13 Oct, 2021 | Under contract | $579,900 | MRED MLS |
| — | Last price change | $589,900 | MRED MLS |
| 12 Sep, 2021 | Listed for sale | $595,000 | MRED MLS |
| 5 Jan, 2023 | Sold | $599,000 | MRED MLS |
| 16 Dec, 2022 | Under contract | $599,000 | MRED MLS |
| 12 Dec, 2022 | Listed for sale | $599,000 | MRED MLS |
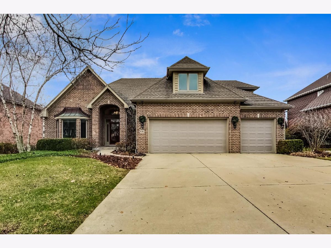
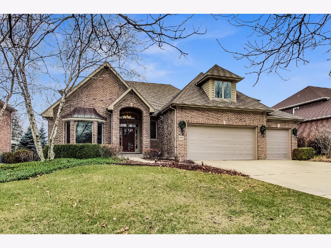
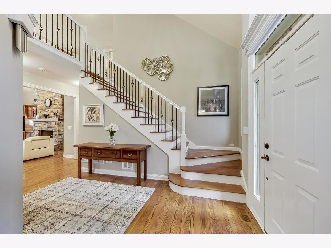
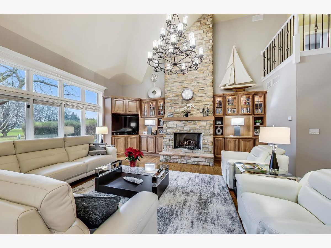
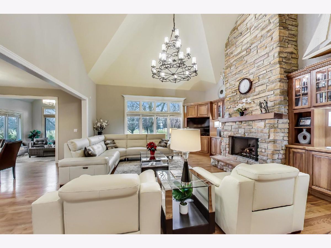
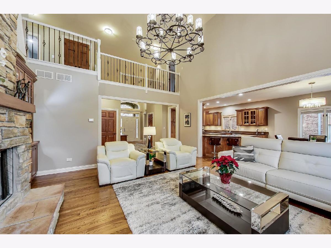
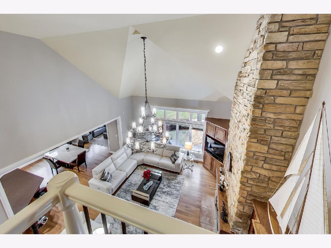
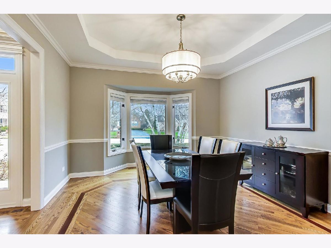
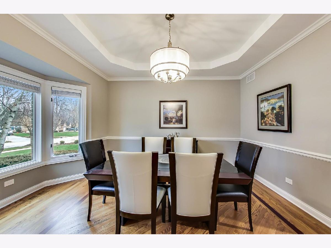
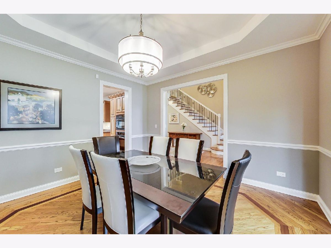
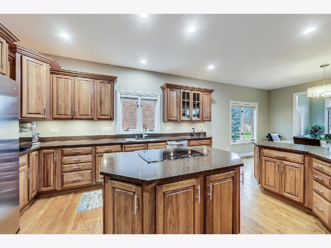
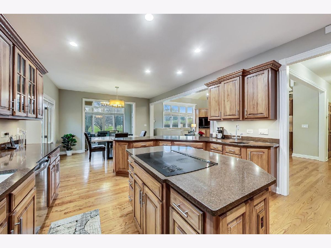
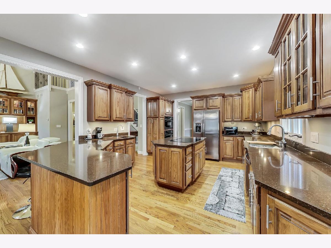
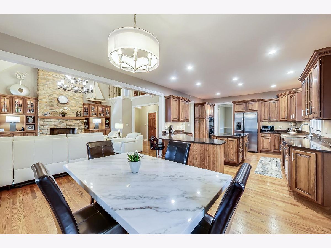
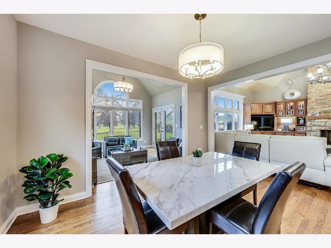
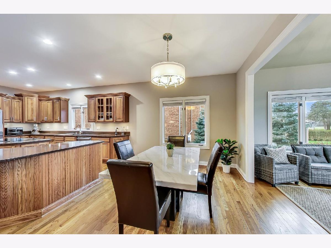
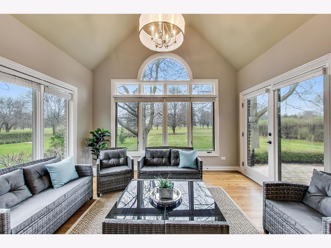
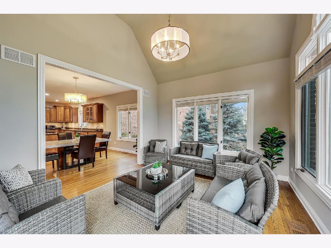
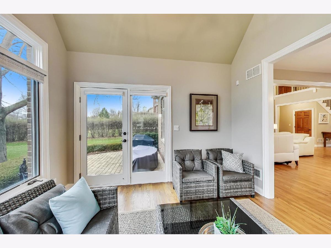
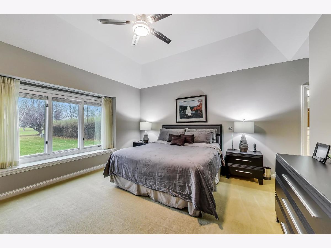
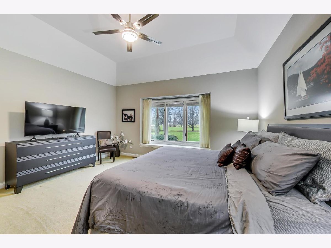
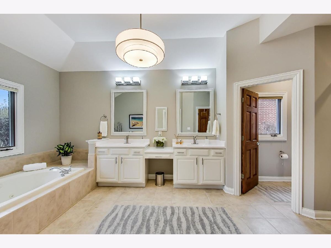
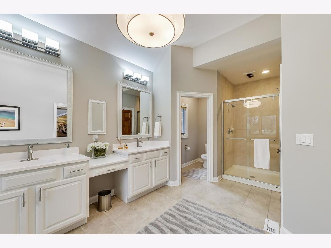
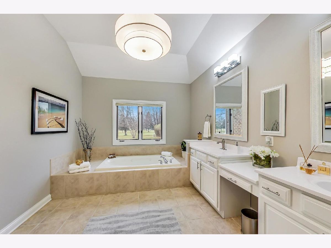
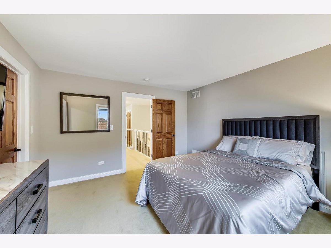
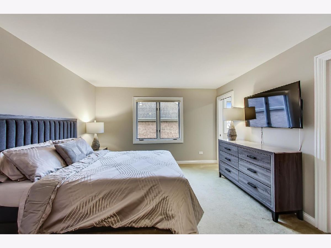
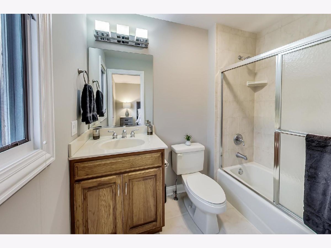
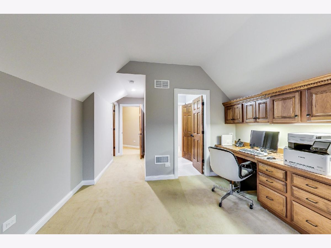
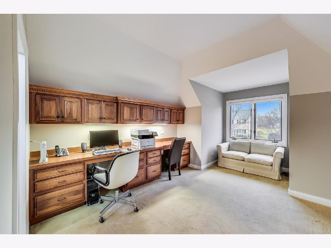
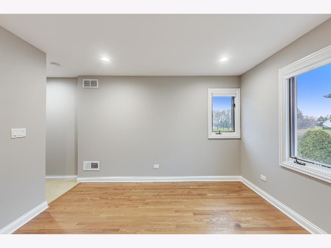
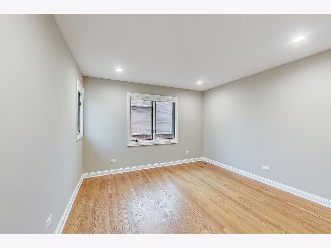
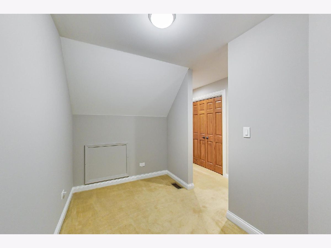
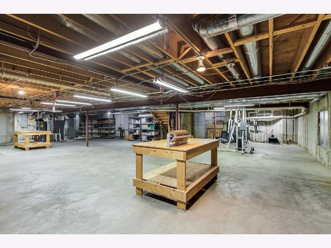
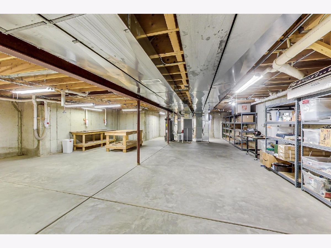
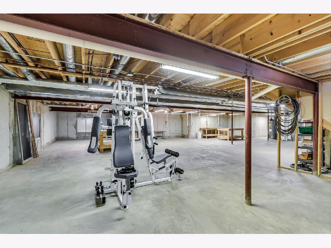
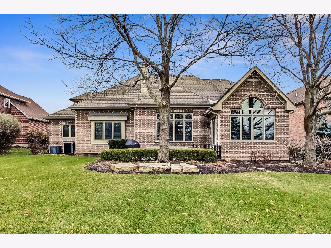
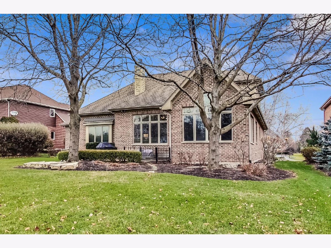
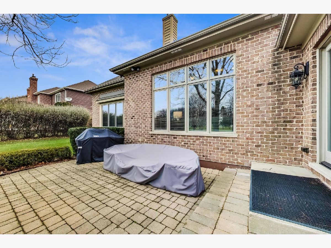
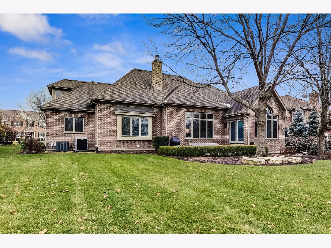
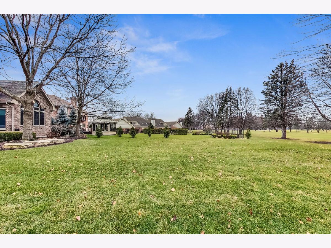
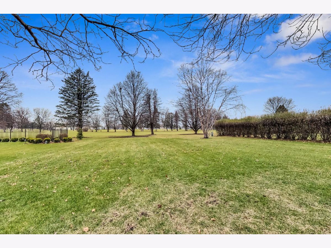
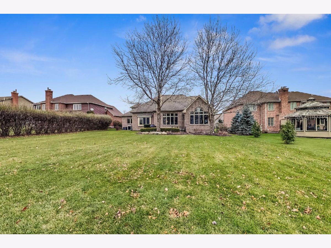
Room Specifics
Total Bedrooms: 4
Bedrooms Above Ground: 4
Bedrooms Below Ground: 0
Dimensions: —
Floor Type: —
Dimensions: —
Floor Type: —
Dimensions: —
Floor Type: —
Full Bathrooms: 4
Bathroom Amenities: Whirlpool,Separate Shower,Double Sink
Bathroom in Basement: 0
Rooms: —
Basement Description: Unfinished
Other Specifics
| 3 | |
| — | |
| Concrete | |
| — | |
| — | |
| 82X200 | |
| — | |
| — | |
| — | |
| — | |
| Not in DB | |
| — | |
| — | |
| — | |
| — |
Tax History
| Year | Property Taxes |
|---|---|
| 2021 | $5,278 |
| 2023 | $9,625 |
Contact Agent
Nearby Similar Homes
Nearby Sold Comparables
Contact Agent
Listing Provided By
@properties Christie's International Real Estate

