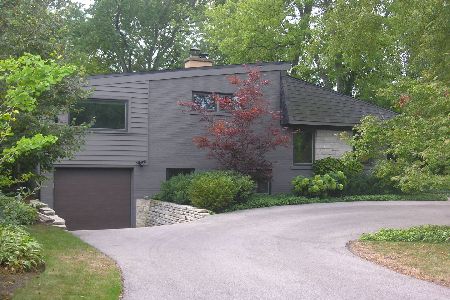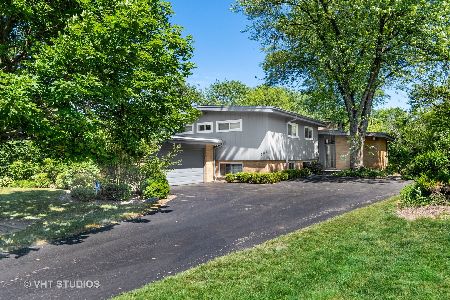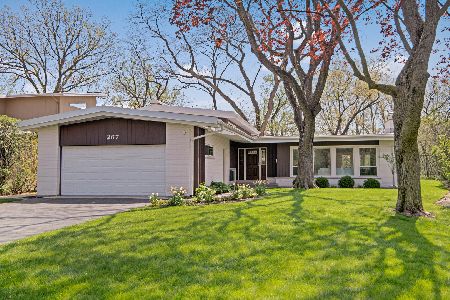606 Rambler Lane, Highland Park, Illinois 60035
$950,000
|
Sold
|
|
| Status: | Closed |
| Sqft: | 4,690 |
| Cost/Sqft: | $230 |
| Beds: | 4 |
| Baths: | 6 |
| Year Built: | 2004 |
| Property Taxes: | $27,973 |
| Days On Market: | 1783 |
| Lot Size: | 0,41 |
Description
Wow! Gorgeous North Shore builder's custom home in prestigious Highland Park. This four level home was built as a builder's private residence with no stone left unturned! Perfect home for entertaining and family living in Braeside elementary school district. Beautiful open floor plan with high ceilings and custom Andersen windows throughout bringing in the natural light. Magnificent huge gourmet kitchen with almost new professional appliances, including 2 sinks, 2 dishwashers, refrigerator drawers, beverage refrigerator, warming drawer and so much more make this an entertainer's delight. Kitchen opens to beautiful breakfast area and spacious family room with gas fireplace. First floor also features a lovely home office or den and a large laundry/mud room off a 3 car tandem garage. The second floor has four spacious bedrooms with walk-in closets and their own private or Jack and Jill baths. The primary bedroom is a gorgeous, romantic retreat with bay windows, high ceilings, 3 closets, luxurious spa-like bath with fireplace, Kohler whirlpool tub, and separate large steam shower. The sky is the limit with a 3rd floor finished bonus room with full bath! This room is perfect for a play room, a 2nd office, or a yoga or artist studio. The newly remodeled private lower level is perfect for entertaining guests, a nanny's quarters, or in-law suite. The space features a kitchenette, a handicap accessible bathroom, its own laundry room, an exercise room, and plenty of entertainment space. Peaceful, private oasis close to the best that Highland Park has to offer, including Botanic Gardens, Rosewood Beach, Forest Preserve, North Shore Trail and Train Station for easy access to the City. This is a must see home in turnkey condition with motivated seller that you do not want to miss!
Property Specifics
| Single Family | |
| — | |
| Traditional | |
| 2004 | |
| Full | |
| — | |
| No | |
| 0.41 |
| Lake | |
| Braeside | |
| — / Not Applicable | |
| None | |
| Lake Michigan | |
| Public Sewer | |
| 11009616 | |
| 16364060010000 |
Nearby Schools
| NAME: | DISTRICT: | DISTANCE: | |
|---|---|---|---|
|
Grade School
Braeside Elementary School |
112 | — | |
|
Middle School
Edgewood Middle School |
112 | Not in DB | |
|
High School
Highland Park High School |
113 | Not in DB | |
Property History
| DATE: | EVENT: | PRICE: | SOURCE: |
|---|---|---|---|
| 3 May, 2021 | Sold | $950,000 | MRED MLS |
| 18 Mar, 2021 | Under contract | $1,080,000 | MRED MLS |
| 10 Mar, 2021 | Listed for sale | $1,080,000 | MRED MLS |
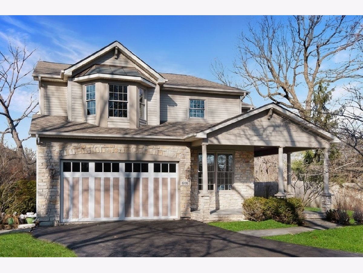
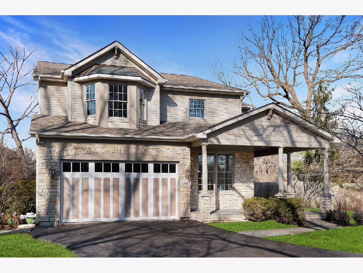
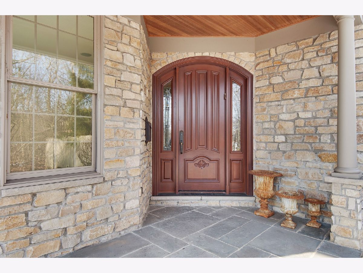
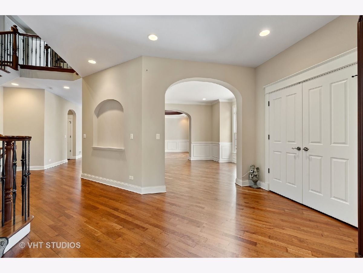
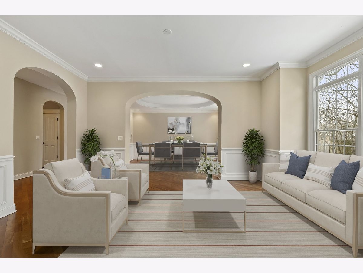
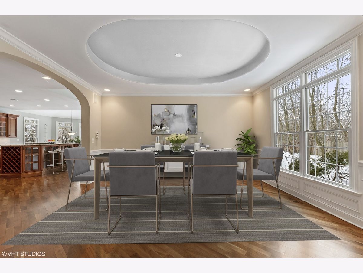
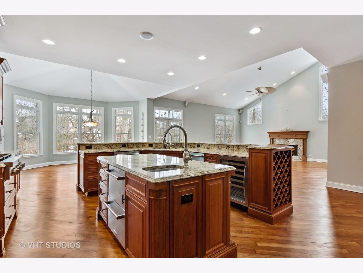
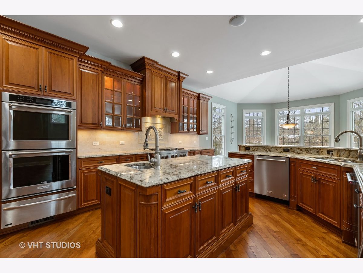
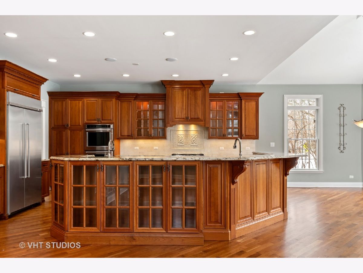
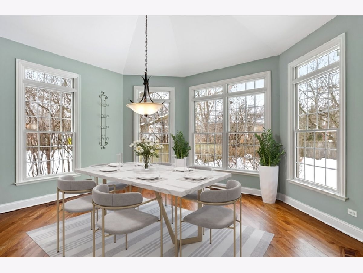
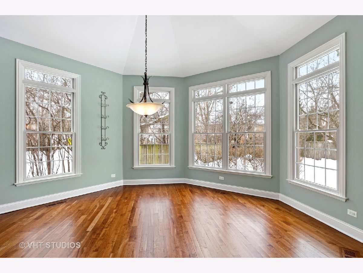
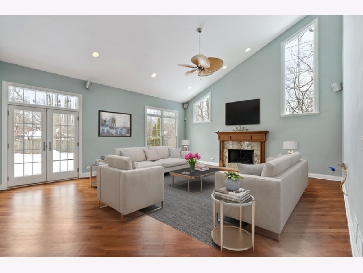
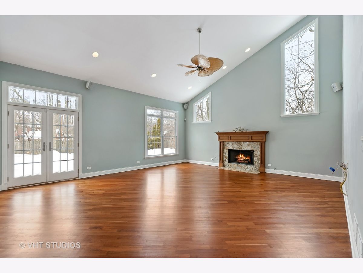
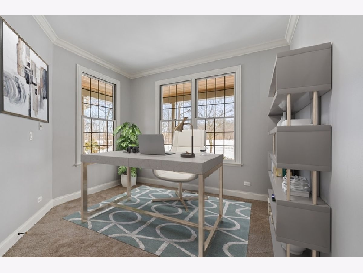
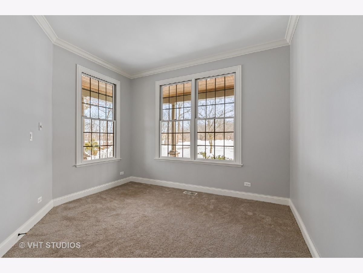
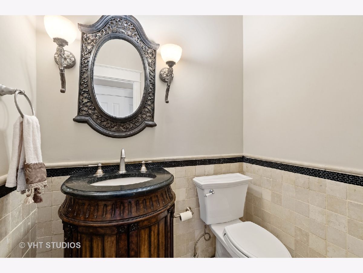
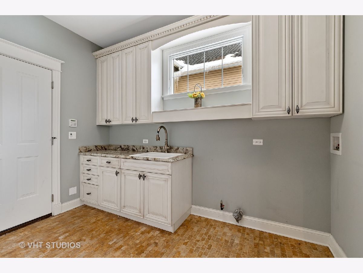
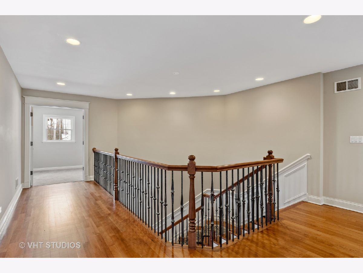
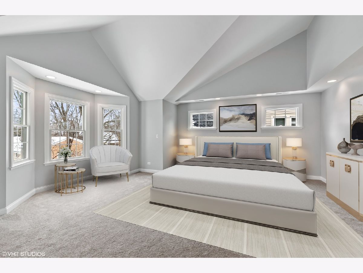
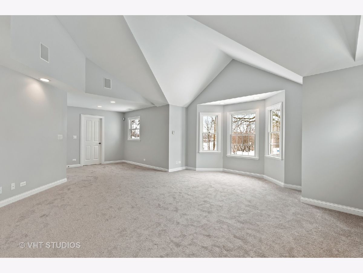
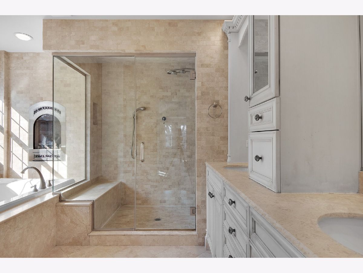
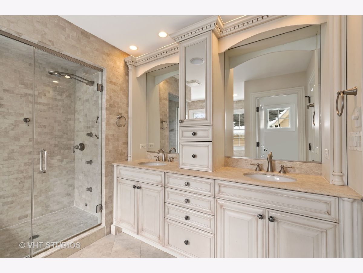
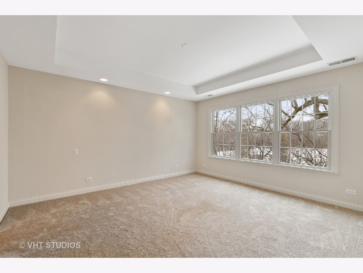
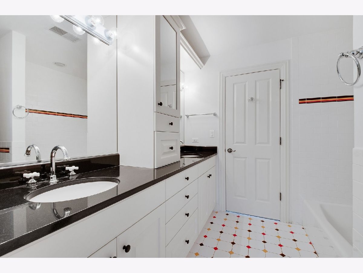
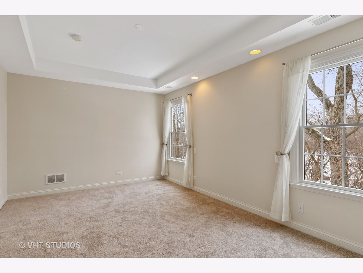
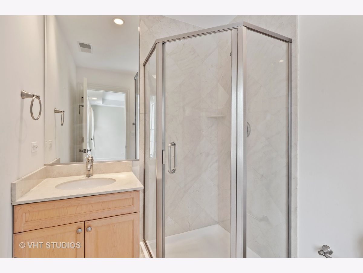
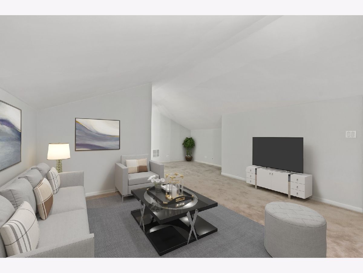
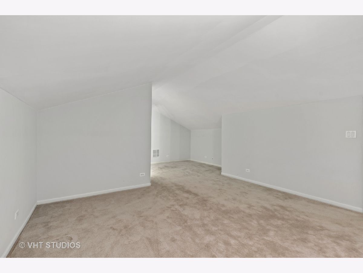
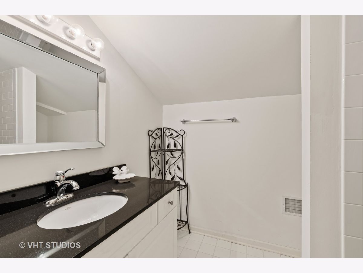
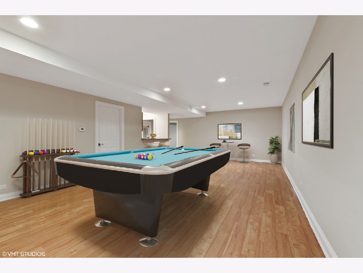
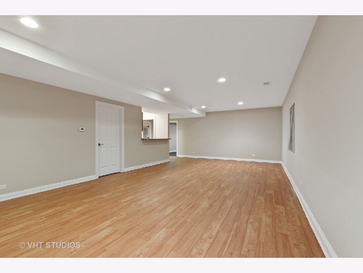
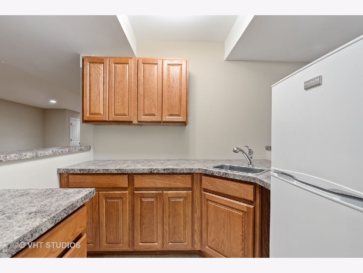
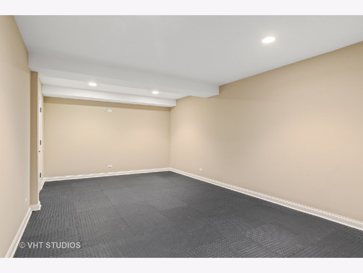
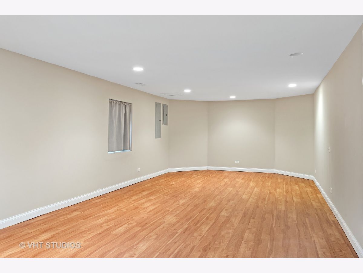
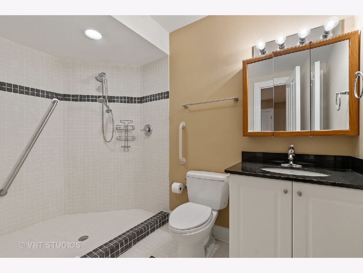
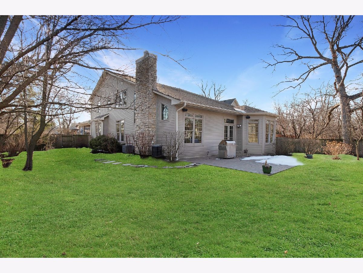
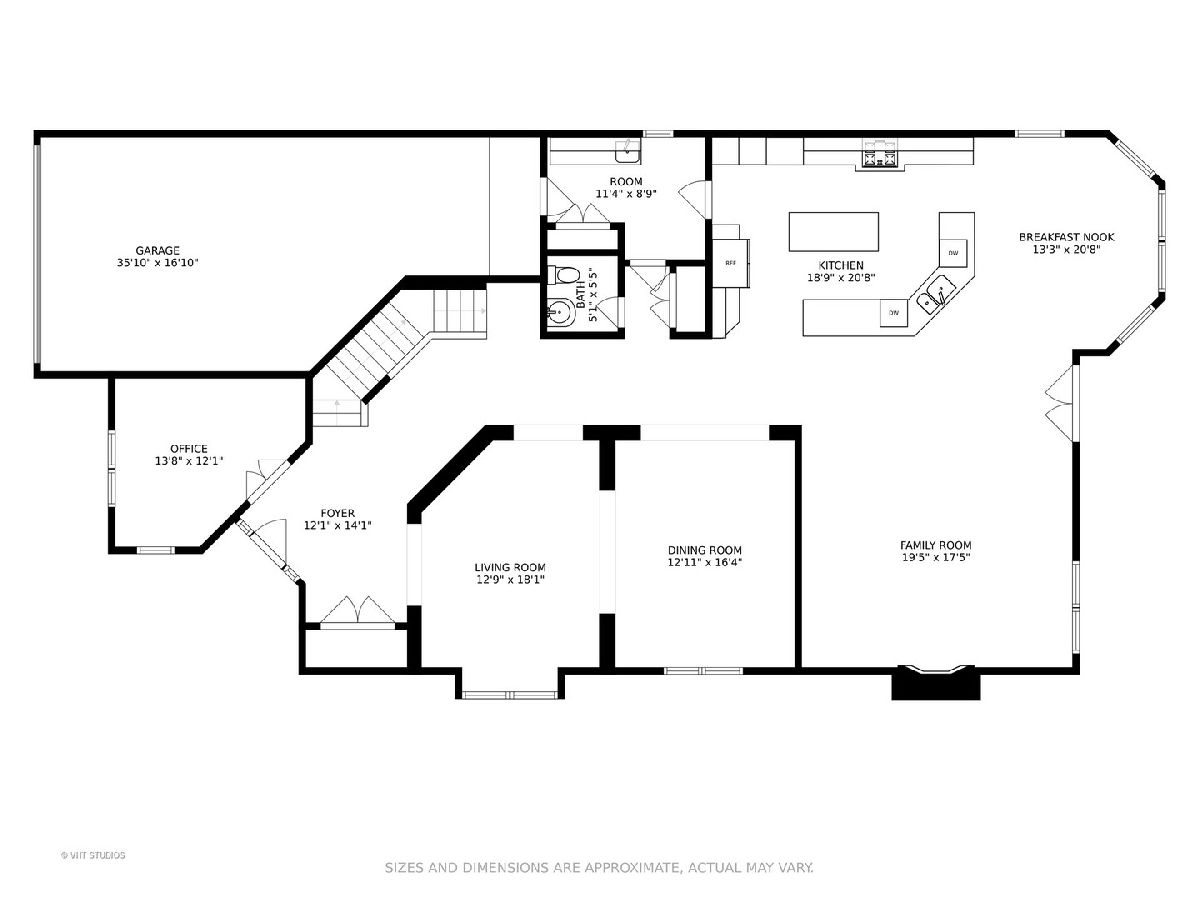
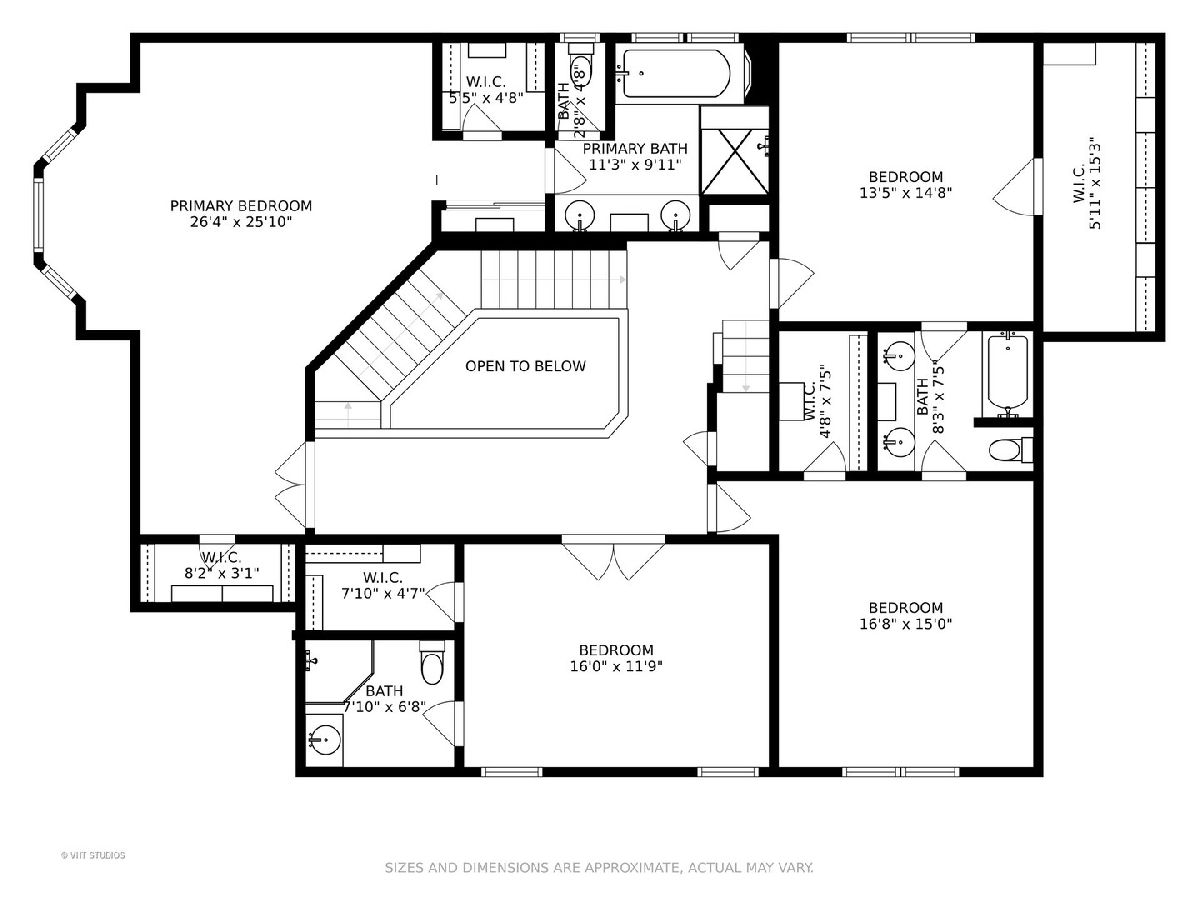
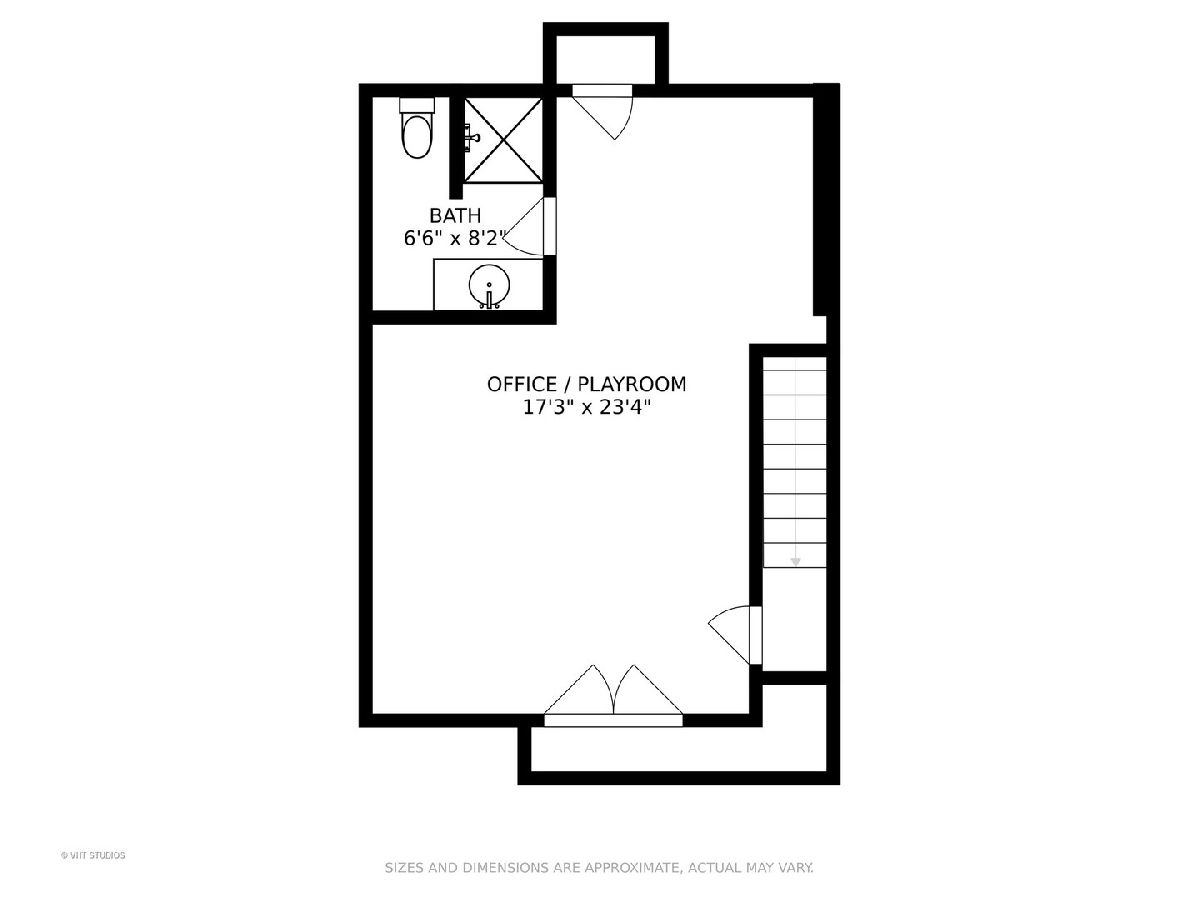
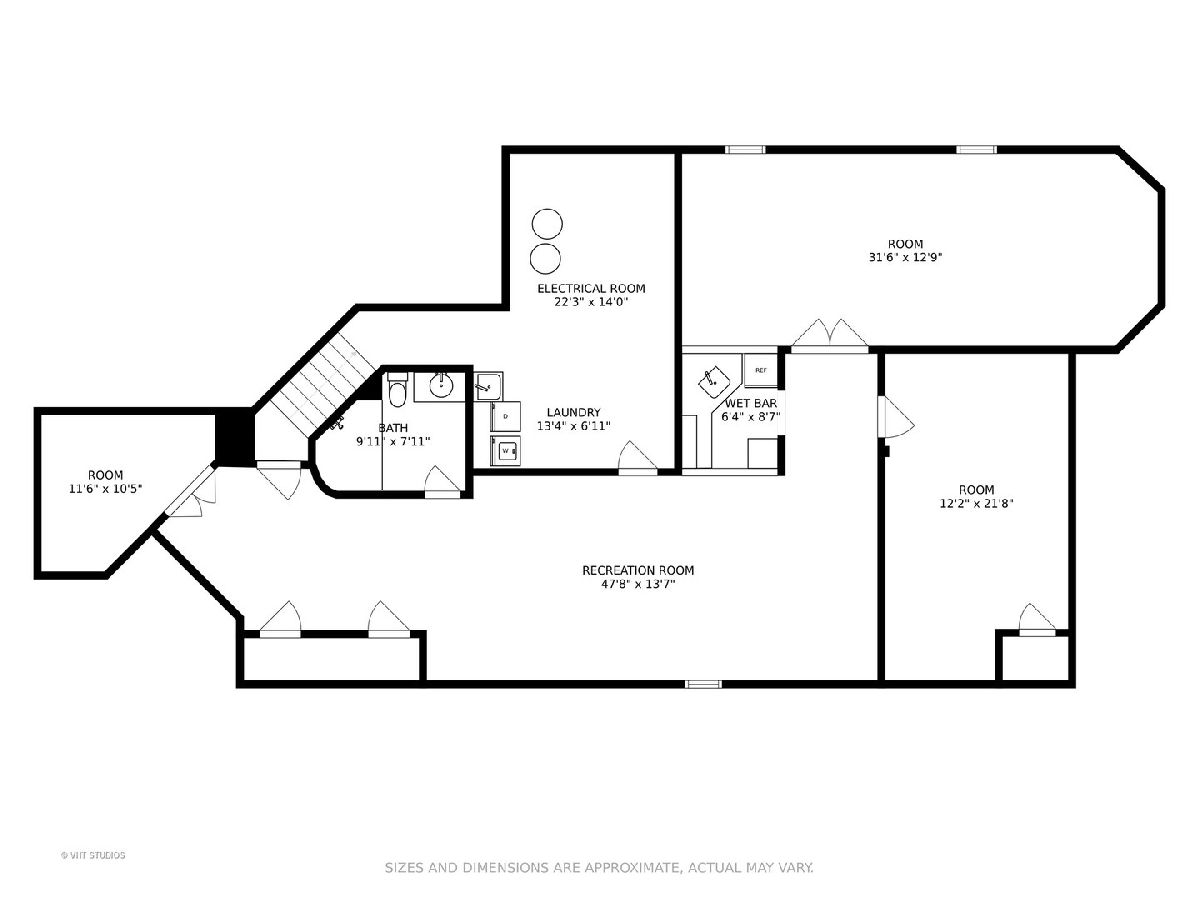
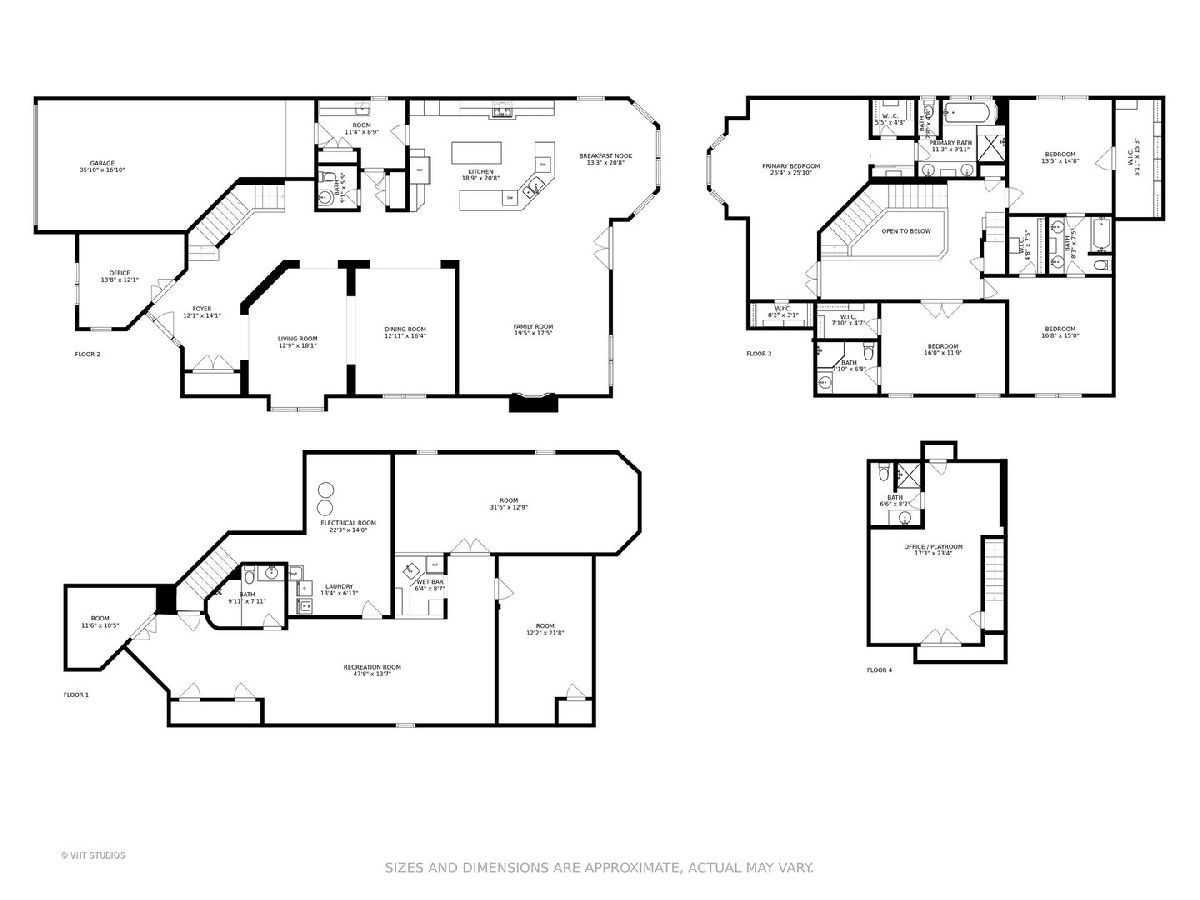
Room Specifics
Total Bedrooms: 5
Bedrooms Above Ground: 4
Bedrooms Below Ground: 1
Dimensions: —
Floor Type: Carpet
Dimensions: —
Floor Type: Carpet
Dimensions: —
Floor Type: Carpet
Dimensions: —
Floor Type: —
Full Bathrooms: 6
Bathroom Amenities: Whirlpool,Separate Shower,Steam Shower,Double Sink
Bathroom in Basement: 1
Rooms: Kitchen,Bedroom 5,Breakfast Room,Den,Exercise Room,Foyer,Office,Play Room,Recreation Room
Basement Description: Finished
Other Specifics
| 3 | |
| Concrete Perimeter | |
| Asphalt | |
| Patio | |
| — | |
| 85 X 208 | |
| Finished | |
| Full | |
| Vaulted/Cathedral Ceilings, Bar-Wet, Hardwood Floors, In-Law Arrangement, First Floor Laundry, Walk-In Closet(s), Open Floorplan | |
| Double Oven, Dishwasher, Disposal, Stainless Steel Appliance(s), Wine Refrigerator | |
| Not in DB | |
| Street Paved | |
| — | |
| — | |
| — |
Tax History
| Year | Property Taxes |
|---|---|
| 2021 | $27,973 |
Contact Agent
Nearby Similar Homes
Nearby Sold Comparables
Contact Agent
Listing Provided By
@properties








