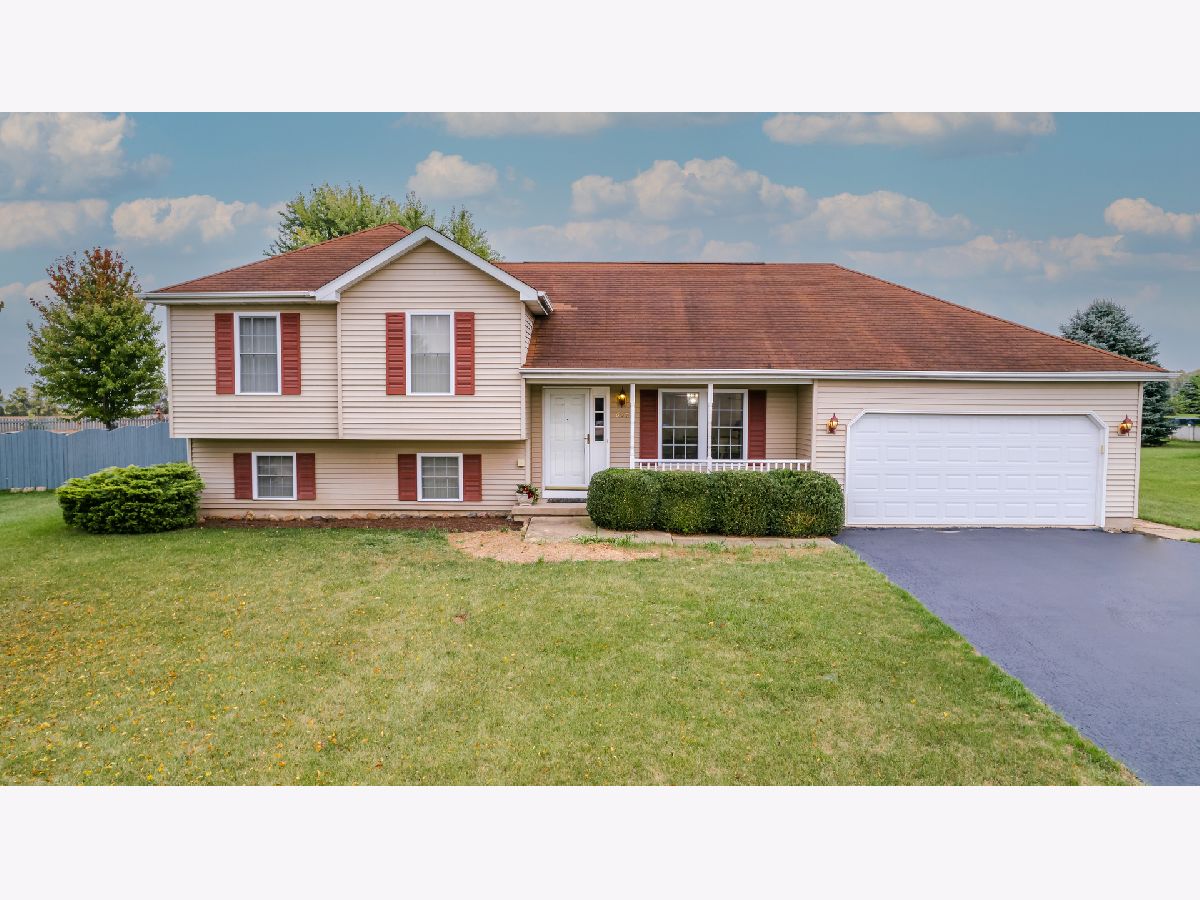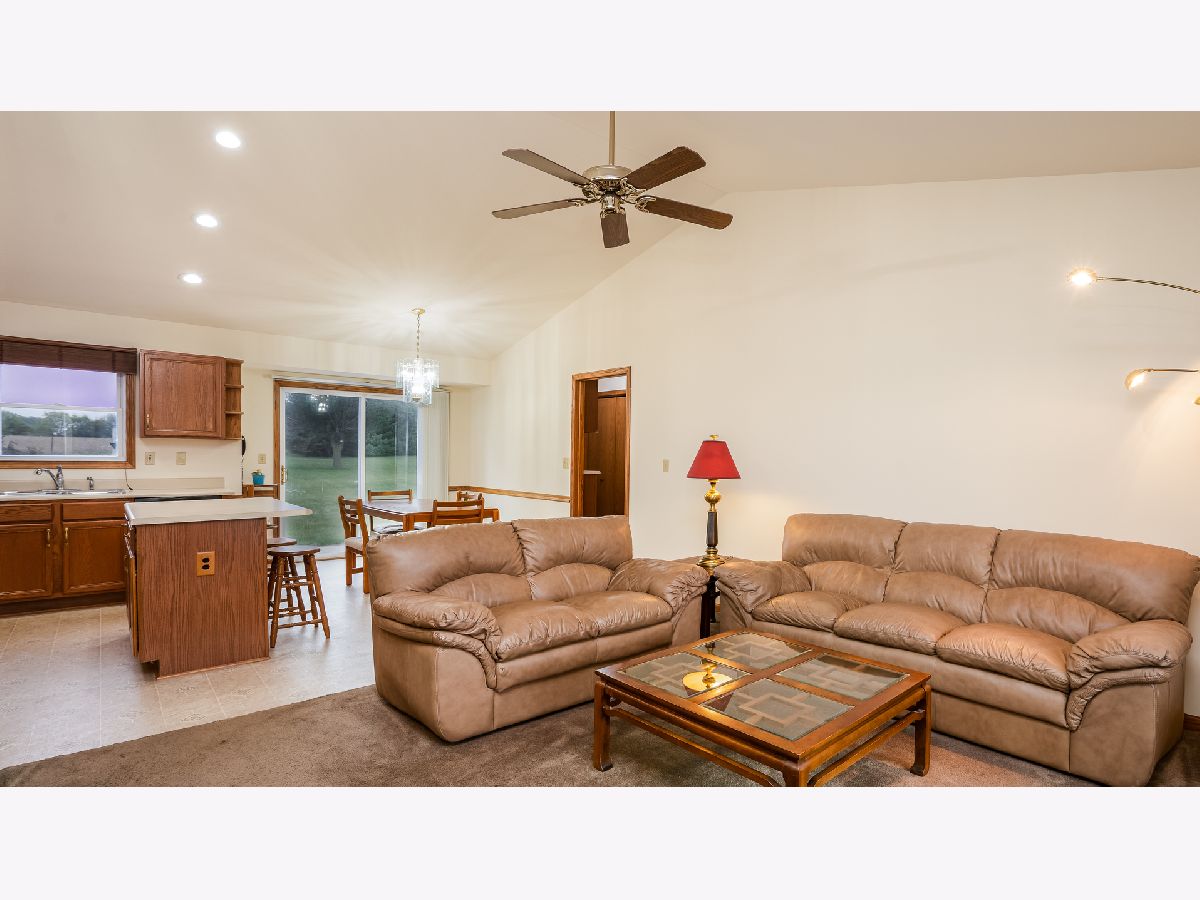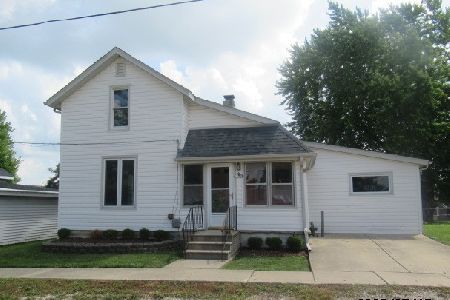606 Sandra Street, Kingston, Illinois 60145
$228,500
|
Sold
|
|
| Status: | Closed |
| Sqft: | 1,830 |
| Cost/Sqft: | $123 |
| Beds: | 4 |
| Baths: | 3 |
| Year Built: | 2000 |
| Property Taxes: | $3,976 |
| Days On Market: | 1432 |
| Lot Size: | 0,00 |
Description
Original owner! Move-in ready with a freshly painted interior and many high-efficiency features! The main level has an open concept and vaulted ceilings. The combined living room, kitchen and dining area have a comfortable flow and feature coordinating light fixtures and chandelier. For convenience a butler's pantry is just off the dining area and complete with counter, cabinets, and a closet. The eat-in kitchen is complete with an island, oak cabinetry, chair rail, wood blinds, recessed lighting, and above cabinet lighting. The sliding glass door allows for natural lighting and leads to the patio and the large backyard with no neighbor directly behind. The split-level floor plan can be excellent for privacy! The four-bedroom home has three bedrooms on the upper level and the fourth bedroom or office on the lower level and five ceiling fans throughout the home. The master bedroom includes a walk-in closet and private bath. The lower level includes a family room, fireplace, laundry, bath, and large storage area in the crawl space. The two-car garage has a deep extension and work area, drywalled, and painted. Extra storage in the backyard shed. Entertain on the 15 x 40-foot patio!
Property Specifics
| Single Family | |
| — | |
| Traditional | |
| 2000 | |
| None | |
| — | |
| No | |
| — |
| De Kalb | |
| — | |
| — / Not Applicable | |
| None | |
| Public | |
| Public Sewer | |
| 11242755 | |
| 0227202006 |
Property History
| DATE: | EVENT: | PRICE: | SOURCE: |
|---|---|---|---|
| 19 Nov, 2021 | Sold | $228,500 | MRED MLS |
| 13 Oct, 2021 | Under contract | $225,000 | MRED MLS |
| 9 Oct, 2021 | Listed for sale | $225,000 | MRED MLS |























Room Specifics
Total Bedrooms: 4
Bedrooms Above Ground: 4
Bedrooms Below Ground: 0
Dimensions: —
Floor Type: Carpet
Dimensions: —
Floor Type: Carpet
Dimensions: —
Floor Type: Carpet
Full Bathrooms: 3
Bathroom Amenities: Separate Shower
Bathroom in Basement: —
Rooms: No additional rooms
Basement Description: Crawl
Other Specifics
| 2 | |
| — | |
| Asphalt | |
| Patio | |
| — | |
| 95.65X 159.43X146X211.87 | |
| — | |
| Full | |
| Vaulted/Cathedral Ceilings, Some Carpeting, Some Window Treatmnt | |
| Range, Dishwasher, Refrigerator, Washer, Dryer, Disposal | |
| Not in DB | |
| — | |
| — | |
| — | |
| Gas Log, Gas Starter |
Tax History
| Year | Property Taxes |
|---|---|
| 2021 | $3,976 |
Contact Agent
Nearby Similar Homes
Nearby Sold Comparables
Contact Agent
Listing Provided By
Coldwell Banker Real Estate Group





