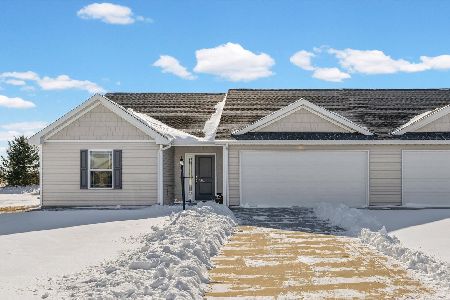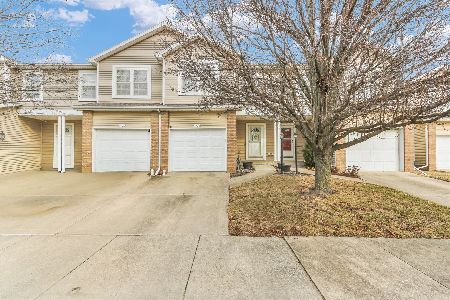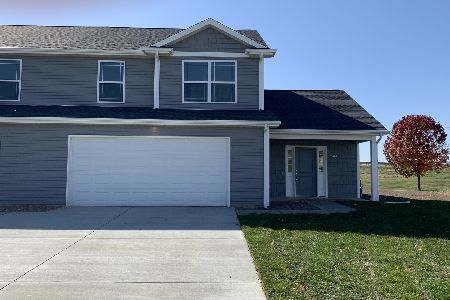606 Sedgegrass Drive, Champaign, Illinois 61822
$220,000
|
Sold
|
|
| Status: | Closed |
| Sqft: | 1,688 |
| Cost/Sqft: | $133 |
| Beds: | 3 |
| Baths: | 3 |
| Year Built: | 2020 |
| Property Taxes: | $0 |
| Days On Market: | 2064 |
| Lot Size: | 0,00 |
Description
Beautiful new construction zero lot property with lots of amenities. Potential buyers have time to pick out there own flooring options, interior paint colors and hardware. Large backyard and patio. A covered front porch leads directly into the large entry area. The large great room has Vaulted ceilings to add to the grandeur. Kitchen features an eat-in dining area with optional built-in desk that flows into the large kitchen with granite countertops and separate island. The walk-in pantry is directly off the kitchen for easy access. The 2-car insulated garage has a zero level entry into the mudroom which has built-in bench/drop area. A convenient half-bath is also directly off of the mudroom. The second floor features a large master suite with en suite bathroom with dual vanities and walk-in shower. There is also a very large walk-in closet directly off the master. One of the most convenient features is the 2nd story laundry room which is just a few steps from all bedrooms. The construction includes High efficient Trane HVAC system along with high efficient windows.
Property Specifics
| Condos/Townhomes | |
| 2 | |
| — | |
| 2020 | |
| None | |
| — | |
| No | |
| — |
| Champaign | |
| Sawgrass | |
| — / Annual | |
| None | |
| Public | |
| Public Sewer | |
| 10772726 | |
| 412009105131 |
Nearby Schools
| NAME: | DISTRICT: | DISTANCE: | |
|---|---|---|---|
|
Grade School
Unit 4 Of Choice |
4 | — | |
|
Middle School
Unit 4 Of Choice |
4 | Not in DB | |
|
High School
Centennial High School |
4 | Not in DB | |
Property History
| DATE: | EVENT: | PRICE: | SOURCE: |
|---|---|---|---|
| 9 Nov, 2020 | Sold | $220,000 | MRED MLS |
| 29 Jul, 2020 | Under contract | $224,900 | MRED MLS |
| — | Last price change | $219,900 | MRED MLS |
| 7 Jul, 2020 | Listed for sale | $219,900 | MRED MLS |
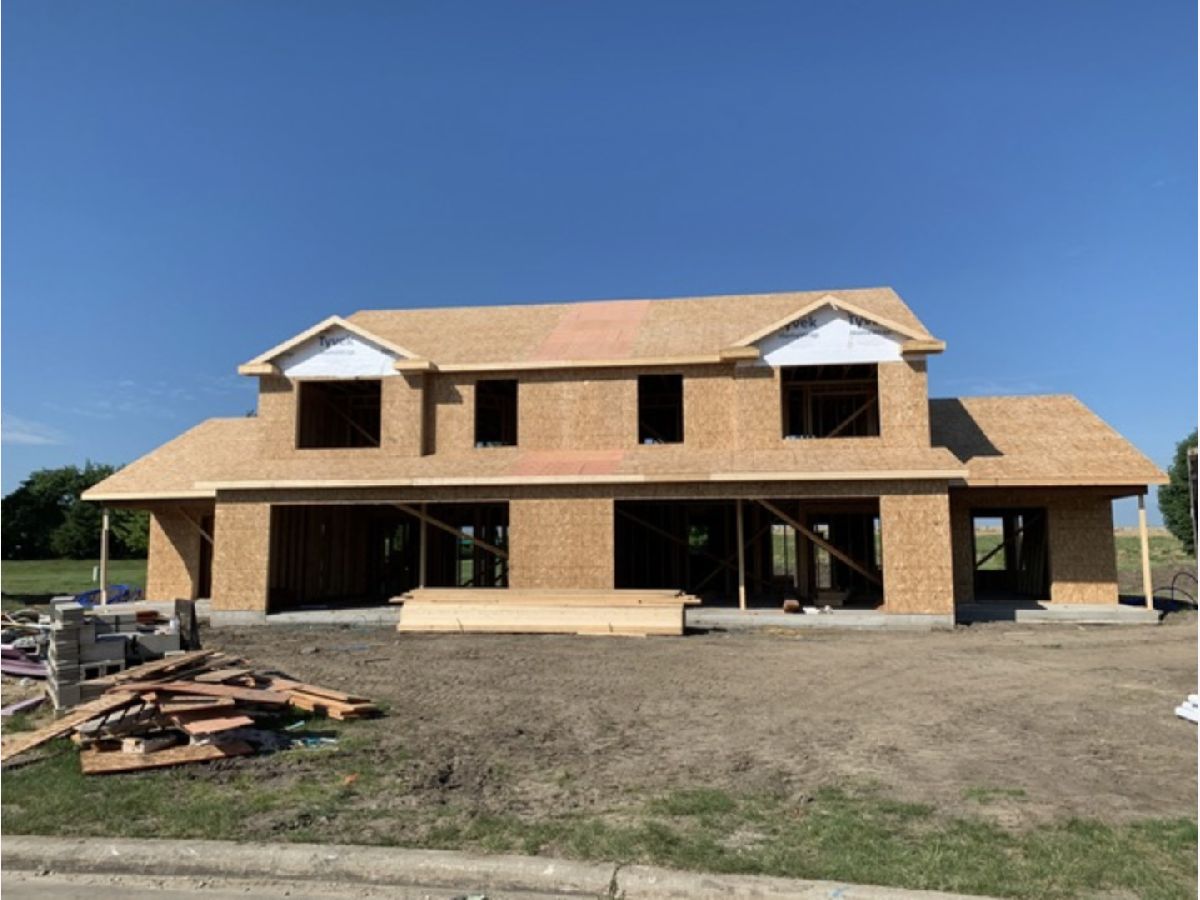
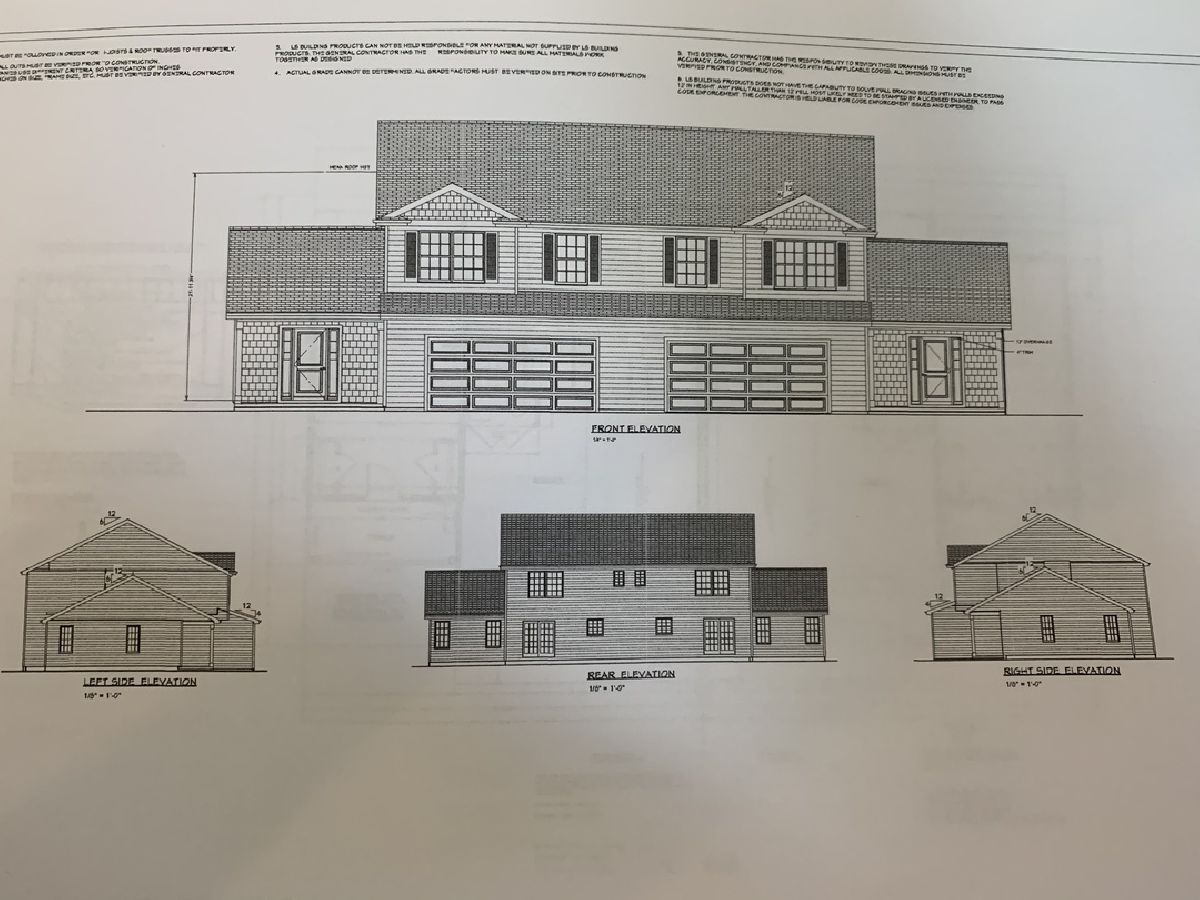
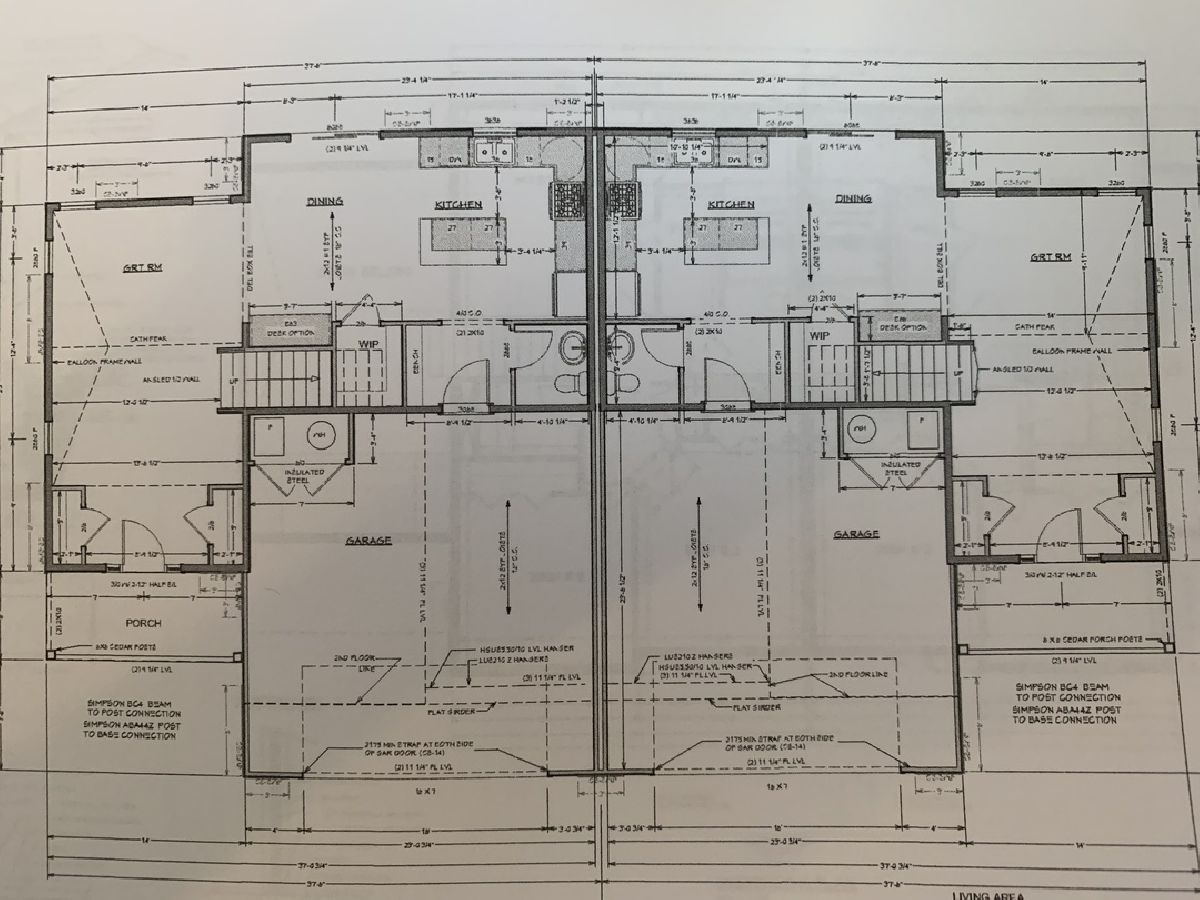
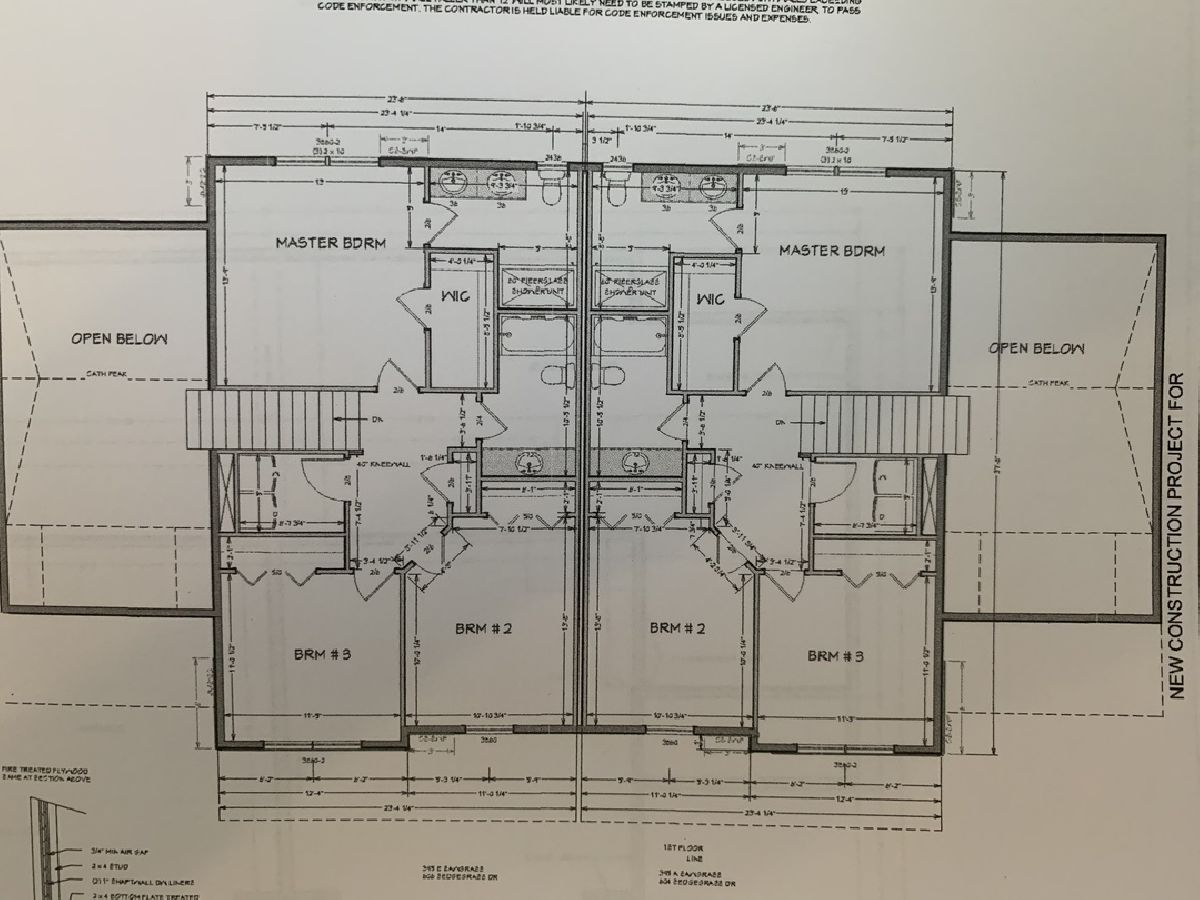
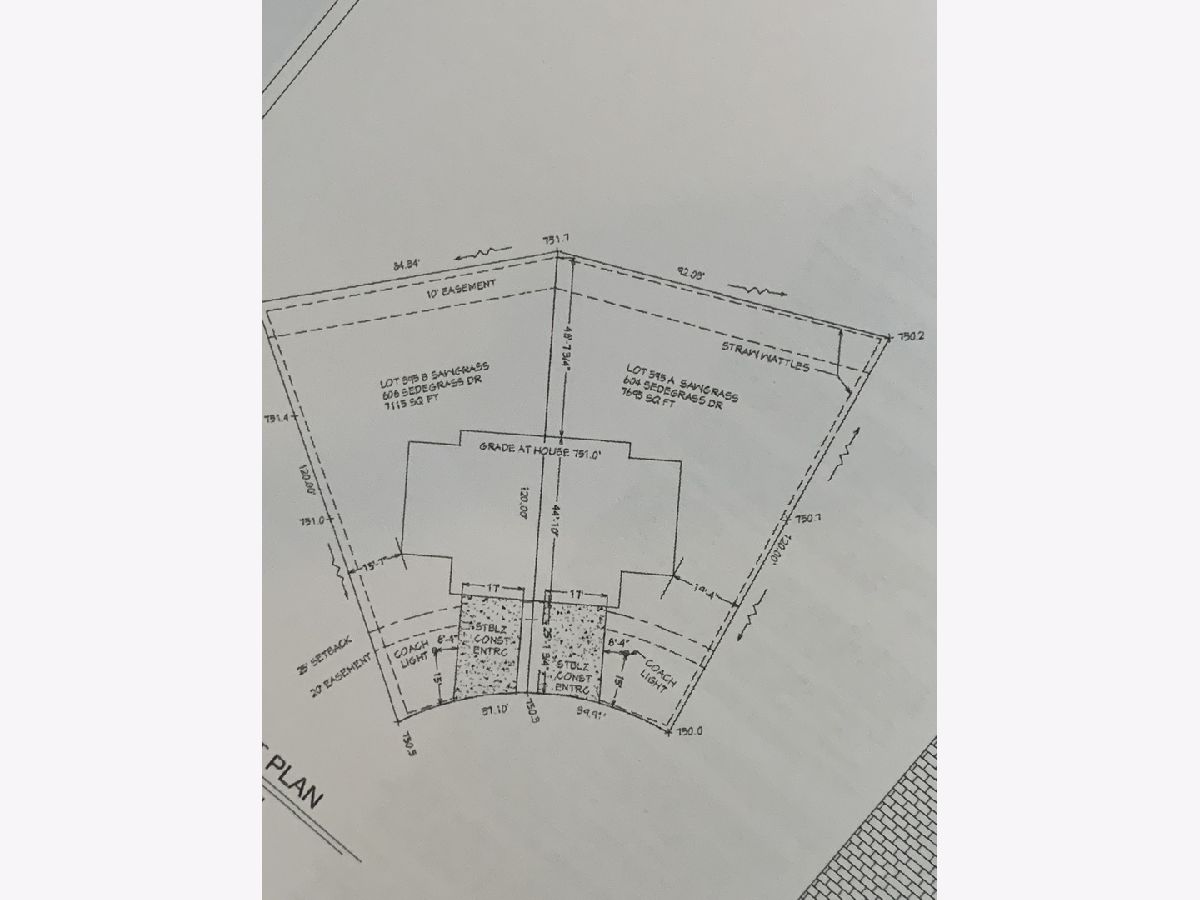
Room Specifics
Total Bedrooms: 3
Bedrooms Above Ground: 3
Bedrooms Below Ground: 0
Dimensions: —
Floor Type: —
Dimensions: —
Floor Type: —
Full Bathrooms: 3
Bathroom Amenities: Separate Shower,Double Sink
Bathroom in Basement: 0
Rooms: Mud Room,Pantry,Walk In Closet
Basement Description: Slab
Other Specifics
| 2 | |
| Concrete Perimeter | |
| — | |
| Patio | |
| — | |
| CONDO | |
| — | |
| Full | |
| Vaulted/Cathedral Ceilings, Wood Laminate Floors, Second Floor Laundry, Walk-In Closet(s) | |
| Microwave, Dishwasher, Disposal | |
| Not in DB | |
| — | |
| — | |
| — | |
| — |
Tax History
| Year | Property Taxes |
|---|
Contact Agent
Nearby Similar Homes
Nearby Sold Comparables
Contact Agent
Listing Provided By
RE/MAX REALTY ASSOCIATES-CHA

