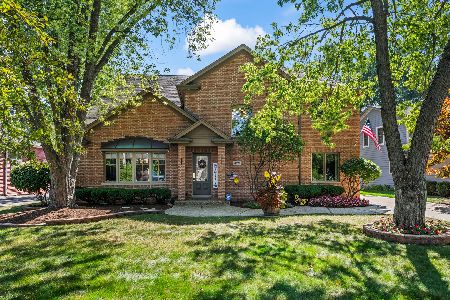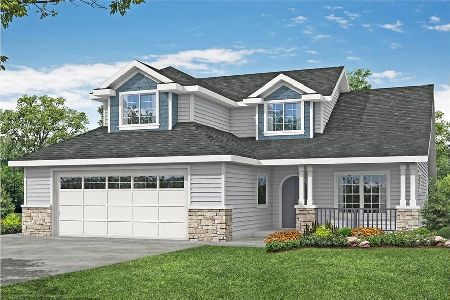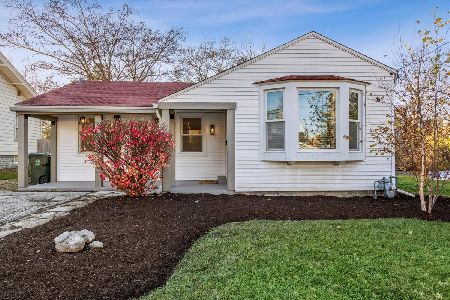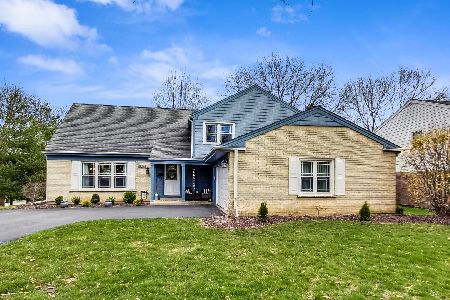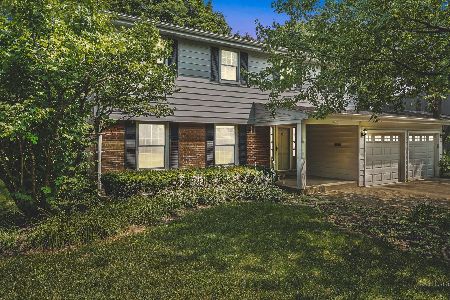606 Stuart Lane, Palatine, Illinois 60067
$305,000
|
Sold
|
|
| Status: | Closed |
| Sqft: | 0 |
| Cost/Sqft: | — |
| Beds: | 4 |
| Baths: | 2 |
| Year Built: | 1969 |
| Property Taxes: | $6,443 |
| Days On Market: | 2869 |
| Lot Size: | 0,21 |
Description
Raised ranch in Pleasant Hill with lots of room and updates. The homeowner has done many upgrades and this home shows beautifully. Low taxes and plenty of space makes this a great buy. The entire first floor has wood floors for a current look and easy maintenance. The kitchen has granite counters and newer stainless steel stove, refrigerator and dishwasher. New washing machine as well. The bathroom has been updated with granite counters and lighting. The lower level includes a recreation room and 4th bedroom with new carpeting as well as a bathroom. Pleasant Hill Elementary, Plum Grove JR and Fremd High School. Clean and tidy, this is move in ready. Bring us your offer!
Property Specifics
| Single Family | |
| — | |
| — | |
| 1969 | |
| Partial | |
| — | |
| No | |
| 0.21 |
| Cook | |
| Pleasant Hill | |
| 0 / Not Applicable | |
| None | |
| Lake Michigan | |
| Public Sewer | |
| 09890036 | |
| 02223060260000 |
Nearby Schools
| NAME: | DISTRICT: | DISTANCE: | |
|---|---|---|---|
|
Grade School
Pleasant Hill Elementary School |
15 | — | |
|
Middle School
Plum Grove Junior High School |
15 | Not in DB | |
|
High School
Wm Fremd High School |
211 | Not in DB | |
Property History
| DATE: | EVENT: | PRICE: | SOURCE: |
|---|---|---|---|
| 2 Nov, 2016 | Under contract | $0 | MRED MLS |
| 7 Oct, 2016 | Listed for sale | $0 | MRED MLS |
| 4 Oct, 2017 | Under contract | $0 | MRED MLS |
| 14 Aug, 2017 | Listed for sale | $0 | MRED MLS |
| 31 May, 2018 | Sold | $305,000 | MRED MLS |
| 18 Apr, 2018 | Under contract | $293,000 | MRED MLS |
| — | Last price change | $299,000 | MRED MLS |
| 20 Mar, 2018 | Listed for sale | $299,000 | MRED MLS |
Room Specifics
Total Bedrooms: 4
Bedrooms Above Ground: 4
Bedrooms Below Ground: 0
Dimensions: —
Floor Type: Hardwood
Dimensions: —
Floor Type: Hardwood
Dimensions: —
Floor Type: Carpet
Full Bathrooms: 2
Bathroom Amenities: —
Bathroom in Basement: 1
Rooms: No additional rooms
Basement Description: Finished
Other Specifics
| 2 | |
| Concrete Perimeter | |
| Asphalt | |
| Patio, Storms/Screens | |
| Corner Lot | |
| 76*120*95*52 | |
| — | |
| None | |
| Hardwood Floors | |
| Range, Microwave, Dishwasher, Refrigerator, Washer, Dryer, Disposal, Stainless Steel Appliance(s) | |
| Not in DB | |
| Tennis Courts, Sidewalks, Street Lights, Street Paved | |
| — | |
| — | |
| — |
Tax History
| Year | Property Taxes |
|---|---|
| 2018 | $6,443 |
Contact Agent
Nearby Similar Homes
Nearby Sold Comparables
Contact Agent
Listing Provided By
Baird & Warner

