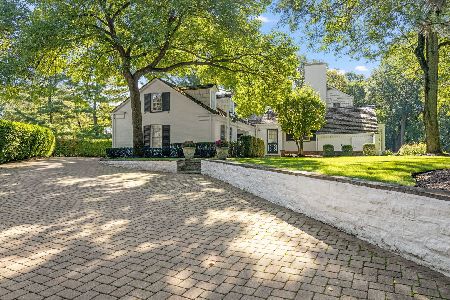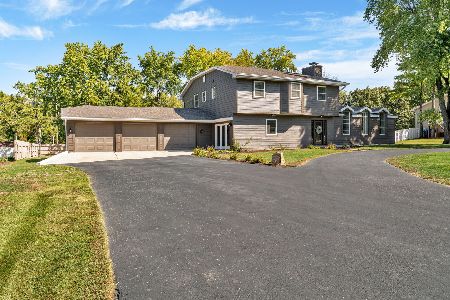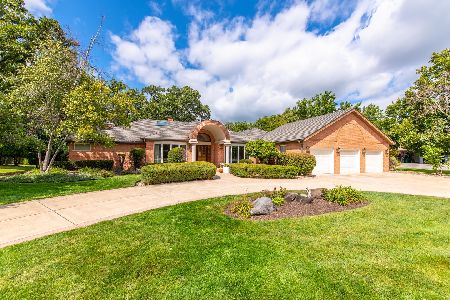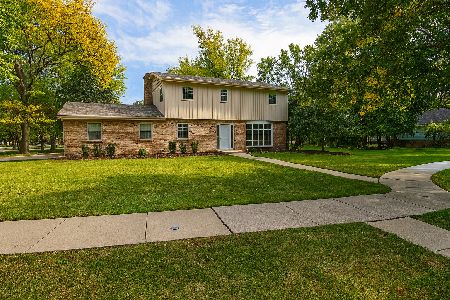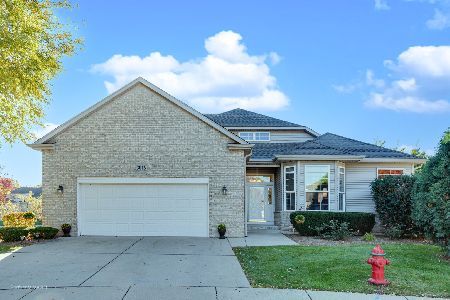606 Timberline Drive, Joliet, Illinois 60431
$310,000
|
Sold
|
|
| Status: | Closed |
| Sqft: | 2,426 |
| Cost/Sqft: | $134 |
| Beds: | 4 |
| Baths: | 4 |
| Year Built: | 1959 |
| Property Taxes: | $7,196 |
| Days On Market: | 2144 |
| Lot Size: | 0,75 |
Description
Nestled in the wooded backdrop of Timberline-West Joliet's coveted neighborhood, appropriately named for it's natural and tranquil setting, you'll find this 1st time listed custom built home: 100% brick & stone exterior construction proudly set on a 3/4 acre lot with gentle creek, at the property's rear border. 2400 + square foot main level and full finished walk out basement. 4 bedrooms and 3-1/2 bathrooms make this home ideal for related living/in-law arrangement. The master suite is private and expansive, offering abundant closet space and features a remodeled master bath room, dual vanity and tiled walk-in shower. 2 additional bedrooms and 1 full remodeled bath are also included within the floor plan of the main level. Upon entry, the inviting foyer reveals what will be a "WOW" experience, looking through to the vaulted great room & wall of windows, showcasing the maintenance free suspended deck & overlooking the natural back yard setting. Adjacent dining room leads to a kitchen, offering table space, island & open view to the relaxing family room setting. Both great room and family room have real stone construction fireplaces and real hardwood flooring, enhancing the appeal of the home. A main floor laundry room and half bath complete the main level. The walk-out level of the home boasts a terrific entertainment/recreation room, with loads natural light, the homes 3rd fireplace and access to ground level patio, bordered by brick sitting wall & decorative accent lighting. The homes 4th bedroom and 3rd full bath, are also part of the walk-out level, along with generous allocation of space for storage/workshop & utility space. Access to and from the oversized 2-car attached garage, with epoxy coated floor, is provided from walk-out level. The home and property have been well maintained and updated with freshly painted interior, carpet in bedrooms, new heating system & recent Pella Casement Window replacement!
Property Specifics
| Single Family | |
| — | |
| Ranch | |
| 1959 | |
| Full,Walkout | |
| — | |
| No | |
| 0.75 |
| Will | |
| Timberline | |
| — / Not Applicable | |
| None | |
| Private Well | |
| Septic-Private | |
| 10671837 | |
| 0506112070010000 |
Nearby Schools
| NAME: | DISTRICT: | DISTANCE: | |
|---|---|---|---|
|
High School
Joliet West High School |
204 | Not in DB | |
Property History
| DATE: | EVENT: | PRICE: | SOURCE: |
|---|---|---|---|
| 30 Jun, 2020 | Sold | $310,000 | MRED MLS |
| 28 May, 2020 | Under contract | $325,000 | MRED MLS |
| — | Last price change | $350,000 | MRED MLS |
| 19 Mar, 2020 | Listed for sale | $350,000 | MRED MLS |
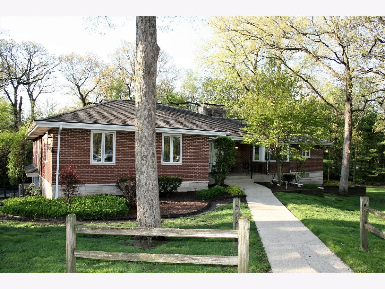
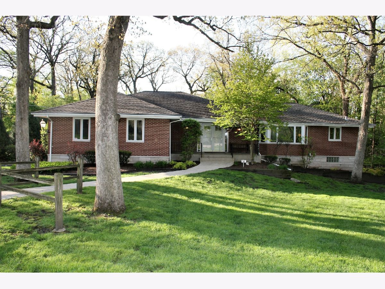
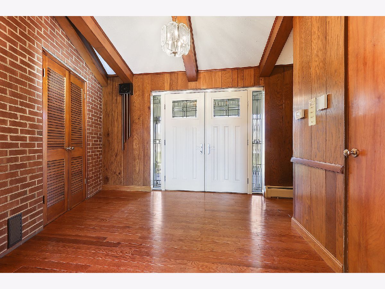
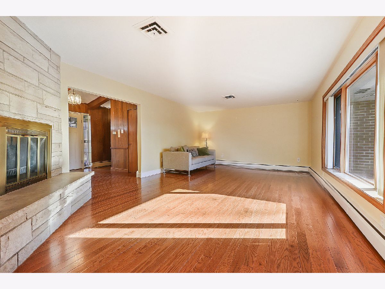
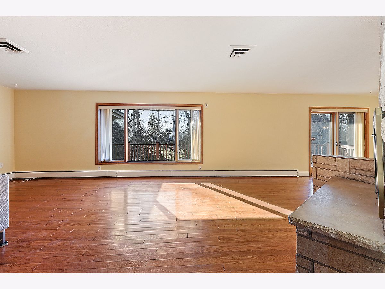
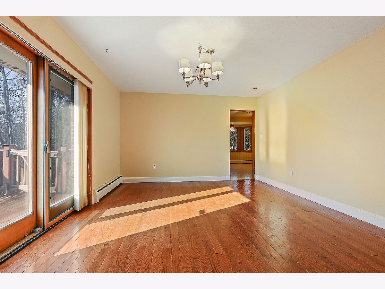
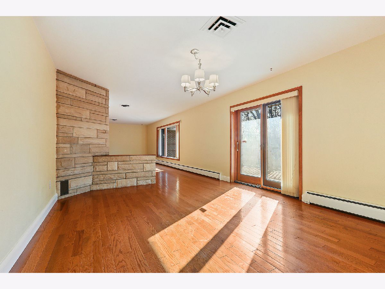
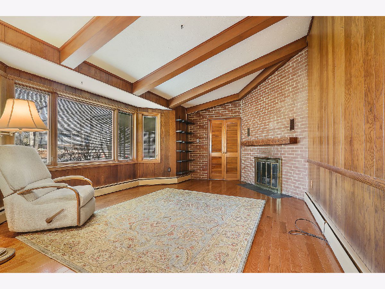
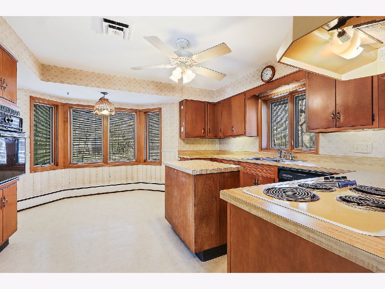
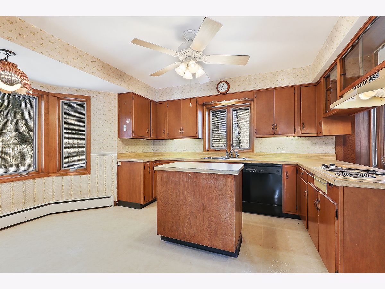
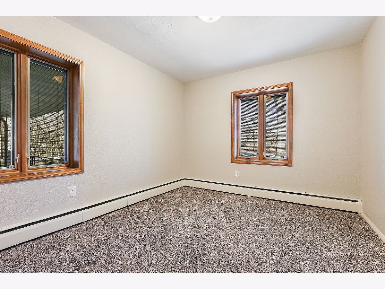
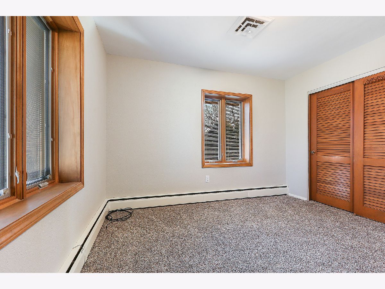
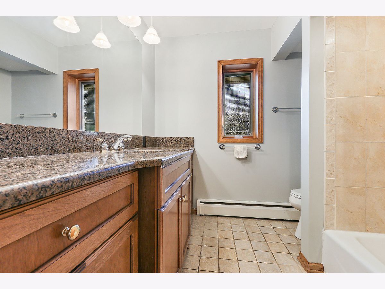
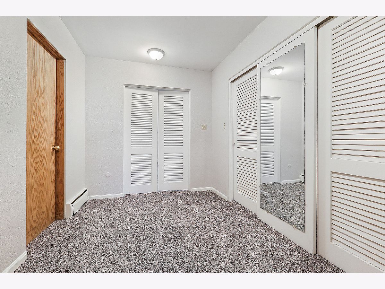
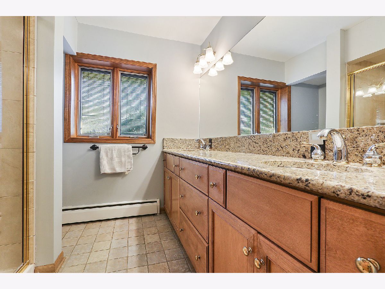
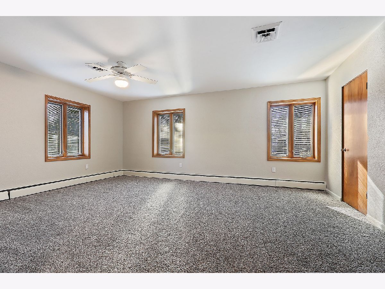
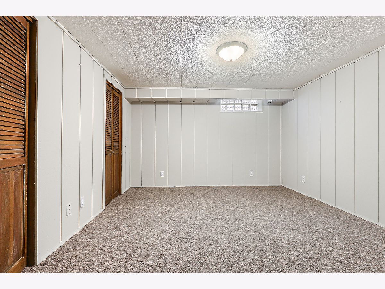
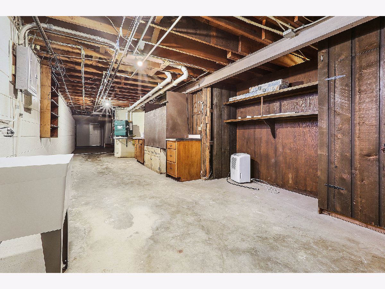
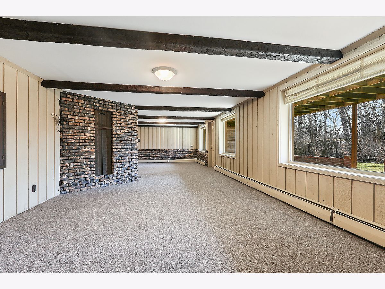
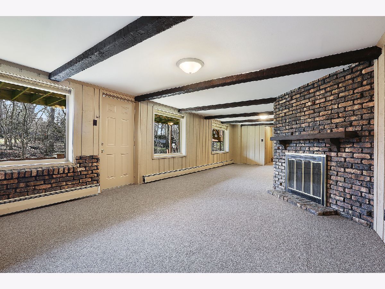
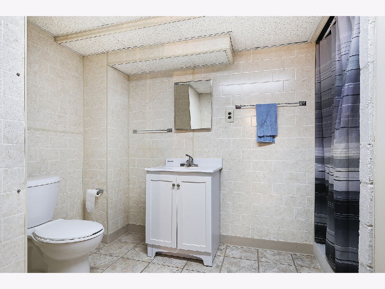
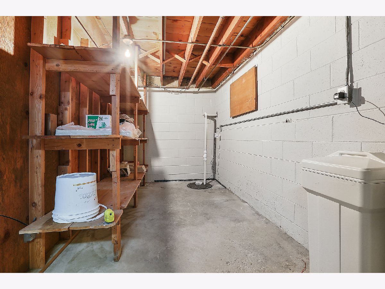
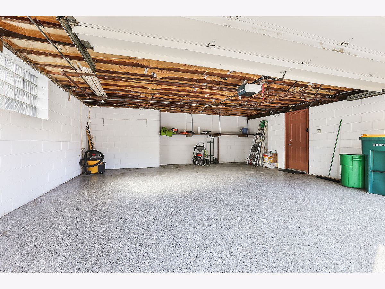
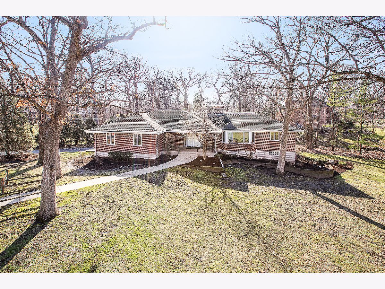
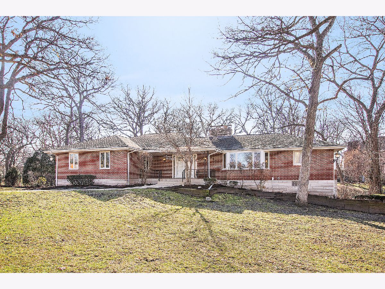
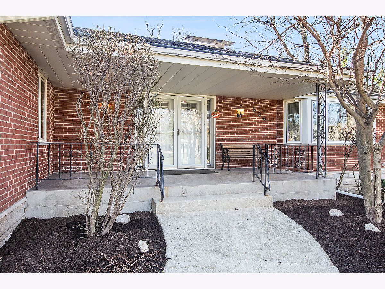
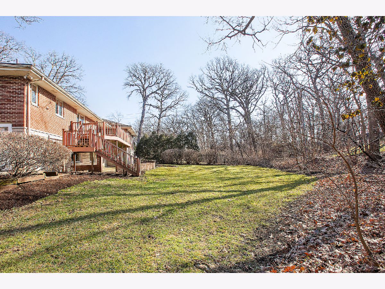
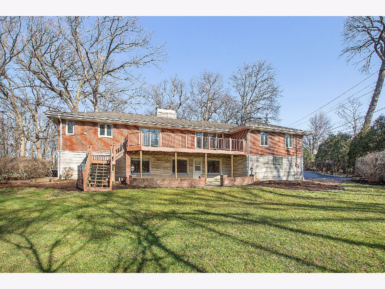
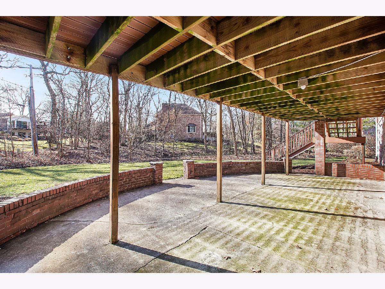
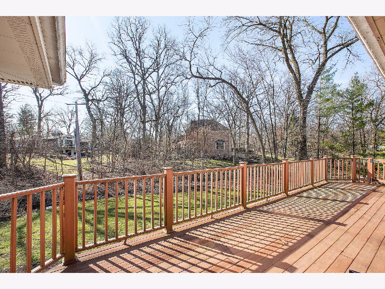
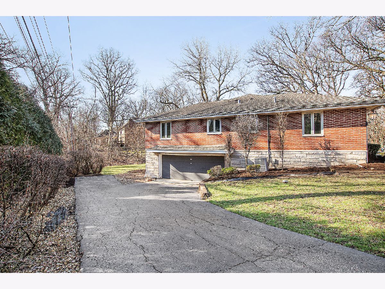
Room Specifics
Total Bedrooms: 4
Bedrooms Above Ground: 4
Bedrooms Below Ground: 0
Dimensions: —
Floor Type: Carpet
Dimensions: —
Floor Type: Carpet
Dimensions: —
Floor Type: Carpet
Full Bathrooms: 4
Bathroom Amenities: Double Sink
Bathroom in Basement: 1
Rooms: Recreation Room,Foyer,Utility Room-Lower Level,Storage
Basement Description: Partially Finished,Exterior Access
Other Specifics
| 2.5 | |
| Block | |
| Asphalt | |
| Deck, Patio, Porch | |
| Corner Lot,Cul-De-Sac,Stream(s),Wooded,Mature Trees | |
| 150 X 131 X 175 X 104 | |
| — | |
| Full | |
| Vaulted/Cathedral Ceilings, Hardwood Floors, First Floor Bedroom, First Floor Laundry, First Floor Full Bath, Walk-In Closet(s) | |
| Range, Dishwasher | |
| Not in DB | |
| Street Paved | |
| — | |
| — | |
| Wood Burning, Attached Fireplace Doors/Screen |
Tax History
| Year | Property Taxes |
|---|---|
| 2020 | $7,196 |
Contact Agent
Nearby Similar Homes
Nearby Sold Comparables
Contact Agent
Listing Provided By
Spring Realty

