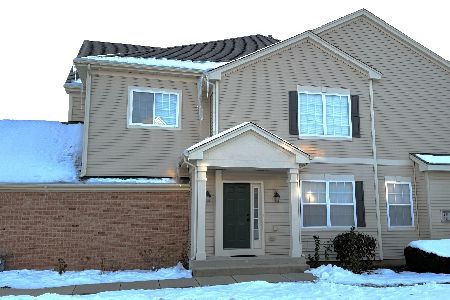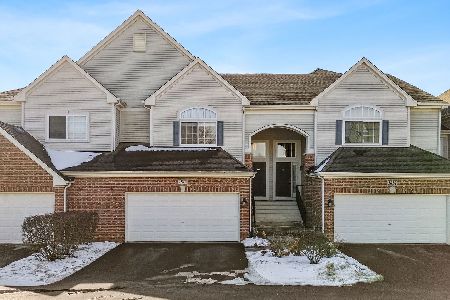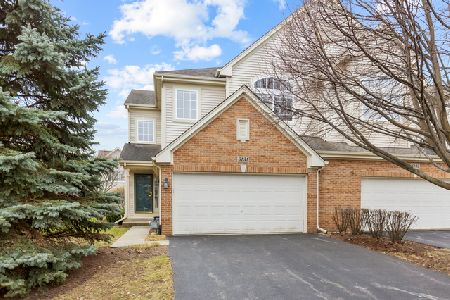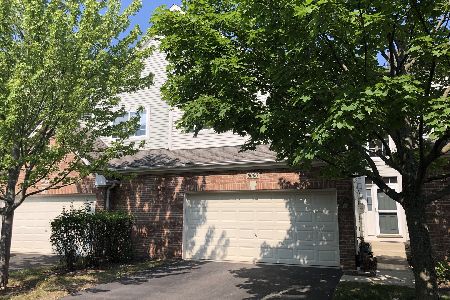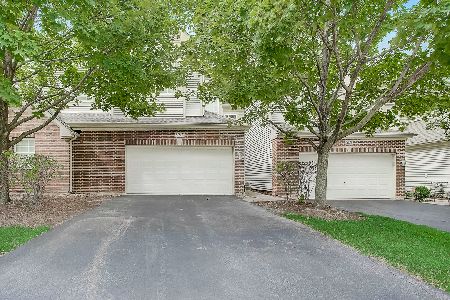6060 Halloran Lane, Hoffman Estates, Illinois 60192
$278,000
|
Sold
|
|
| Status: | Closed |
| Sqft: | 1,882 |
| Cost/Sqft: | $149 |
| Beds: | 3 |
| Baths: | 3 |
| Year Built: | 2007 |
| Property Taxes: | $7,224 |
| Days On Market: | 1604 |
| Lot Size: | 0,00 |
Description
Enjoy townhouse living with a detached single family home feel. This Wilshire model end-unit is filled with tons of natural light. Very well-maintained with 3 bedrooms and 2 1/2 baths. Open and airy floor plan. Beautiful Red Oak hardwood flooring though-out the main level. Large eat-in kitchen with stainless steel LG kitchen appliances and outdoor access to an 8 x 6 wood deck. The huge master bedroom features a 8x6 walk-in closet, 12 x 8 master bath with 2 bright windows, double sink, soaker tub and a separate walk-in shower. To finish out the second floor are 2 true bedrooms with large closets and a 5x5 laundry room including LG washer and LG dryer. Situated between the 2 bedrooms is a full bath and 2 linen closets. The finished basement boasts a custom wet-bar with granite top and counter, newly carpeted and painted in 2021. Basement also finished with a second ejection well and new 1/2 hp ejection pump for use with a possible basement bathroom. Main sump pump also replaced in 2021. Oversized 2 car attached garage with room for plenty of storage. Home is located on a snow route and close to Canterbury Park, schools, parks, Pace, Metra, and I-90 is only a short distance away. Monthly association fee covers snow removal, lawn and tree service, exterior maintenance and lighting. Nothing to be done, just move right in!
Property Specifics
| Condos/Townhomes | |
| 2 | |
| — | |
| 2007 | |
| Full | |
| WILSHIRE | |
| No | |
| — |
| Cook | |
| Canterbury Fields | |
| 237 / Monthly | |
| Insurance,Exterior Maintenance,Lawn Care,Snow Removal | |
| Public | |
| Public Sewer | |
| 11241888 | |
| 06081110071005 |
Nearby Schools
| NAME: | DISTRICT: | DISTANCE: | |
|---|---|---|---|
|
Grade School
Lincoln Elementary School |
46 | — | |
|
Middle School
Larsen Middle School |
46 | Not in DB | |
|
High School
Elgin High School |
46 | Not in DB | |
Property History
| DATE: | EVENT: | PRICE: | SOURCE: |
|---|---|---|---|
| 10 Nov, 2021 | Sold | $278,000 | MRED MLS |
| 18 Oct, 2021 | Under contract | $279,900 | MRED MLS |
| 8 Oct, 2021 | Listed for sale | $279,900 | MRED MLS |
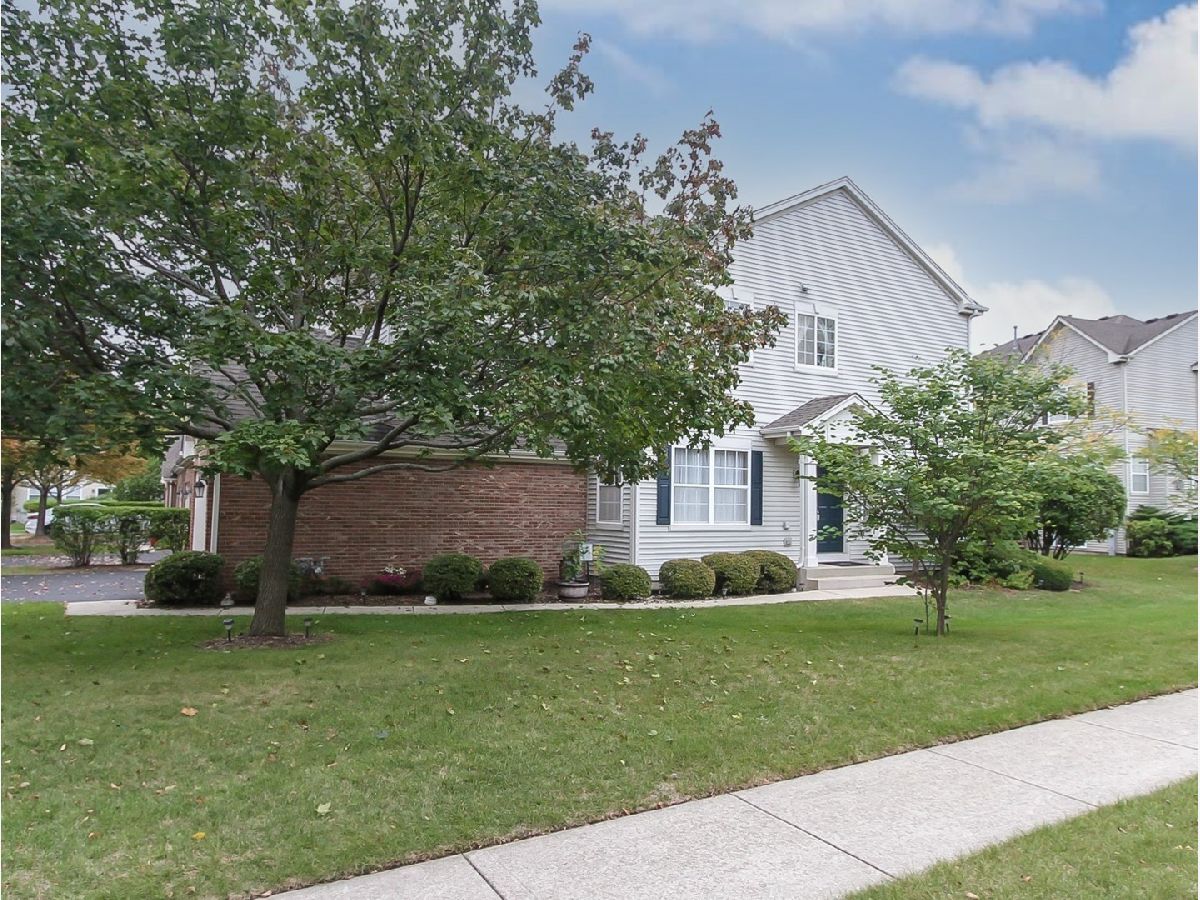
Room Specifics
Total Bedrooms: 3
Bedrooms Above Ground: 3
Bedrooms Below Ground: 0
Dimensions: —
Floor Type: Carpet
Dimensions: —
Floor Type: Carpet
Full Bathrooms: 3
Bathroom Amenities: Soaking Tub
Bathroom in Basement: 0
Rooms: Sitting Room,Storage
Basement Description: Finished,Egress Window,Storage Space
Other Specifics
| 2 | |
| Concrete Perimeter | |
| Asphalt | |
| Deck, Storms/Screens | |
| Common Grounds,Landscaped,Sidewalks,Streetlights | |
| COMMON | |
| — | |
| Full | |
| Vaulted/Cathedral Ceilings, Bar-Wet, Hardwood Floors, Second Floor Laundry, Walk-In Closet(s) | |
| Range, Microwave, Dishwasher, Refrigerator, Disposal, Stainless Steel Appliance(s) | |
| Not in DB | |
| — | |
| — | |
| — | |
| — |
Tax History
| Year | Property Taxes |
|---|---|
| 2021 | $7,224 |
Contact Agent
Nearby Similar Homes
Nearby Sold Comparables
Contact Agent
Listing Provided By
Century 21 Langos & Christian

